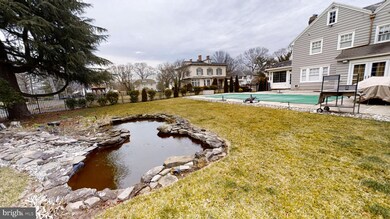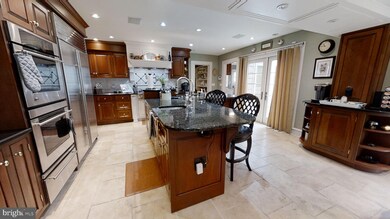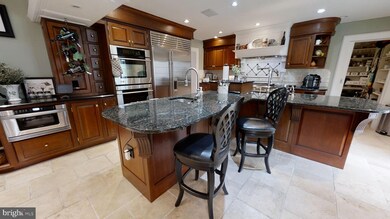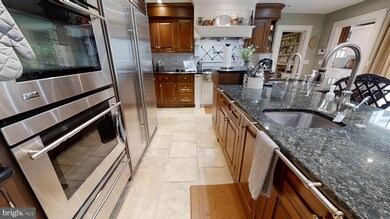
$420,000
- 5 Beds
- 6 Baths
- 713 James Dr
- Bridgeton, NJ
Opportunity is knocking in in this sprawling 4000 sq ft Colonial Estate Manor home, boasting 5 Beds, 6 Baths, and endless possibilities! Situated on 3.5 serene wooded acres, completely private and secluded, in need of your TLC to restore its sophisticated charm. The main level of this home features a spacious, well appointed Living rm and formal Dining rm with brick fireplaces, custom built-ins,
Robert Dekanski Re/Max 1st Advantage





