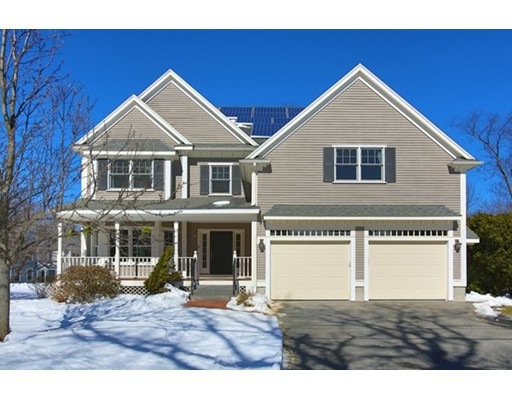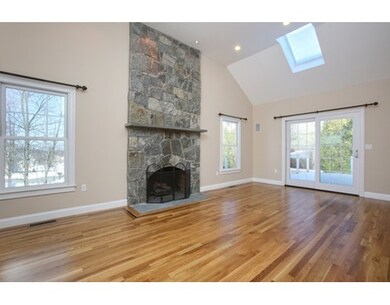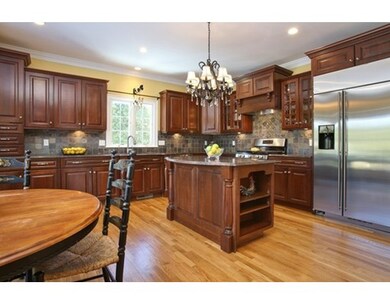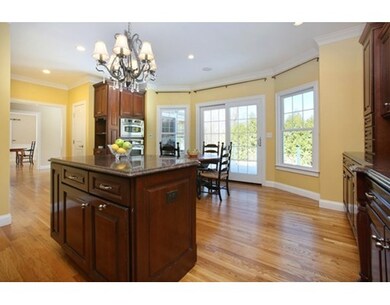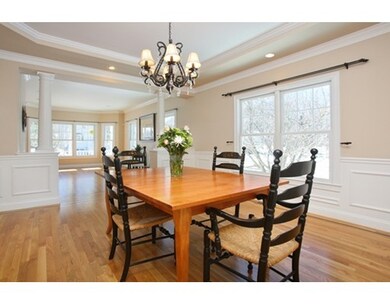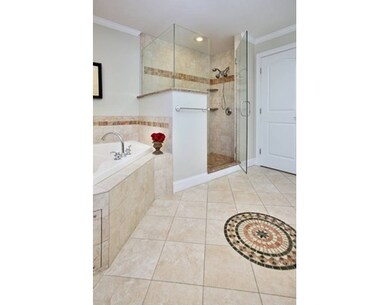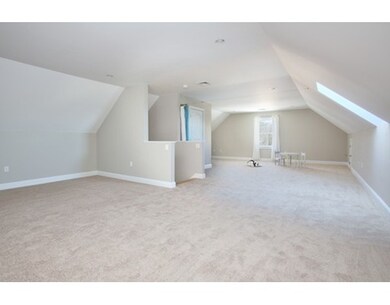
19 Freemont St Lexington, MA 02421
North Lexington NeighborhoodAbout This Home
As of May 2018All the space you need only 1.5 miles from Lexington Center. 4-5 bedrooms, cook's kitchen including gas stove, granite counter tops, island, pantry and abundant cabinetry, master suite with dressing room and spa bathroom, family room with cathedral ceiling and impressive stone fireplace, fenced yard, mahogany deck and 2 car garage. With 4 finished levels you have over 5,000 sf of living space including an au pair suite and lower level with fireplace, sink/ bar area and media room/ playroom. Built in 2006 this stunning colonial with farmer's porch is located in a charming neighborhood in Hastings school district.
Last Agent to Sell the Property
Cyndi Levine
Berkshire Hathaway HomeServices Commonwealth Real Estate License #449586693 Listed on: 03/23/2017
Home Details
Home Type
Single Family
Est. Annual Taxes
$25,671
Year Built
2006
Lot Details
0
Listing Details
- Lot Description: Corner, Paved Drive, Fenced/Enclosed
- Property Type: Single Family
- Other Agent: 2.50
- Year Round: Yes
- Special Features: None
- Property Sub Type: Detached
- Year Built: 2006
Interior Features
- Appliances: Range, Wall Oven, Dishwasher, Disposal, Microwave, Refrigerator, Freezer, Washer, Dryer, Vent Hood
- Fireplaces: 2
- Has Basement: Yes
- Fireplaces: 2
- Primary Bathroom: Yes
- Number of Rooms: 10
- Amenities: Swimming Pool, Park, Walk/Jog Trails, Golf Course, Conservation Area, Public School
- Electric: 200 Amps
- Energy: Prog. Thermostat, Backup Generator
- Flooring: Tile, Wall to Wall Carpet, Hardwood
- Interior Amenities: Central Vacuum, Security System, Cable Available
- Basement: Full, Partially Finished, Interior Access
- Bedroom 2: Second Floor, 13X12
- Bedroom 3: Second Floor, 18X12
- Bedroom 4: Second Floor, 13X14
- Bathroom #1: Second Floor, 13X12
- Bathroom #2: Second Floor, 13X5
- Bathroom #3: Third Floor, 8X8
- Kitchen: First Floor, 23X18
- Laundry Room: Second Floor, 8X7
- Living Room: First Floor, 18X14
- Master Bedroom: Second Floor, 17X14
- Master Bedroom Description: Closet - Walk-in, Flooring - Hardwood, Dressing Room
- Dining Room: First Floor, 15X14
- Family Room: First Floor, 24X14
- Oth1 Room Name: Bathroom
- Oth1 Dimen: 8X9
- Oth1 Dscrp: Bathroom - Full, Bathroom - With Shower Stall
- Oth2 Room Name: Bathroom
- Oth2 Dimen: 5X5
- Oth2 Dscrp: Bathroom - Half
- Oth3 Room Name: Media Room
- Oth3 Dimen: 21X13
- Oth3 Dscrp: Fireplace, Flooring - Wall to Wall Carpet, Wet bar
- Oth4 Room Name: Bedroom
- Oth4 Dimen: 37X21
- Oth4 Dscrp: Flooring - Wall to Wall Carpet
Exterior Features
- Roof: Asphalt/Fiberglass Shingles
- Exterior: Clapboard
- Exterior Features: Porch, Deck, Sprinkler System, Fenced Yard
- Foundation: Poured Concrete
Garage/Parking
- Garage Parking: Attached, Garage Door Opener
- Garage Spaces: 2
- Parking: Paved Driveway
- Parking Spaces: 4
Utilities
- Cooling: Central Air
- Heating: Forced Air, Oil, Hydro Air
- Cooling Zones: 3
- Heat Zones: 4
- Sewer: City/Town Sewer
- Water: City/Town Water
Schools
- Elementary School: Hastings
- Middle School: Diamond
- High School: Lexington High
Lot Info
- Zoning: RS
Multi Family
- Sq Ft Incl Bsmt: Yes
Ownership History
Purchase Details
Home Financials for this Owner
Home Financials are based on the most recent Mortgage that was taken out on this home.Purchase Details
Home Financials for this Owner
Home Financials are based on the most recent Mortgage that was taken out on this home.Purchase Details
Home Financials for this Owner
Home Financials are based on the most recent Mortgage that was taken out on this home.Purchase Details
Home Financials for this Owner
Home Financials are based on the most recent Mortgage that was taken out on this home.Purchase Details
Similar Homes in Lexington, MA
Home Values in the Area
Average Home Value in this Area
Purchase History
| Date | Type | Sale Price | Title Company |
|---|---|---|---|
| Deed | $1,568,000 | -- | |
| Not Resolvable | $1,450,000 | -- | |
| Quit Claim Deed | -- | -- | |
| Deed | $1,250,000 | -- | |
| Deed | $460,000 | -- |
Mortgage History
| Date | Status | Loan Amount | Loan Type |
|---|---|---|---|
| Open | $700,000 | Stand Alone Refi Refinance Of Original Loan | |
| Closed | $800,001 | Adjustable Rate Mortgage/ARM | |
| Closed | $800,000 | Adjustable Rate Mortgage/ARM | |
| Closed | $868,000 | Purchase Money Mortgage | |
| Previous Owner | $550,000 | New Conventional | |
| Previous Owner | $120,000 | No Value Available | |
| Previous Owner | $912,000 | Adjustable Rate Mortgage/ARM | |
| Previous Owner | $1,000,000 | Purchase Money Mortgage | |
| Previous Owner | $50,000 | No Value Available |
Property History
| Date | Event | Price | Change | Sq Ft Price |
|---|---|---|---|---|
| 05/04/2018 05/04/18 | Sold | $1,568,000 | +4.6% | $306 / Sq Ft |
| 03/27/2018 03/27/18 | Pending | -- | -- | -- |
| 03/22/2018 03/22/18 | For Sale | $1,499,000 | +3.4% | $293 / Sq Ft |
| 05/15/2017 05/15/17 | Sold | $1,450,000 | +3.6% | $283 / Sq Ft |
| 03/29/2017 03/29/17 | Pending | -- | -- | -- |
| 03/23/2017 03/23/17 | For Sale | $1,400,000 | -- | $273 / Sq Ft |
Tax History Compared to Growth
Tax History
| Year | Tax Paid | Tax Assessment Tax Assessment Total Assessment is a certain percentage of the fair market value that is determined by local assessors to be the total taxable value of land and additions on the property. | Land | Improvement |
|---|---|---|---|---|
| 2025 | $25,671 | $2,099,000 | $789,000 | $1,310,000 |
| 2024 | $24,708 | $2,017,000 | $752,000 | $1,265,000 |
| 2023 | $23,036 | $1,772,000 | $683,000 | $1,089,000 |
| 2022 | $22,577 | $1,636,000 | $621,000 | $1,015,000 |
| 2021 | $22,492 | $1,563,000 | $566,000 | $997,000 |
| 2020 | $6,567 | $1,478,000 | $566,000 | $912,000 |
| 2019 | $20,248 | $1,434,000 | $539,000 | $895,000 |
| 2018 | $3,613 | $1,369,000 | $513,000 | $856,000 |
| 2017 | $3,435 | $1,309,000 | $546,000 | $763,000 |
| 2016 | $18,586 | $1,273,000 | $520,000 | $753,000 |
| 2015 | $18,010 | $1,212,000 | $473,000 | $739,000 |
| 2014 | $18,038 | $1,163,000 | $430,000 | $733,000 |
Agents Affiliated with this Home
-
D
Seller's Agent in 2018
Dani Fleming's MAPropertiesOnline T
Leading Edge Real Estate
-

Seller Co-Listing Agent in 2018
Danielle Fleming
MA Properties
(617) 997-9145
35 in this area
150 Total Sales
-
S
Buyer's Agent in 2018
Sheila Watson
Coldwell Banker Realty - Lexington
(781) 254-3474
3 in this area
30 Total Sales
-
C
Seller's Agent in 2017
Cyndi Levine
Berkshire Hathaway HomeServices Commonwealth Real Estate
-

Buyer's Agent in 2017
Wei Wenny Fu
Phoenix Real Estate
(781) 530-6118
3 in this area
61 Total Sales
Map
Source: MLS Property Information Network (MLS PIN)
MLS Number: 72134944
APN: LEXI-000058-000000-000122
- 37 Freemont St
- 1 Penny Ln
- 111 Cedar St
- 24 Constitution Rd
- 34 Greenwood St
- 20 Oxbow Rd
- 4 Turnburry Hill Rd
- 6 Garfield St
- 7 Jean Rd
- 20 Larchmont Ln
- 11 N Hancock St
- 26 Common Ct
- 12 Wilson Rd
- 22 Common Ct
- 659 Marrett Rd
- 52 Harding Rd
- 17 Hamilton Rd
- 1932 Massachusetts Ave
- 69 Harding Rd
- 1900 Massachusetts Ave
