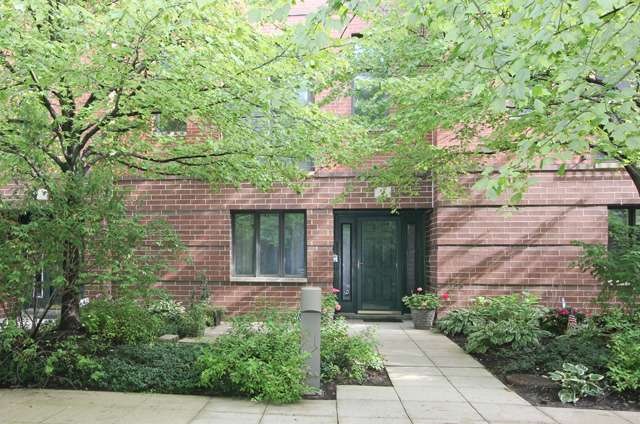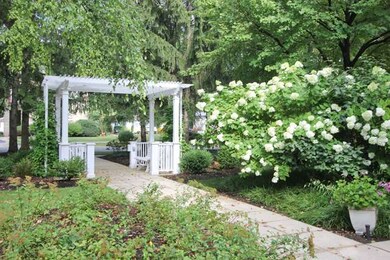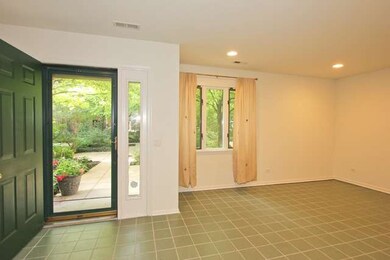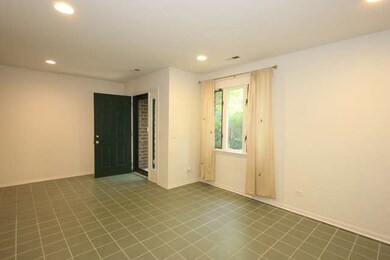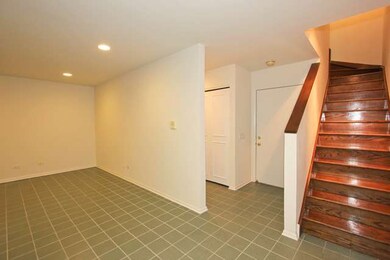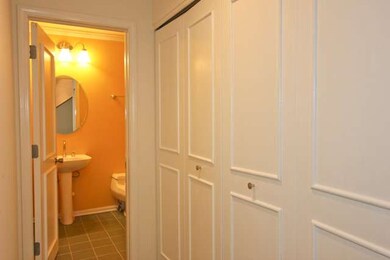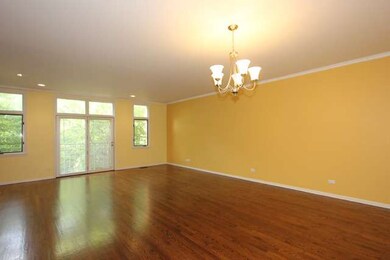
19 Gale Ave River Forest, IL 60305
Highlights
- Walk-In Pantry
- Attached Garage
- Forced Air Heating and Cooling System
- Lincoln Elementary School Rated A
- Kitchen Island
About This Home
As of April 2025Open and spacious town home situated in beautiful park-like setting. Sun filled living/dining room with hardwood floors, french doors and fireplace. Large kitchen with new stainless appliances. island and granite counters with adjoining balcony. 3 bedrooms, 2.1 baths, family room and attached 2 car garage space.
Townhouse Details
Home Type
- Townhome
Est. Annual Taxes
- $12,328
Year Built
- 1990
HOA Fees
- $272 per month
Parking
- Attached Garage
- Parking Included in Price
Home Design
- Brick Exterior Construction
Kitchen
- Walk-In Pantry
- Oven or Range
- Microwave
- Dishwasher
- Kitchen Island
- Disposal
Bedrooms and Bathrooms
- Primary Bathroom is a Full Bathroom
Laundry
- Dryer
- Washer
Utilities
- Forced Air Heating and Cooling System
- Heating System Uses Gas
- Lake Michigan Water
Community Details
- Pets Allowed
Listing and Financial Details
- Homeowner Tax Exemptions
Ownership History
Purchase Details
Home Financials for this Owner
Home Financials are based on the most recent Mortgage that was taken out on this home.Purchase Details
Home Financials for this Owner
Home Financials are based on the most recent Mortgage that was taken out on this home.Purchase Details
Home Financials for this Owner
Home Financials are based on the most recent Mortgage that was taken out on this home.Purchase Details
Home Financials for this Owner
Home Financials are based on the most recent Mortgage that was taken out on this home.Similar Homes in the area
Home Values in the Area
Average Home Value in this Area
Purchase History
| Date | Type | Sale Price | Title Company |
|---|---|---|---|
| Warranty Deed | $465,000 | None Listed On Document | |
| Warranty Deed | $392,000 | Chicago Title Insurance Co | |
| Warranty Deed | $273,000 | -- | |
| Warranty Deed | $176,666 | -- |
Mortgage History
| Date | Status | Loan Amount | Loan Type |
|---|---|---|---|
| Previous Owner | $313,600 | New Conventional | |
| Previous Owner | $100,000 | Unknown | |
| Previous Owner | $120,000 | No Value Available | |
| Previous Owner | $198,750 | No Value Available | |
| Closed | $56,250 | No Value Available |
Property History
| Date | Event | Price | Change | Sq Ft Price |
|---|---|---|---|---|
| 04/14/2025 04/14/25 | Sold | $465,000 | -4.1% | $214 / Sq Ft |
| 02/08/2025 02/08/25 | Pending | -- | -- | -- |
| 01/30/2025 01/30/25 | Price Changed | $485,000 | -2.0% | $223 / Sq Ft |
| 11/16/2024 11/16/24 | For Sale | $495,000 | +26.3% | $228 / Sq Ft |
| 03/08/2016 03/08/16 | Sold | $392,000 | -1.8% | $180 / Sq Ft |
| 01/19/2016 01/19/16 | Pending | -- | -- | -- |
| 01/05/2016 01/05/16 | Price Changed | $399,000 | -2.4% | $184 / Sq Ft |
| 11/04/2015 11/04/15 | Price Changed | $409,000 | -2.4% | $188 / Sq Ft |
| 09/28/2015 09/28/15 | Price Changed | $419,000 | -2.3% | $193 / Sq Ft |
| 09/04/2015 09/04/15 | Price Changed | $429,000 | -2.3% | $197 / Sq Ft |
| 08/14/2015 08/14/15 | For Sale | $439,000 | +33.0% | $202 / Sq Ft |
| 11/20/2012 11/20/12 | Sold | $330,000 | -9.6% | $152 / Sq Ft |
| 10/12/2012 10/12/12 | Pending | -- | -- | -- |
| 08/07/2012 08/07/12 | Price Changed | $365,000 | -2.7% | $168 / Sq Ft |
| 04/16/2012 04/16/12 | Price Changed | $375,000 | -5.1% | $173 / Sq Ft |
| 01/06/2012 01/06/12 | Price Changed | $395,000 | -7.1% | $182 / Sq Ft |
| 10/05/2011 10/05/11 | For Sale | $425,000 | -- | $196 / Sq Ft |
Tax History Compared to Growth
Tax History
| Year | Tax Paid | Tax Assessment Tax Assessment Total Assessment is a certain percentage of the fair market value that is determined by local assessors to be the total taxable value of land and additions on the property. | Land | Improvement |
|---|---|---|---|---|
| 2024 | $12,328 | $51,001 | $2,129 | $48,872 |
| 2023 | $12,299 | $51,001 | $2,129 | $48,872 |
| 2022 | $12,299 | $44,245 | $1,832 | $42,413 |
| 2021 | $11,895 | $44,244 | $1,831 | $42,413 |
| 2020 | $11,748 | $44,244 | $1,831 | $42,413 |
| 2019 | $10,542 | $40,131 | $1,683 | $38,448 |
| 2018 | $10,784 | $40,131 | $1,683 | $38,448 |
| 2017 | $10,763 | $40,131 | $1,683 | $38,448 |
| 2016 | $9,803 | $32,969 | $1,386 | $31,583 |
| 2015 | $9,590 | $32,969 | $1,386 | $31,583 |
| 2014 | $8,800 | $32,969 | $1,386 | $31,583 |
| 2013 | $8,569 | $33,000 | $1,386 | $31,614 |
Agents Affiliated with this Home
-
Lisa Andreoli

Seller's Agent in 2025
Lisa Andreoli
Compass
(708) 557-9546
3 in this area
57 Total Sales
-
Meredith Conn
M
Seller Co-Listing Agent in 2025
Meredith Conn
Compass
(708) 743-6973
3 in this area
45 Total Sales
-
Margaret Bidinger
M
Buyer's Agent in 2025
Margaret Bidinger
Coldwell Banker Realty
(708) 257-7617
3 in this area
17 Total Sales
-
Julie Downey

Seller's Agent in 2016
Julie Downey
Compass
(708) 203-0289
27 in this area
75 Total Sales
-
Kaih Hank

Buyer's Agent in 2012
Kaih Hank
Charles Rutenberg Realty of IL
(630) 664-3691
72 Total Sales
Map
Source: Midwest Real Estate Data (MRED)
MLS Number: MRD09012198
APN: 15-12-318-033-0000
- 1 Gale Ave Unit 5A
- 7952 Madison St Unit 2E
- 35 Keystone Ave
- 111 Thatcher Ave
- 125 Thatcher Ave
- 7753 Van Buren St Unit 306
- 327 Keystone Ave
- 7625 Monroe St
- 7639 Jackson Blvd Unit 1
- 213 Ashland Ave
- 314 Lathrop Ave Unit 502
- 315 Des Plaines Ave Unit 506
- 7509 Madison St Unit B2
- 414 Edgewood Place
- 423 Edgewood Place Unit 2
- 8129 Lake St
- 406 Franklin Ave Unit 1A
- 540 Ferdinand Ave
- 7453 Washington St
- 8213 Lake St
