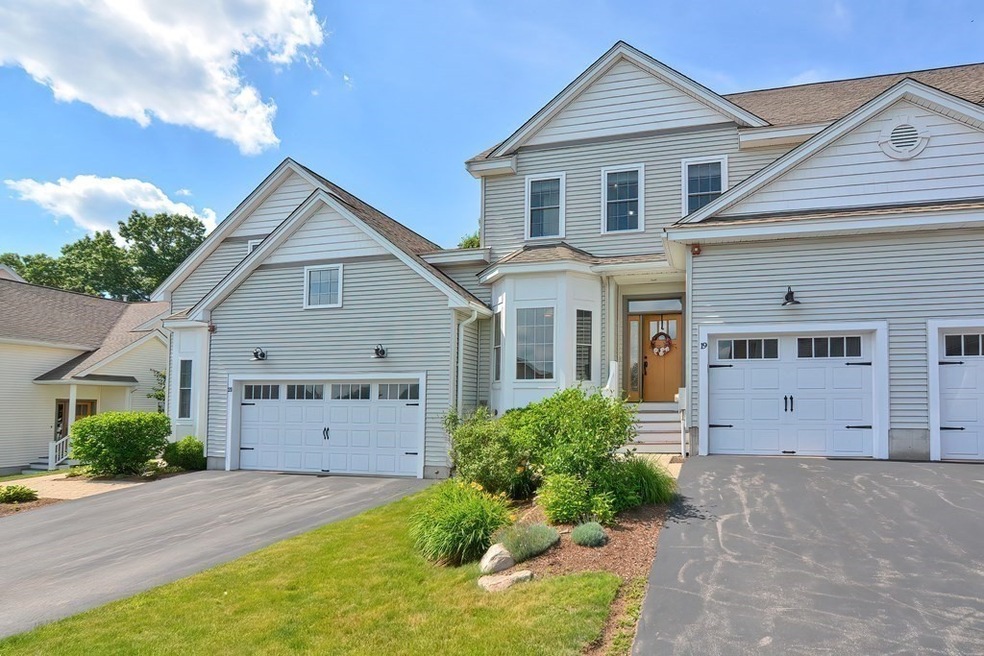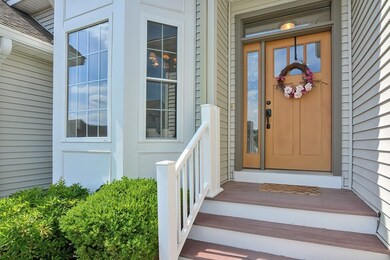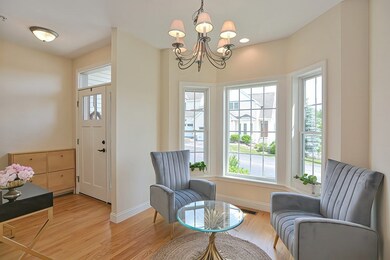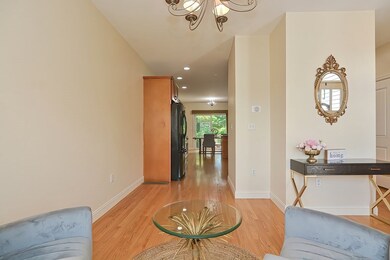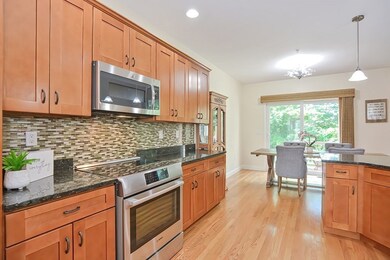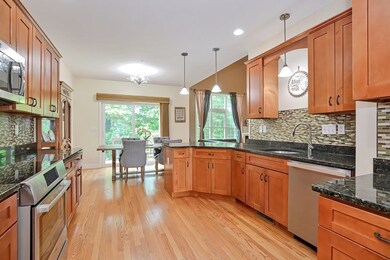
19 Garett Way Unit 7 Holliston, MA 01746
Highlights
- Open Floorplan
- Deck
- Wood Flooring
- Robert H. Adams Middle School Rated A
- Cathedral Ceiling
- Bonus Room
About This Home
As of July 2022Truly a GEM - This stunning townhome at The Orchards is sure to please with its move-in ready condition. Bright and light, this unit offers an open floor plan with hardwood flooring throughout the first floor. Fully applianced kitchen with ample maple cabinetry, granite countertops, tile backsplash, Bosch stove w/ induction cooking and warming drawer. The living space is warm and inviting w/ a corner gas fireplace, dramatic high ceiling and a beautiful wall of windows. The front room on the main level offers an additional eating area, sitting room or potential desk space for home office. Upstairs is the main bedroom with full spacious bathroom, walk-in closet w/custom closet system and spacious second bedroom with a large closet. Tiled hallway full bath with granite; convenient second floor laundry w/washer & dryer. Large finished basement perfect for many uses! Storage/Utility room plus a one car garage. Composite deck w/ steps down to common backyard lawn area. Just unpack and enjoy!
Townhouse Details
Home Type
- Townhome
Est. Annual Taxes
- $7,507
Year Built
- Built in 2011
HOA Fees
- $520 Monthly HOA Fees
Parking
- 1 Car Attached Garage
- Open Parking
Home Design
- Frame Construction
- Shingle Roof
Interior Spaces
- 2,380 Sq Ft Home
- 3-Story Property
- Open Floorplan
- Cathedral Ceiling
- Ceiling Fan
- Recessed Lighting
- Decorative Lighting
- Picture Window
- Sliding Doors
- Living Room with Fireplace
- Dining Area
- Bonus Room
- Exterior Basement Entry
Kitchen
- Range
- Microwave
- Dishwasher
- Solid Surface Countertops
Flooring
- Wood
- Wall to Wall Carpet
- Tile
Bedrooms and Bathrooms
- 2 Bedrooms
- Primary bedroom located on second floor
- Walk-In Closet
Laundry
- Laundry on upper level
- Dryer
- Washer
Schools
- Plac/Miller Elementary School
- Adams Middle School
- Holliston High School
Utilities
- Forced Air Heating and Cooling System
- 2 Cooling Zones
- 3 Heating Zones
- Heating System Uses Propane
- Electric Water Heater
- Private Sewer
Additional Features
- Deck
- Two or More Common Walls
Listing and Financial Details
- Assessor Parcel Number 4783637
Community Details
Overview
- Association fees include sewer, insurance, maintenance structure, road maintenance, ground maintenance, snow removal, trash
- 72 Units
- The Orchards Community
Amenities
- Common Area
Pet Policy
- Pets Allowed
Similar Homes in the area
Home Values in the Area
Average Home Value in this Area
Property History
| Date | Event | Price | Change | Sq Ft Price |
|---|---|---|---|---|
| 07/26/2022 07/26/22 | Sold | $575,000 | 0.0% | $242 / Sq Ft |
| 06/20/2022 06/20/22 | Pending | -- | -- | -- |
| 06/15/2022 06/15/22 | For Sale | $575,000 | +26.4% | $242 / Sq Ft |
| 03/24/2020 03/24/20 | Sold | $454,900 | 0.0% | $204 / Sq Ft |
| 02/16/2020 02/16/20 | Pending | -- | -- | -- |
| 02/13/2020 02/13/20 | For Sale | $454,900 | +19.7% | $204 / Sq Ft |
| 06/20/2013 06/20/13 | Sold | $379,900 | 0.0% | $237 / Sq Ft |
| 04/19/2013 04/19/13 | Pending | -- | -- | -- |
| 02/28/2013 02/28/13 | For Sale | $379,900 | -- | $237 / Sq Ft |
Tax History Compared to Growth
Agents Affiliated with this Home
-
Lynn Schreiner

Seller's Agent in 2022
Lynn Schreiner
Realty Executives
(508) 789-4510
3 in this area
15 Total Sales
-
Ester Tos
E
Buyer's Agent in 2022
Ester Tos
Chinatti Realty Group, Inc.
(617) 953-6106
1 in this area
10 Total Sales
-
The Kattman Team
T
Seller's Agent in 2020
The Kattman Team
ERA Key Realty Services-Bay State Group
(508) 277-6675
10 in this area
64 Total Sales
-
C
Seller's Agent in 2013
Chelle Subber
Landmark Residential, Inc.
-
Linda Dumouchel

Buyer's Agent in 2013
Linda Dumouchel
Realty Executives
(508) 254-7406
1 in this area
57 Total Sales
Map
Source: MLS Property Information Network (MLS PIN)
MLS Number: 72998381
