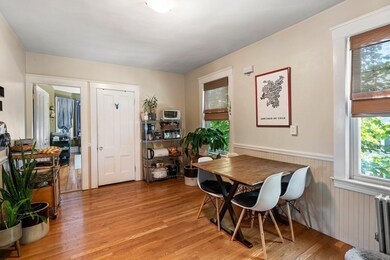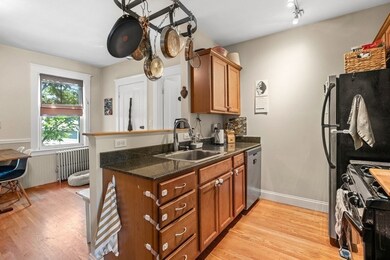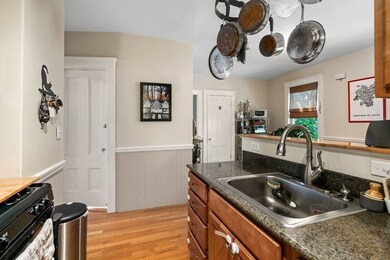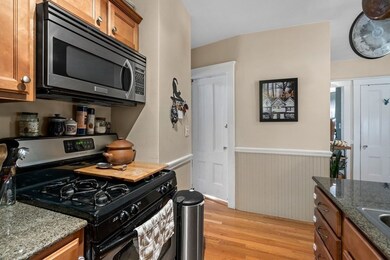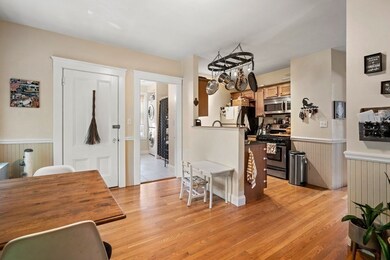
19 Gedney St Unit 3 Salem, MA 01970
Broad Street NeighborhoodHighlights
- Marina
- No Units Above
- Property is near public transit
- Medical Services
- Waterfront
- 1-minute walk to High Street Park
About This Home
As of December 2024Enjoy the convenience of having the best of Salem right outside your door, with historic Chestnut Street in one direction, amazing restaurants on Washington St. in another direction, and the green of the Common and the water views of Pickering Wharf nearby too. The layout is so spacious in this top floor, 2+ bedroom downtown condo, you won't outgrow it anytime soon. The eat-in kitchen has a gas stove, granite counters, pantry, and a dining area. The two bedrooms each have two closets (including walk-ins) and the full bath has a full size washer & dryer. The living room (which could potentially be turned into a 3rd bedroom) is bright and sunny with large windows and a cozy sitting nook in the bay window. The dining room with built in china cabinet is currently being used as a home office. Wood floors and high ceilings throughout. Common outdoor patio space & pets allowed too! Resident parking right out front; Riley Plaza parking lot very close.
Last Buyer's Agent
Maura Allard
Leading Edge Real Estate
Property Details
Home Type
- Condominium
Est. Annual Taxes
- $4,680
Year Built
- Built in 1914
Lot Details
- Waterfront
- No Units Above
HOA Fees
- $156 Monthly HOA Fees
Home Design
- Garden Home
Interior Spaces
- 1,398 Sq Ft Home
- 1-Story Property
- Bay Window
- Dining Area
Kitchen
- Range<<rangeHoodToken>>
- Dishwasher
- Stainless Steel Appliances
- Solid Surface Countertops
- Disposal
Flooring
- Wood
- Ceramic Tile
Bedrooms and Bathrooms
- 2 Bedrooms
- Primary bedroom located on third floor
- Walk-In Closet
- 1 Full Bathroom
- <<tubWithShowerToken>>
Laundry
- Laundry on upper level
- Laundry in Bathroom
- Dryer
- Washer
Parking
- On-Street Parking
- Open Parking
Outdoor Features
- Patio
Location
- Property is near public transit
- Property is near schools
Utilities
- Window Unit Cooling System
- Heating System Uses Natural Gas
- Natural Gas Connected
Listing and Financial Details
- Assessor Parcel Number M:25 L:0577 S:803,4840390
Community Details
Overview
- Association fees include water, sewer, insurance, trash
- 3 Units
- Post Office Square Condominium Community
Amenities
- Medical Services
- Common Area
- Shops
- Community Storage Space
Recreation
- Marina
Pet Policy
- Pets Allowed
Ownership History
Purchase Details
Home Financials for this Owner
Home Financials are based on the most recent Mortgage that was taken out on this home.Purchase Details
Home Financials for this Owner
Home Financials are based on the most recent Mortgage that was taken out on this home.Purchase Details
Purchase Details
Home Financials for this Owner
Home Financials are based on the most recent Mortgage that was taken out on this home.Purchase Details
Home Financials for this Owner
Home Financials are based on the most recent Mortgage that was taken out on this home.Similar Homes in Salem, MA
Home Values in the Area
Average Home Value in this Area
Purchase History
| Date | Type | Sale Price | Title Company |
|---|---|---|---|
| Condominium Deed | $485,000 | None Available | |
| Condominium Deed | $485,000 | None Available | |
| Condominium Deed | $390,000 | None Available | |
| Condominium Deed | $390,000 | None Available | |
| Deed | -- | -- | |
| Deed | -- | -- | |
| Not Resolvable | $224,900 | -- | |
| Deed | $219,400 | -- | |
| Deed | $219,400 | -- |
Mortgage History
| Date | Status | Loan Amount | Loan Type |
|---|---|---|---|
| Open | $412,250 | Purchase Money Mortgage | |
| Closed | $412,250 | Purchase Money Mortgage | |
| Previous Owner | $378,300 | Purchase Money Mortgage | |
| Previous Owner | $7,705 | Stand Alone Refi Refinance Of Original Loan | |
| Previous Owner | $213,655 | New Conventional | |
| Previous Owner | $175,200 | Adjustable Rate Mortgage/ARM | |
| Previous Owner | $21,900 | No Value Available |
Property History
| Date | Event | Price | Change | Sq Ft Price |
|---|---|---|---|---|
| 12/23/2024 12/23/24 | Sold | $485,000 | +3.4% | $347 / Sq Ft |
| 11/18/2024 11/18/24 | Pending | -- | -- | -- |
| 11/14/2024 11/14/24 | Price Changed | $469,000 | -3.3% | $335 / Sq Ft |
| 10/09/2024 10/09/24 | For Sale | $485,000 | +24.4% | $347 / Sq Ft |
| 08/31/2021 08/31/21 | Sold | $390,000 | +5.4% | $279 / Sq Ft |
| 07/20/2021 07/20/21 | Pending | -- | -- | -- |
| 07/13/2021 07/13/21 | For Sale | $369,900 | -- | $265 / Sq Ft |
Tax History Compared to Growth
Tax History
| Year | Tax Paid | Tax Assessment Tax Assessment Total Assessment is a certain percentage of the fair market value that is determined by local assessors to be the total taxable value of land and additions on the property. | Land | Improvement |
|---|---|---|---|---|
| 2025 | $5,269 | $464,600 | $0 | $464,600 |
| 2024 | $5,149 | $443,100 | $0 | $443,100 |
| 2023 | $5,044 | $403,200 | $0 | $403,200 |
| 2022 | $4,880 | $368,300 | $0 | $368,300 |
| 2021 | $4,680 | $339,100 | $0 | $339,100 |
| 2020 | $4,614 | $319,300 | $0 | $319,300 |
| 2019 | $4,370 | $289,400 | $0 | $289,400 |
| 2018 | $3,955 | $256,000 | $0 | $256,000 |
| 2017 | $3,852 | $242,900 | $0 | $242,900 |
| 2016 | $3,541 | $226,000 | $0 | $226,000 |
| 2015 | $3,441 | $209,700 | $0 | $209,700 |
Agents Affiliated with this Home
-
Ann Gray

Seller's Agent in 2024
Ann Gray
Coldwell Banker Realty - Beverly
(978) 407-4468
1 in this area
27 Total Sales
-
Joseph Scapicchio

Buyer's Agent in 2024
Joseph Scapicchio
Berkshire Hathaway HomeServices Warren Residential
(617) 791-1112
1 in this area
33 Total Sales
-
Julie Costa

Seller's Agent in 2021
Julie Costa
Keller Williams Realty Evolution
(978) 828-4064
2 in this area
100 Total Sales
-
M
Buyer's Agent in 2021
Maura Allard
Leading Edge Real Estate
Map
Source: MLS Property Information Network (MLS PIN)
MLS Number: 72864782
APN: SALE-000025-000000-000577-000803-000803
- 24 Norman St Unit 101
- 11 Summer St
- 107 Campbell St
- 140 Washington St Unit 1C
- 43 Endicott St
- 281 Essex St Unit 206
- 304 Essex St Unit 1
- 102 Margin St
- 15 Lynde St Unit 1
- 15 Lynde St Unit 18
- 18 Ropes St Unit 1L
- 51 Lafayette St Unit 304
- 20 Central St Unit 405
- 20 Central St Unit 402
- 365 Essex St
- 17 Central St Unit 10
- 8 Ward St
- 11 Church St Unit 207
- 6 River St
- 33 Harbor St


