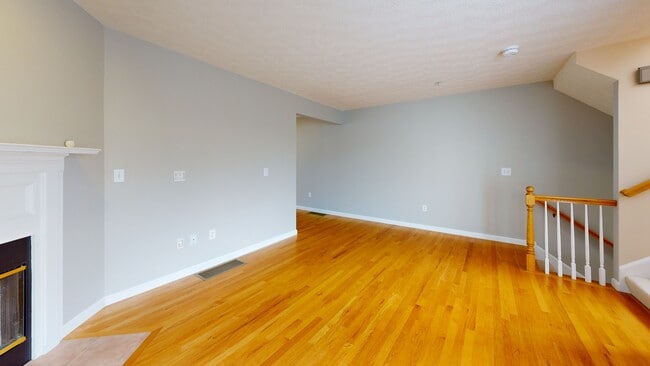
19 Georgetown Dr Nashua, NH 03062
Southwest Nashua NeighborhoodEstimated payment $3,521/month
Highlights
- Wood Flooring
- Bonus Room
- Natural Light
- Bicentennial Elementary School Rated 10
- Walk-In Pantry
- Walk-In Closet
About This Home
Welcome Home! Don’t miss your chance to own a stunning townhome in one of Nashua’s most sought-after communities. This immaculate residence offers four levels of spacious living designed for comfort and versatility.
Step inside to a finished lower level, ideal for a family room, home office, or guest space. The main floor features gleaming hardwood floors, a bright and inviting living room with a gas fireplace, and a well-appointed kitchen/dining area that’s perfect for hosting. A walk-in pantry with laundry adds both convenience and function. Upstairs, you’ll find a true primary suite retreat with two walk-in closets and a full bath with dual sinks. The third floor offers two additional generously sized bedrooms and another full bathroom—plenty of space for everyone. Enjoy the outdoors on your private patio, or take advantage of the resort-style amenities including a pool, tennis courts, and a playground. All of this in vibrant Nashua—a city rich with shopping, dining, culture, and history. This is the lifestyle you’ve been waiting for!
Townhouse Details
Home Type
- Townhome
Est. Annual Taxes
- $7,649
Year Built
- Built in 2000
Parking
- 1 Car Garage
- Automatic Garage Door Opener
- Driveway
Home Design
- Concrete Foundation
- Wood Frame Construction
- Vinyl Siding
Interior Spaces
- Property has 3 Levels
- Natural Light
- Blinds
- Combination Kitchen and Dining Room
- Bonus Room
- Smart Thermostat
Kitchen
- Walk-In Pantry
- Gas Range
- Microwave
- Dishwasher
- Kitchen Island
Flooring
- Wood
- Carpet
- Vinyl
Bedrooms and Bathrooms
- 3 Bedrooms
- En-Suite Primary Bedroom
- Walk-In Closet
Laundry
- Dryer
- Washer
Finished Basement
- Heated Basement
- Basement Fills Entire Space Under The House
- Interior Basement Entry
Schools
- Bicentennial Elementary School
- Fairgrounds Middle School
- Nashua High School South
Additional Features
- Patio
- Forced Air Heating and Cooling System
Listing and Financial Details
- Tax Lot 3073
Community Details
Overview
- Georgetowne Of Nashua Condos
Recreation
- Community Playground
Map
Home Values in the Area
Average Home Value in this Area
Tax History
| Year | Tax Paid | Tax Assessment Tax Assessment Total Assessment is a certain percentage of the fair market value that is determined by local assessors to be the total taxable value of land and additions on the property. | Land | Improvement |
|---|---|---|---|---|
| 2024 | $8,106 | $509,800 | $0 | $509,800 |
| 2023 | $7,649 | $419,600 | $0 | $419,600 |
| 2022 | $7,582 | $419,600 | $0 | $419,600 |
| 2021 | $6,964 | $299,900 | $0 | $299,900 |
| 2020 | $6,781 | $299,900 | $0 | $299,900 |
| 2019 | $6,526 | $299,900 | $0 | $299,900 |
| 2018 | $6,361 | $299,900 | $0 | $299,900 |
| 2017 | $6,734 | $261,100 | $0 | $261,100 |
| 2016 | $6,546 | $261,100 | $0 | $261,100 |
| 2015 | $6,405 | $261,100 | $0 | $261,100 |
| 2014 | $6,279 | $261,100 | $0 | $261,100 |
Property History
| Date | Event | Price | List to Sale | Price per Sq Ft |
|---|---|---|---|---|
| 10/24/2025 10/24/25 | Pending | -- | -- | -- |
| 09/20/2025 09/20/25 | Price Changed | $549,900 | -0.9% | $225 / Sq Ft |
| 09/10/2025 09/10/25 | Price Changed | $554,900 | -0.9% | $227 / Sq Ft |
| 08/27/2025 08/27/25 | Price Changed | $559,900 | +1.8% | $229 / Sq Ft |
| 08/26/2025 08/26/25 | For Sale | $549,900 | -- | $225 / Sq Ft |
Purchase History
| Date | Type | Sale Price | Title Company |
|---|---|---|---|
| Deed | $295,000 | -- |
Mortgage History
| Date | Status | Loan Amount | Loan Type |
|---|---|---|---|
| Open | $223,000 | Unknown | |
| Closed | $236,000 | Purchase Money Mortgage |
About the Listing Agent

As a seasoned Realtor with over 20 years of experience in the industry, I am licensed in both MA and NH, specializing in residential Real Estate. I have also worked extensively with short sales and helping clients avoid foreclosure. I was awarded the prestigious Certified Residential Specialist (CRS) Designation which is the highest achievement in residential real estate.
In addition to my real estate expertise, I am also a licensed notary in MA and NH, offering added convenience for my
Jill's Other Listings
Source: PrimeMLS
MLS Number: 5058347
APN: NASH-000000-003073-000019B
- 12 Mountain Laurels Dr Unit U-207
- 18 Cadogan Way Unit UY250
- 51 Legacy Dr
- 10 Mountain Laurels Dr Unit 606
- 84 Hawthorne Village Rd Unit U414
- 29 Hawthorne Village Rd Unit U357
- 10 Lamb Rd
- 58 Wilderness Dr
- 8 Hikers Ln
- 65 Wilderness Dr
- 4 Hikers Ln
- 50 Wilderness Dr
- 7 Doucet Ave
- 46 Wilderness Dr
- 1 Wilderness Dr
- 79 Wilderness Dr
- 63 Wilderness Dr Unit Derby 2
- 57 Wilderness Dr
- 6 Wilderness Dr
- 3 Wilderness Dr





