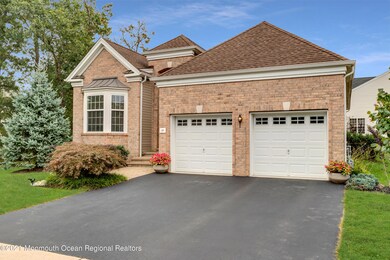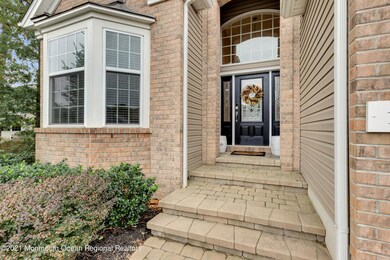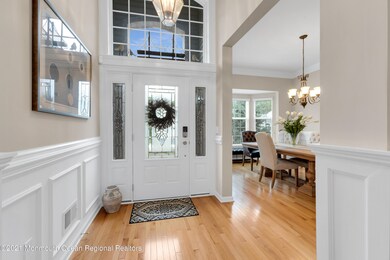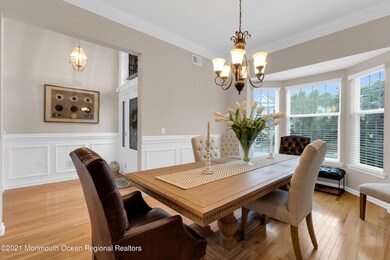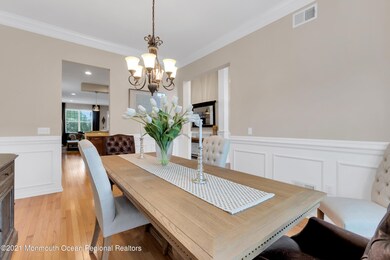
19 Gladstone St Forked River, NJ 08731
Lacey Township NeighborhoodHighlights
- Ocean Front
- Home Theater
- Senior Community
- Fitness Center
- Outdoor Pool
- Clubhouse
About This Home
As of December 2021Step into this elegant home which greets you with a grand two-story foyer, open living space, custom moldings, and trim work. This home features over 2,800 square feet of living space which includes a gourmet kitchen with upgraded 42 in. cabinetry, a large pantry, and modern stainless-steel appliances, stunning natural stone countertops with a large peninsula island that opens to the family room. Find hardwood floors throughout the living/family room, dining room, and kitchen. Distinguished 8-foot doors and Custom moldings throughout and 9 ft high space. 2 Bedrooms including a Master suite with tray ceiling, recessed lights and walk-in closet on main floor and an additional bonus study/office. The fully finished basement features... a family media center with built-ins and a second Master suite including a master bath and walk in closet. The perfect get-away place for guests. Decide between relaxation or activity with a full-service Award-Winning Clubhouse which offers a spa, sauna, hot tub, fitness center, craft room, art room, library, pool tables, card room, shuffleboard, putting green, horseshoe, bocce courts, tennis, coffee station, outside fireplace, a heated pool, and many other amenities. Or, just relax on your private covered patio overlooking the wooded area, ideal for your morning coffee or for outdoor entertaining. There is so much to see. You won't be disappointed! Make your appointment today!
Last Agent to Sell the Property
Keller Williams Realty Spring Lake License #0446969 Listed on: 10/08/2021

Home Details
Home Type
- Single Family
Est. Annual Taxes
- $10,184
HOA Fees
- $226 Monthly HOA Fees
Parking
- 2 Car Direct Access Garage
- Garage Door Opener
- Driveway
Home Design
- Brick Exterior Construction
- Shingle Roof
- Vinyl Siding
Interior Spaces
- 1,915 Sq Ft Home
- 2-Story Property
- Built-In Features
- Crown Molding
- <<energyStarQualifiedWindowsToken>>
- Blinds
- Bay Window
- Family Room
- Dining Room
- Home Theater
- Den
- Bonus Room
- Attic
Kitchen
- Breakfast Bar
- Built-In Self-Cleaning Oven
- Gas Cooktop
- Stove
- Range Hood
- <<microwave>>
- Dishwasher
- Granite Countertops
- Disposal
Flooring
- Wood
- Wall to Wall Carpet
- Ceramic Tile
- Vinyl
Bedrooms and Bathrooms
- 3 Bedrooms
- Walk-In Closet
- Primary Bathroom is a Full Bathroom
- Dual Vanity Sinks in Primary Bathroom
- Primary Bathroom Bathtub Only
- Primary Bathroom includes a Walk-In Shower
Finished Basement
- Heated Basement
- Basement Fills Entire Space Under The House
Outdoor Features
- Outdoor Pool
- Covered patio or porch
Schools
- Lacey Township High School
Utilities
- Forced Air Heating and Cooling System
- Programmable Thermostat
- Thermostat
- Natural Gas Water Heater
Additional Features
- Energy-Efficient Appliances
- Ocean Front
Listing and Financial Details
- Assessor Parcel Number 13-01901-020-00025
Community Details
Overview
- Senior Community
- Front Yard Maintenance
- Association fees include common area, lawn maintenance, pool, rec facility, snow removal
- Sea Breeze @ Lacey Subdivision, Farmington Federal Floorplan
Amenities
- Common Area
- Clubhouse
- Community Center
- Recreation Room
Recreation
- Tennis Courts
- Shuffleboard Court
- Fitness Center
- Community Pool
- Snow Removal
Security
- Resident Manager or Management On Site
- Controlled Access
Ownership History
Purchase Details
Home Financials for this Owner
Home Financials are based on the most recent Mortgage that was taken out on this home.Purchase Details
Home Financials for this Owner
Home Financials are based on the most recent Mortgage that was taken out on this home.Similar Homes in Forked River, NJ
Home Values in the Area
Average Home Value in this Area
Purchase History
| Date | Type | Sale Price | Title Company |
|---|---|---|---|
| Bargain Sale Deed | $560,000 | Southern Shores Ttl Agcy Llc | |
| Deed | $364,227 | Agent For Old Republic Natl |
Mortgage History
| Date | Status | Loan Amount | Loan Type |
|---|---|---|---|
| Open | $448,000 | New Conventional | |
| Previous Owner | $369,900 | VA | |
| Previous Owner | $364,227 | VA |
Property History
| Date | Event | Price | Change | Sq Ft Price |
|---|---|---|---|---|
| 12/10/2021 12/10/21 | Sold | $560,000 | +3.7% | $292 / Sq Ft |
| 10/25/2021 10/25/21 | Price Changed | $540,000 | -3.6% | $282 / Sq Ft |
| 10/15/2021 10/15/21 | Price Changed | $560,000 | -2.6% | $292 / Sq Ft |
| 10/08/2021 10/08/21 | For Sale | $575,000 | +57.9% | $300 / Sq Ft |
| 09/15/2015 09/15/15 | Sold | $364,227 | -- | $190 / Sq Ft |
Tax History Compared to Growth
Tax History
| Year | Tax Paid | Tax Assessment Tax Assessment Total Assessment is a certain percentage of the fair market value that is determined by local assessors to be the total taxable value of land and additions on the property. | Land | Improvement |
|---|---|---|---|---|
| 2024 | $10,184 | $429,900 | $137,500 | $292,400 |
| 2023 | $8,679 | $429,900 | $137,500 | $292,400 |
| 2022 | $8,679 | $383,500 | $137,500 | $246,000 |
| 2021 | $0 | $383,500 | $137,500 | $246,000 |
| 2020 | $0 | $383,500 | $137,500 | $246,000 |
| 2019 | $0 | $383,500 | $137,500 | $246,000 |
| 2018 | $0 | $383,500 | $137,500 | $246,000 |
| 2017 | $0 | $383,500 | $137,500 | $246,000 |
| 2016 | $0 | $383,500 | $137,500 | $246,000 |
| 2015 | $7,455 | $383,500 | $137,500 | $246,000 |
| 2014 | $5,638 | $84,000 | $84,000 | $0 |
Agents Affiliated with this Home
-
Isabelle Rossi

Seller's Agent in 2021
Isabelle Rossi
Keller Williams Realty Spring Lake
(732) 814-7134
3 in this area
17 Total Sales
-
Andrea Foster
A
Buyer's Agent in 2021
Andrea Foster
Mary Allen Realty, Inc.
(609) 618-2664
1 in this area
17 Total Sales
-
P
Seller's Agent in 2015
Patricia Schmeling
Toll Brothers Real Estate
Map
Source: MOREMLS (Monmouth Ocean Regional REALTORS®)
MLS Number: 22132535
APN: 13-01901-20-00025
- 16 Gladstone St
- 5 Hamptonshire Way
- 65 Ambermist Way
- 3 Farnham Ct
- 6 Cameron Ct
- 7 Elsiah St
- 3 Elsiah St
- 1 Elsiah St
- 172 Arborridge Dr
- 100 Arborridge Dr
- 161 Arborridge Dr
- 0 Bell St Unit 22435103
- 718 Radcliffe Rd
- 715 Radcliffe Rd
- 705 Princeton Rd
- 727 Oxford Rd
- 933 Chelsea St
- 930 Devon St
- 707 Cambridge Rd
- 720 Weehawken Ave

