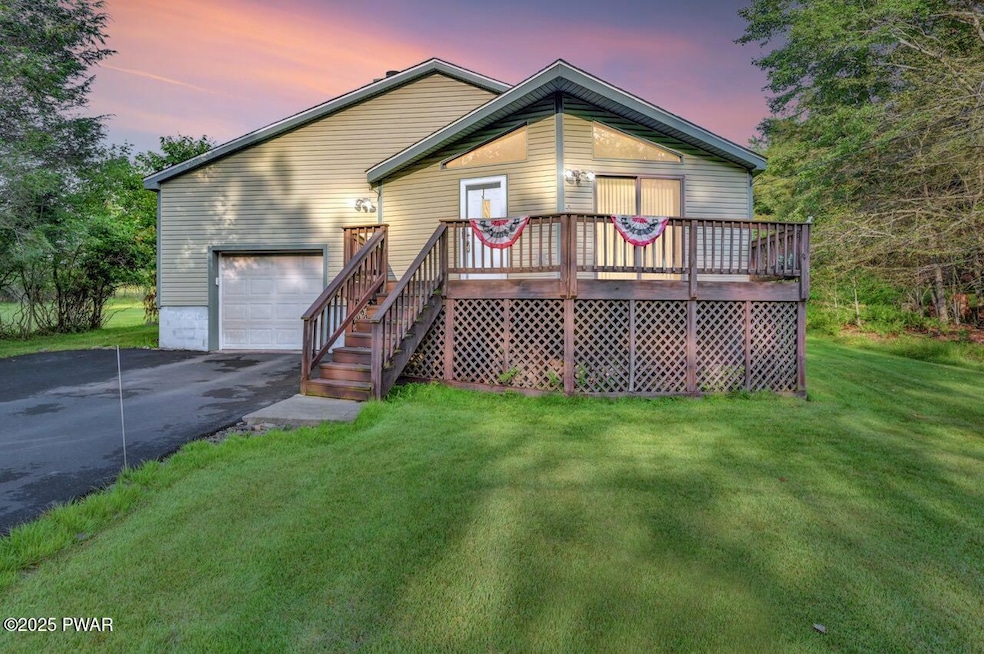19 Golf Course Dr Thornhurst Township, PA 18424
Estimated payment $1,392/month
Highlights
- On Golf Course
- Open Floorplan
- Bonus Room
- In Ground Pool
- Deck
- Tennis Courts
About This Home
*Golf Course Oasis: 3-Bedroom Ranch Home*Live your dream on the greens! This 3-bedroom, 2-bathroom ranch home is situated on the Thornhurst Country Club Estates golf course, offering breathtaking views of the course. Enjoy the convenience of one-level living with an open floor plan, highlighted by a wood-burning fireplace in the living room and higher ceilings for a spacious feel. Main level laundry and an attached one-car garage add to the home's practicality.A huge bonus room offers endless possibilities for use, from a home office to a hobby room or extra play space. Plus, relax in the screened room overlooking the golf course, perfect for savoring those sunrise views. The quiet location provides serene surroundings with great views, and the property's proximity to thousands of acres of state forest ensures ultimate outdoor adventure.Thornhurst Country Club Estates amenities include a 9-hole golf course, outdoor pool, tennis courts, and playground, making it perfect for anyone, everyone, and golf enthusiasts alike. Close to all Poconos attractions and within an easy drive from Philly and NYC metros, this home is an ideal escape or full-time residence - come tee off in your dream home!
Home Details
Home Type
- Single Family
Year Built
- Built in 1989
Lot Details
- 10,019 Sq Ft Lot
- Property fronts a private road
- On Golf Course
- Level Lot
- Cleared Lot
HOA Fees
- $132 Monthly HOA Fees
Parking
- 1 Car Garage
- 4 Open Parking Spaces
- Driveway
Home Design
- Asphalt Roof
- Vinyl Siding
Interior Spaces
- 1,530 Sq Ft Home
- 1-Story Property
- Open Floorplan
- Wood Burning Fireplace
- Living Room with Fireplace
- Dining Room
- Bonus Room
- Carpet
- Crawl Space
Kitchen
- Electric Range
- Dishwasher
Bedrooms and Bathrooms
- 3 Bedrooms
- 2 Full Bathrooms
Laundry
- Laundry in Hall
- Laundry on main level
- Dryer
- Washer
Outdoor Features
- In Ground Pool
- Deck
- Covered Patio or Porch
Utilities
- Baseboard Heating
- Heating System Uses Oil
Listing and Financial Details
- Assessor Parcel Number 24500010017
Community Details
Overview
- $960 Additional Association Fee
- Thornhurst Country Club Estates Subdivision
Recreation
- Golf Course Community
- Tennis Courts
- Community Playground
- Community Pool
- Park
Map
Home Values in the Area
Average Home Value in this Area
Property History
| Date | Event | Price | Change | Sq Ft Price |
|---|---|---|---|---|
| 09/09/2025 09/09/25 | Price Changed | $199,000 | -9.1% | $130 / Sq Ft |
| 08/01/2025 08/01/25 | For Sale | $219,000 | -- | $143 / Sq Ft |
Source: Pike/Wayne Association of REALTORS®
MLS Number: PWBPW252469
- 17 Golf Course Dr
- 116 Country Club Dr
- 1092 Country Club Dr
- 88 Country Club Dr
- 72 Country Club Dr
- 15 Hawthorn Dr
- 44 Magnolia Dr
- 355 Fir Ln
- 20 Primrose Ln
- 22 Primrose Ln
- 0 Yellow Wood Dr
- 61 Floral Dr
- 201 Sharon Ln
- Lot 70 Coco Ln
- 36 Kimberly Cir
- Lot 35 Kimberly Ln
- 31 Holly Ln
- 81 Elderberry Dr
- 236 Pine Grove Rd
- 23 Dutter Ln
- 1111 Wissinoming Dr
- 2117 Sheshequin Dr
- 241 Depuy Dr
- 437 Orono Dr
- 138 Ski Trail
- 276 Mountain View Dr
- 291 White Pine Dr
- 1069 Maple Dr
- 35 Keystone Rd Unit 4 Maple
- 2748 Locust Ridge Rd
- 157 Main St
- 78 Sheffick Rd
- 2106 Wagner Forest Dr
- 121 Lyman Ln
- 155 Cranberry Dr
- 65 Livingston Ln
- 113 Sir Bradford Rd 15 Rd
- 801 State Route 307
- 970 Pennsylvania 307
- 911 Clearview Rd







