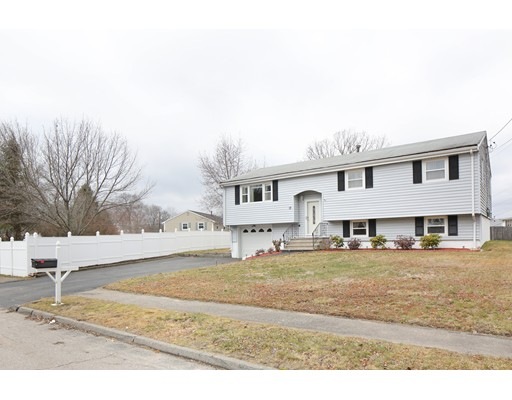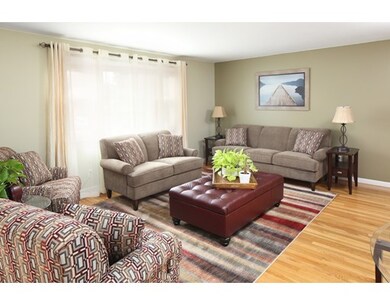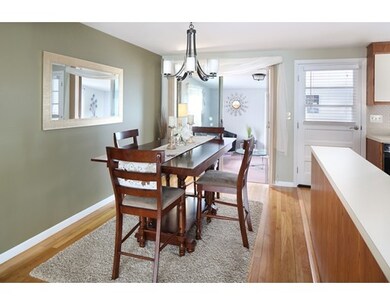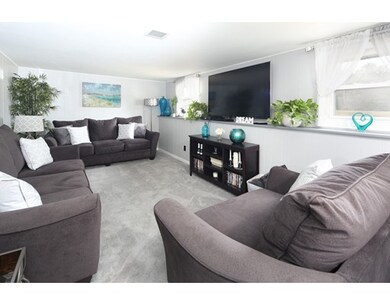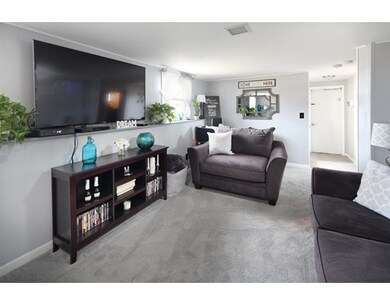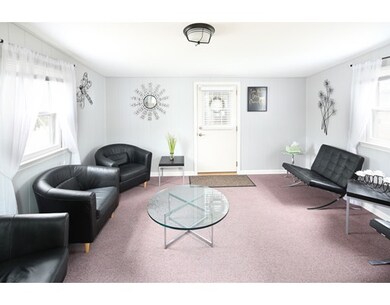
19 Gonsalves Way Stoughton, MA 02072
About This Home
As of April 2017First Open House Sunday 2/5 11-1. This home is a must see! Newly updated 2.5 Baths with a master bathroom! Hardwood floors in the living, dining, and bedrooms. Sliding doors to a family room off the kitchen. Open and airy floor plan. Large family room in the finished basement with a half bathroom, laundry and work/storage space. Lovely well maintained home located on a side street close to Cobb's Corner Shopping, Highways, and Commuter Rail. One car garage, gas heat, central air, gas dryer connections and gas range. Newer hot water heater.
Map
Home Details
Home Type
Single Family
Est. Annual Taxes
$6,114
Year Built
1955
Lot Details
0
Listing Details
- Lot Description: Paved Drive
- Property Type: Single Family
- Other Agent: 1.00
- Lead Paint: Unknown
- Year Round: Yes
- Special Features: None
- Property Sub Type: Detached
- Year Built: 1955
Interior Features
- Appliances: Range, Dishwasher, Microwave, Refrigerator, Freezer, Washer, Dryer
- Has Basement: Yes
- Primary Bathroom: Yes
- Number of Rooms: 8
- Amenities: Public Transportation, Highway Access, House of Worship, Public School, T-Station
- Flooring: Tile, Wall to Wall Carpet, Laminate, Hardwood
- Interior Amenities: Security System, Cable Available
- Basement: Full, Partially Finished, Interior Access, Garage Access
- Bedroom 2: First Floor, 10X14
- Bedroom 3: First Floor, 10X10
- Bathroom #1: First Floor, 13X7
- Bathroom #2: First Floor, 8X6
- Bathroom #3: Basement, 5X6
- Kitchen: First Floor, 13X14
- Laundry Room: Basement
- Living Room: First Floor, 14X16
- Master Bedroom: First Floor, 13X14
- Master Bedroom Description: Flooring - Wood
- Dining Room: First Floor, 14X8
- Family Room: First Floor, 12X14
- Oth1 Room Name: Bonus Room
- Oth1 Dimen: 21X12
- Oth1 Dscrp: Flooring - Wall to Wall Carpet
Exterior Features
- Roof: Asphalt/Fiberglass Shingles
- Construction: Frame
- Exterior: Vinyl
- Exterior Features: Deck
- Foundation: Poured Concrete, Irregular
Garage/Parking
- Garage Parking: Under
- Garage Spaces: 1
- Parking: Off-Street, Paved Driveway
- Parking Spaces: 5
Utilities
- Cooling: Central Air
- Heating: Central Heat, Forced Air
- Cooling Zones: 1
- Heat Zones: 2
- Hot Water: Natural Gas
- Utility Connections: for Gas Range, for Gas Dryer, Washer Hookup, Icemaker Connection
- Sewer: City/Town Sewer
- Water: City/Town Water
Lot Info
- Zoning: RES
Multi Family
- Sq Ft Incl Bsmt: Yes
Home Values in the Area
Average Home Value in this Area
Mortgage History
| Date | Status | Loan Amount | Loan Type |
|---|---|---|---|
| Closed | $278,101 | Stand Alone Refi Refinance Of Original Loan | |
| Closed | $324,800 | New Conventional | |
| Closed | $310,972 | VA | |
| Closed | $320,230 | VA | |
| Closed | $22,500 | No Value Available |
Property History
| Date | Event | Price | Change | Sq Ft Price |
|---|---|---|---|---|
| 04/13/2017 04/13/17 | Sold | $416,000 | -0.9% | $232 / Sq Ft |
| 02/07/2017 02/07/17 | Pending | -- | -- | -- |
| 01/30/2017 01/30/17 | For Sale | $419,900 | 0.0% | $234 / Sq Ft |
| 01/24/2017 01/24/17 | Pending | -- | -- | -- |
| 01/23/2017 01/23/17 | For Sale | $419,900 | +35.5% | $234 / Sq Ft |
| 02/27/2015 02/27/15 | Sold | $310,000 | 0.0% | $173 / Sq Ft |
| 01/29/2015 01/29/15 | Pending | -- | -- | -- |
| 01/15/2015 01/15/15 | Off Market | $310,000 | -- | -- |
| 01/08/2015 01/08/15 | For Sale | $299,999 | -- | $167 / Sq Ft |
Tax History
| Year | Tax Paid | Tax Assessment Tax Assessment Total Assessment is a certain percentage of the fair market value that is determined by local assessors to be the total taxable value of land and additions on the property. | Land | Improvement |
|---|---|---|---|---|
| 2025 | $6,114 | $493,900 | $224,100 | $269,800 |
| 2024 | $5,927 | $465,600 | $204,700 | $260,900 |
| 2023 | $5,709 | $421,300 | $187,100 | $234,200 |
| 2022 | $5,614 | $389,600 | $180,000 | $209,600 |
| 2021 | $5,321 | $352,400 | $158,800 | $193,600 |
| 2020 | $5,134 | $344,800 | $158,800 | $186,000 |
| 2019 | $5,180 | $337,700 | $158,800 | $178,900 |
| 2018 | $4,542 | $306,700 | $151,800 | $154,900 |
| 2017 | $4,353 | $300,400 | $150,000 | $150,400 |
| 2016 | $4,130 | $275,900 | $135,900 | $140,000 |
| 2015 | $4,067 | $268,800 | $128,800 | $140,000 |
| 2014 | $3,955 | $251,300 | $118,200 | $133,100 |
About the Listing Agent

My dedication to your making your transition to a new home and/or selling your existing home a seamless and stress-free experience is my ultimate goal. I guide and advise my clients through every step of the process. Constant communication and maintaining a positive relationship between buyer and seller is of up-most importance to me and ensures a positive home sale process.
I am a lifelong resident of the South Shore of Boston. I love this area and appreciate all it has to
Lisa's Other Listings
Source: MLS Property Information Network (MLS PIN)
MLS Number: 72111498
APN: STOU-000045-000006
- 141 Shaw Farm Rd Unit 141
- 545 Pearl St
- 54 Will Dr Unit 87
- 43 Will Dr Unit 30
- 56 Station St
- 45 Will Dr Unit 97
- 62 Ralph Mann Dr
- 1049 Pleasant St
- 16 Rosewood Dr Unit 18-04
- 350 Cushing St
- 8 Cottonwood Dr
- 248 Greenbrook Dr
- 241 Greenbrook Dr
- 71 Rosewood Dr
- 228 Greenbrook Dr
- 15 Greenbrook Dr
- 79 Greenbrook Dr
- 197 Greenbrook Dr Unit 197
- 464 Canton St
- 64 Thomas St
