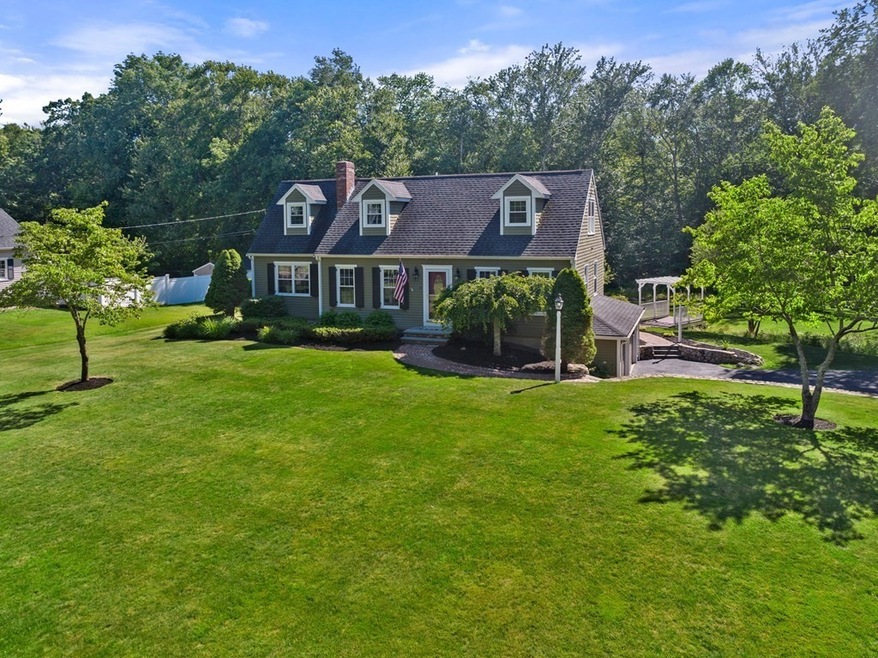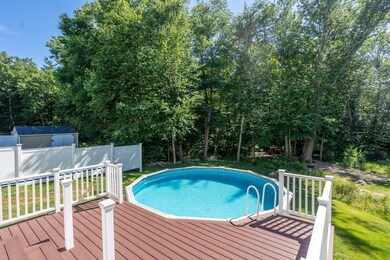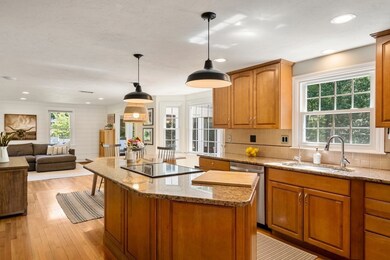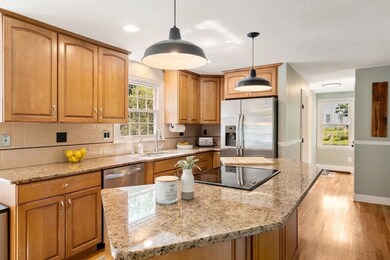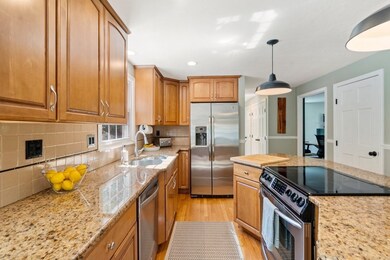
19 Greystone Way North Easton, MA 02356
Highlights
- Golf Course Community
- Above Ground Pool
- Property is near public transit
- Easton Middle School Rated A-
- Cape Cod Architecture
- Wooded Lot
About This Home
As of August 2022This ultra-customized, carefully crafted 10 room Cape benefits from an open concept floor plan and recent high-end updates. Large kitchen with granite countertops, maple cabinets and big center island. Off the kitchen is a family room with a white brick fireplace and doors leading to a screened-in porch. This house was renovated by the current owner who is relocating out of state, sitting on an acre of land with a natural stream running through the picturesque yard. Enjoy the North Easton neighborhood with walking distance access to Borderland State Park, and a short ride to Main St Easton! The home has upgraded mechanicals including new high-efficiency central air conditioning system, a new driveway, recently replaced heating system, and new insulated garage doors. A roof top mounted Tesla solar system covers 75% of electric costs and a well irrigation system for a self sufficient green home. Come enjoy this modernized cape and all the neighborhood has to offer! Virtual Tour available
Home Details
Home Type
- Single Family
Est. Annual Taxes
- $7,855
Year Built
- Built in 1985
Lot Details
- 0.99 Acre Lot
- Near Conservation Area
- Wooded Lot
Parking
- 6 Car Parking Spaces
Home Design
- Cape Cod Architecture
- Frame Construction
- Shingle Roof
- Concrete Perimeter Foundation
Interior Spaces
- 2,600 Sq Ft Home
- 1 Fireplace
Bedrooms and Bathrooms
- 3 Bedrooms
Outdoor Features
- Above Ground Pool
- Enclosed Patio or Porch
Location
- Property is near public transit
Utilities
- Central Air
- 1 Cooling Zone
- 4 Heating Zones
- Heating System Uses Oil
- Private Sewer
Listing and Financial Details
- Assessor Parcel Number 2801664
Community Details
Recreation
- Golf Course Community
- Community Pool
- Park
- Jogging Path
- Bike Trail
Additional Features
- No Home Owners Association
- Shops
Ownership History
Purchase Details
Home Financials for this Owner
Home Financials are based on the most recent Mortgage that was taken out on this home.Purchase Details
Home Financials for this Owner
Home Financials are based on the most recent Mortgage that was taken out on this home.Purchase Details
Purchase Details
Similar Homes in the area
Home Values in the Area
Average Home Value in this Area
Purchase History
| Date | Type | Sale Price | Title Company |
|---|---|---|---|
| Not Resolvable | $650,000 | None Available | |
| Not Resolvable | $459,900 | -- | |
| Deed | $450,000 | -- | |
| Deed | $450,000 | -- | |
| Deed | $226,000 | -- | |
| Deed | $226,000 | -- |
Mortgage History
| Date | Status | Loan Amount | Loan Type |
|---|---|---|---|
| Open | $628,000 | Purchase Money Mortgage | |
| Closed | $628,000 | Purchase Money Mortgage | |
| Closed | $487,500 | Purchase Money Mortgage | |
| Previous Owner | $65,000 | Credit Line Revolving | |
| Previous Owner | $403,450 | Stand Alone Refi Refinance Of Original Loan | |
| Previous Owner | $411,200 | Unknown | |
| Previous Owner | $413,900 | New Conventional | |
| Previous Owner | $51,000 | No Value Available | |
| Previous Owner | $346,000 | No Value Available |
Property History
| Date | Event | Price | Change | Sq Ft Price |
|---|---|---|---|---|
| 08/25/2022 08/25/22 | Sold | $785,000 | +4.8% | $302 / Sq Ft |
| 07/23/2022 07/23/22 | Off Market | $749,000 | -- | -- |
| 07/12/2022 07/12/22 | Pending | -- | -- | -- |
| 07/06/2022 07/06/22 | For Sale | $749,000 | +62.9% | $288 / Sq Ft |
| 01/16/2015 01/16/15 | Sold | $459,900 | 0.0% | $188 / Sq Ft |
| 11/30/2014 11/30/14 | Off Market | $459,900 | -- | -- |
| 10/17/2014 10/17/14 | Price Changed | $459,900 | 0.0% | $188 / Sq Ft |
| 10/08/2014 10/08/14 | Price Changed | $460,000 | -5.2% | $188 / Sq Ft |
| 09/05/2014 09/05/14 | Price Changed | $485,000 | -3.0% | $198 / Sq Ft |
| 08/12/2014 08/12/14 | For Sale | $499,900 | -- | $204 / Sq Ft |
Tax History Compared to Growth
Tax History
| Year | Tax Paid | Tax Assessment Tax Assessment Total Assessment is a certain percentage of the fair market value that is determined by local assessors to be the total taxable value of land and additions on the property. | Land | Improvement |
|---|---|---|---|---|
| 2025 | $10,128 | $811,500 | $415,600 | $395,900 |
| 2024 | $9,959 | $746,000 | $364,800 | $381,200 |
| 2023 | $8,939 | $612,700 | $355,100 | $257,600 |
| 2022 | $7,855 | $510,400 | $290,300 | $220,100 |
| 2021 | $7,519 | $485,700 | $265,600 | $220,100 |
| 2020 | $7,269 | $472,600 | $260,700 | $211,900 |
| 2019 | $7,532 | $471,900 | $260,700 | $211,200 |
| 2018 | $7,378 | $458,500 | $260,700 | $197,800 |
| 2017 | $7,185 | $443,000 | $260,700 | $182,300 |
| 2016 | $7,135 | $440,700 | $260,700 | $180,000 |
| 2015 | $6,543 | $389,900 | $212,100 | $177,800 |
| 2014 | $6,670 | $400,600 | $220,600 | $180,000 |
Agents Affiliated with this Home
-
J.T. Kelly

Seller's Agent in 2022
J.T. Kelly
Keller Williams Realty
(617) 777-0248
1 in this area
65 Total Sales
-
Team Metrowest

Buyer's Agent in 2022
Team Metrowest
Berkshire Hathaway HomeServices Commonwealth Real Estate
(508) 223-7583
1 in this area
215 Total Sales
-
Ann Andrew
A
Seller's Agent in 2015
Ann Andrew
Premier Properties
(508) 245-2367
8 in this area
18 Total Sales
Map
Source: MLS Property Information Network (MLS PIN)
MLS Number: 73007342
APN: EAST-000003R-000161
- 20 Quarry Ln
- 14 Briarwood Cir
- 12 Sandy Pond Ln
- 133 Allen Rd
- 15 Victory Ln
- 251 Poquanticut Ave
- 22 Douglas Dr
- 23 Rufus Jones Ln
- 15 Randall Farm Dr
- 89 Massapoag Ave
- 9 Eleanore Strasse Rd
- 45 Randall St
- 32 Heritage Dr
- 22 Randall St
- 30 Owl Ridge Rd
- 98 Massapoag Ave
- 11 Olde Stable Ln
- 17 Hayward St
- 120 Sheridan St
- 260 Massapoag Ave
