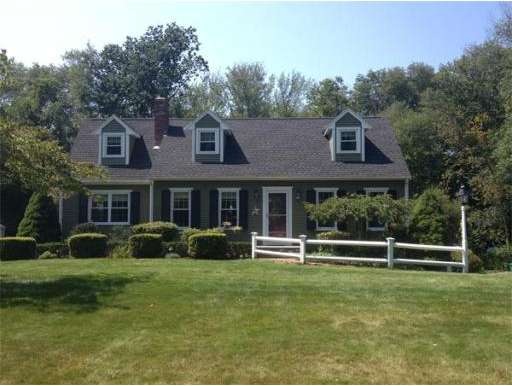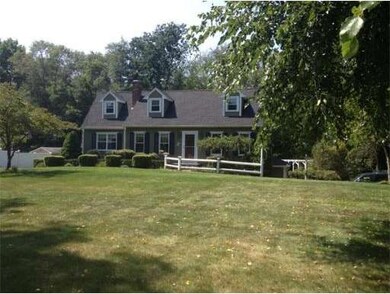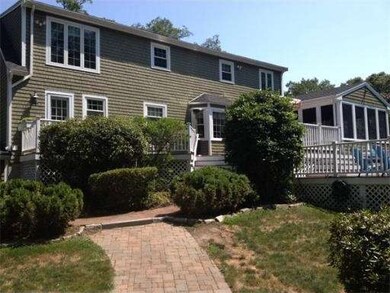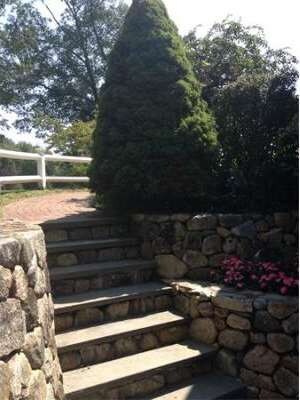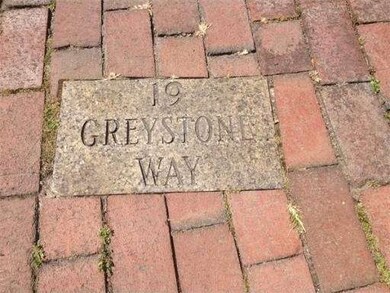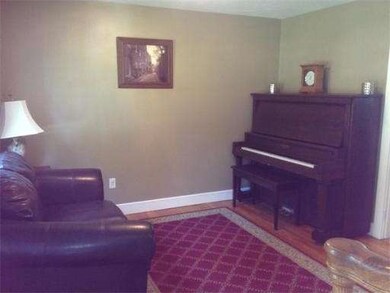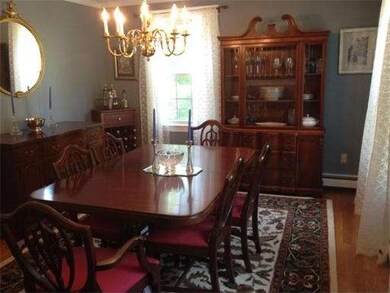
19 Greystone Way North Easton, MA 02356
About This Home
As of August 2022Location! Location!Location! Enjoy a short walk to Borderland State Park from this highly desirable neighborhood or take a quick drive to North Easton Village and the school complex.This picturesque Cape is sure to delight with a large,custom granite kitchen,maple cabinets,and center island.Just off the kitchen is a wonderful family room with brick fireplace and double doors leading to a screened-in porch overlooking the multi tiered deck & professional landscaping.A perfect place to entertain!For more formal occasions the elegant dining room with hardwood floors, french door, and crown molding is the place to be. Upstairs are three generous size bedrooms with lots of storage space in the dormers and closets.There is also a great finished basement!New carpeting throughout,freshly painted upstairs,and hardwood floors refinished in MBR and upstairs hallway.This home has been lovingly maintained with a new roof,windows,fence,front steps,8X12 shed,central air,recessed lighting & much more!
Home Details
Home Type
Single Family
Est. Annual Taxes
$10,128
Year Built
1985
Lot Details
0
Listing Details
- Lot Description: Wooded
- Special Features: None
- Property Sub Type: Detached
- Year Built: 1985
Interior Features
- Has Basement: Yes
- Fireplaces: 1
- Primary Bathroom: Yes
- Number of Rooms: 8
- Amenities: Shopping, Swimming Pool, Tennis Court, Park, Walk/Jog Trails, Stables, Golf Course, Medical Facility, Conservation Area, Public School, University
- Energy: Insulated Windows, Insulated Doors
- Flooring: Tile, Wall to Wall Carpet, Hardwood
- Insulation: Full
- Basement: Finished
- Bedroom 2: Second Floor
- Bedroom 3: Second Floor
- Kitchen: First Floor
- Laundry Room: First Floor
- Living Room: First Floor
- Master Bedroom: Second Floor
- Master Bedroom Description: Bathroom - Full, Closet, Flooring - Hardwood
- Dining Room: First Floor
- Family Room: First Floor
Exterior Features
- Construction: Frame
- Exterior: Clapboard
- Exterior Features: Porch - Screened, Deck, Pool - Above Ground, Storage Shed, Professional Landscaping, Sprinkler System
- Foundation: Poured Concrete
Garage/Parking
- Garage Parking: Under
- Garage Spaces: 2
- Parking: Off-Street
- Parking Spaces: 6
Utilities
- Cooling Zones: 2
- Heat Zones: 4
- Hot Water: Tankless
Ownership History
Purchase Details
Home Financials for this Owner
Home Financials are based on the most recent Mortgage that was taken out on this home.Purchase Details
Home Financials for this Owner
Home Financials are based on the most recent Mortgage that was taken out on this home.Purchase Details
Purchase Details
Similar Homes in the area
Home Values in the Area
Average Home Value in this Area
Purchase History
| Date | Type | Sale Price | Title Company |
|---|---|---|---|
| Not Resolvable | $650,000 | None Available | |
| Not Resolvable | $459,900 | -- | |
| Deed | $450,000 | -- | |
| Deed | $450,000 | -- | |
| Deed | $226,000 | -- | |
| Deed | $226,000 | -- |
Mortgage History
| Date | Status | Loan Amount | Loan Type |
|---|---|---|---|
| Open | $628,000 | Purchase Money Mortgage | |
| Closed | $628,000 | Purchase Money Mortgage | |
| Closed | $487,500 | Purchase Money Mortgage | |
| Previous Owner | $65,000 | Credit Line Revolving | |
| Previous Owner | $403,450 | Stand Alone Refi Refinance Of Original Loan | |
| Previous Owner | $411,200 | Unknown | |
| Previous Owner | $413,900 | New Conventional | |
| Previous Owner | $51,000 | No Value Available | |
| Previous Owner | $346,000 | No Value Available |
Property History
| Date | Event | Price | Change | Sq Ft Price |
|---|---|---|---|---|
| 08/25/2022 08/25/22 | Sold | $785,000 | +4.8% | $302 / Sq Ft |
| 07/23/2022 07/23/22 | Off Market | $749,000 | -- | -- |
| 07/12/2022 07/12/22 | Pending | -- | -- | -- |
| 07/06/2022 07/06/22 | For Sale | $749,000 | +62.9% | $288 / Sq Ft |
| 01/16/2015 01/16/15 | Sold | $459,900 | 0.0% | $188 / Sq Ft |
| 11/30/2014 11/30/14 | Off Market | $459,900 | -- | -- |
| 10/17/2014 10/17/14 | Price Changed | $459,900 | 0.0% | $188 / Sq Ft |
| 10/08/2014 10/08/14 | Price Changed | $460,000 | -5.2% | $188 / Sq Ft |
| 09/05/2014 09/05/14 | Price Changed | $485,000 | -3.0% | $198 / Sq Ft |
| 08/12/2014 08/12/14 | For Sale | $499,900 | -- | $204 / Sq Ft |
Tax History Compared to Growth
Tax History
| Year | Tax Paid | Tax Assessment Tax Assessment Total Assessment is a certain percentage of the fair market value that is determined by local assessors to be the total taxable value of land and additions on the property. | Land | Improvement |
|---|---|---|---|---|
| 2025 | $10,128 | $811,500 | $415,600 | $395,900 |
| 2024 | $9,959 | $746,000 | $364,800 | $381,200 |
| 2023 | $8,939 | $612,700 | $355,100 | $257,600 |
| 2022 | $7,855 | $510,400 | $290,300 | $220,100 |
| 2021 | $7,519 | $485,700 | $265,600 | $220,100 |
| 2020 | $7,269 | $472,600 | $260,700 | $211,900 |
| 2019 | $7,532 | $471,900 | $260,700 | $211,200 |
| 2018 | $7,378 | $458,500 | $260,700 | $197,800 |
| 2017 | $7,185 | $443,000 | $260,700 | $182,300 |
| 2016 | $7,135 | $440,700 | $260,700 | $180,000 |
| 2015 | $6,543 | $389,900 | $212,100 | $177,800 |
| 2014 | $6,670 | $400,600 | $220,600 | $180,000 |
Agents Affiliated with this Home
-

Seller's Agent in 2022
J.T. Kelly
Keller Williams Realty
(617) 777-0248
1 in this area
63 Total Sales
-

Buyer's Agent in 2022
Team Metrowest
Berkshire Hathaway HomeServices Commonwealth Real Estate
(508) 223-7583
1 in this area
213 Total Sales
-
A
Seller's Agent in 2015
Ann Andrew
Premier Properties
(508) 245-2367
7 in this area
18 Total Sales
Map
Source: MLS Property Information Network (MLS PIN)
MLS Number: 71727769
APN: EAST-000003R-000161
- 20 Quarry Ln
- 14 Briarwood Cir
- 12 Sandy Pond Ln
- 133 Allen Rd
- 30 Bay Rd
- 15 Victory Ln
- 40 Rockland St
- 251 Poquanticut Ave
- 1 Daniel Dr
- 22 Douglas Dr
- 23 Rufus Jones Ln
- 15 Aspen Hollow Dr
- 15 Randall Farm Dr
- 89 Massapoag Ave
- 45 Randall St
- 32 Heritage Dr
- 22 Randall St
- 21 Coughlin Rd
- 30 Owl Ridge Rd
- 45 Columbus Ave
