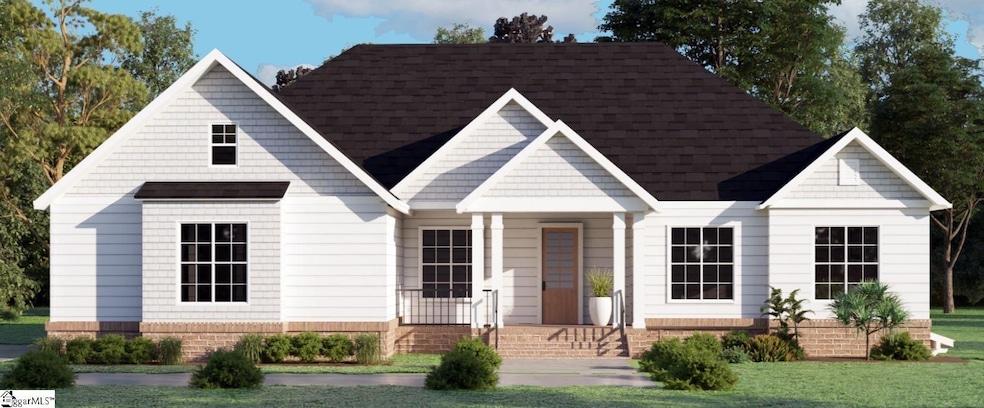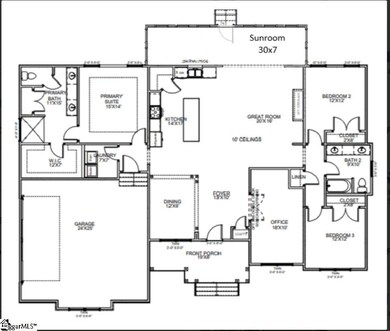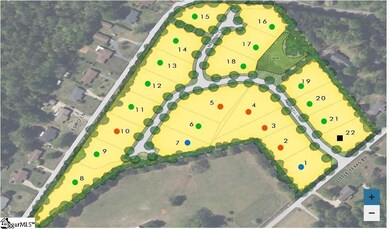19 Halowell Ln Travelers Rest, SC 29690
Estimated payment $4,096/month
Highlights
- Craftsman Architecture
- Sun or Florida Room: Size: 30x7
- Granite Countertops
- Heritage Elementary School Rated A-
- Great Room
- Home Office
About This Home
Welcome to Echo Grove, a premier new home community just 5 minutes from charming downtown Travelers Rest. Designed for comfort and ease, the Newberry model offers the ultimate in single-level living with a spacious, well-thought-out floor plan. Featuring 3 bedrooms, an office, and a sunroom, this home combines flexibility with style. Imagine enjoying seamless flow throughout your day, with the primary suite, laundry, and all main living spaces conveniently located on one floor. High-end finishes like 10-foot ceilings, oversized doors, and durable materials make maintenance a breeze, while energy-efficient appliances contribute to long-term savings. Echo Grove prioritizes easy living with homes that include universal design elements like no-step entryways and walk-in showers, ideal for all stages of life. Beyond your doorstep, embrace the beauty of nature and convenience, with grocery stores, healthcare, and retail options just minutes away. The neighborhood itself offers low-maintenance outdoor spaces for relaxing or entertaining, and nearby access to recreational trails, fitness centers, and cultural venues makes it perfect for active lifestyles. Whether you’re looking to stay connected to your community, enjoy peaceful solitude, or balance a bit of both, Echo Grove brings you the best of both worlds in an idyllic setting. Design your dream home today!
Home Details
Home Type
- Single Family
Year Built
- Built in 2025 | Under Construction
Lot Details
- 0.55 Acre Lot
- Lot Dimensions are 287.6x205x176.9
- Sloped Lot
HOA Fees
- $50 Monthly HOA Fees
Home Design
- Home is estimated to be completed on 1/31/26
- Craftsman Architecture
- Ranch Style House
- Brick Exterior Construction
- Architectural Shingle Roof
Interior Spaces
- 2,200-2,399 Sq Ft Home
- Smooth Ceilings
- Ceiling height of 9 feet or more
- Great Room
- Dining Room
- Home Office
- Sun or Florida Room: Size: 30x7
- Crawl Space
- Storage In Attic
- Fire and Smoke Detector
Kitchen
- Walk-In Pantry
- Free-Standing Gas Range
- Built-In Microwave
- Dishwasher
- Granite Countertops
- Quartz Countertops
- Disposal
Flooring
- Carpet
- Laminate
- Ceramic Tile
- Luxury Vinyl Plank Tile
Bedrooms and Bathrooms
- 3 Main Level Bedrooms
- 2 Full Bathrooms
Laundry
- Laundry Room
- Laundry on main level
Parking
- 2 Car Attached Garage
- Garage Door Opener
Outdoor Features
- Front Porch
Schools
- Gateway Elementary School
- Northwest Middle School
- Travelers Rest High School
Utilities
- Forced Air Heating and Cooling System
- Heating System Uses Natural Gas
- Underground Utilities
- Tankless Water Heater
- Gas Water Heater
- Septic Tank
Community Details
- Built by Pinestone Builders
- Echo Grove Subdivision, Windsor Floorplan
- Mandatory home owners association
Listing and Financial Details
- Tax Lot 5
- Assessor Parcel Number 0492010100500
Map
Home Values in the Area
Average Home Value in this Area
Property History
| Date | Event | Price | List to Sale | Price per Sq Ft |
|---|---|---|---|---|
| 04/01/2025 04/01/25 | For Sale | $647,900 | -- | $295 / Sq Ft |
Source: Greater Greenville Association of REALTORS®
MLS Number: 1554865
- 505 Tolar Rd
- 00 Refuge Dr
- 4 Glenview Park Place
- 6 Glenview Park Place
- 206 Mccormick Place Unit SP 27 Edgefield A
- 204 Mccormick Place Unit SP 28 Edgefield B
- 0000000 Tubbs Mountain Rd
- 000000 Tubbs Mountain Rd
- 3 Coleman Park Cir
- Edgefield Plan at Spring Park
- 405 Kelby St
- 611 Bridwell Rd
- 4 Wiberg Ct
- 7 Bubbling Creek Dr
- 1 Little Creek Rd
- 217 Mccormick Place Unit SP 20 Edgefield C
- 217 Mccormick Place
- 5 Coleman Park Cir
- 201 Clarus Crk Way
- 1 Solis Ct
- 207 Clarus Crk Way
- 306 Clarus Crk Way
- 401 Albus Dr
- 218 Forest Dr
- 214 Forest Dr
- 129 Midwood Rd
- 125 Pinestone Dr
- 1600 Brooks Pointe Cir
- 222 Montview Cir
- 8 War Admiral Way
- 2601 Duncan Chapel Rd Unit F-302
- 157 Montague Rd
- 139 Glover Cir Unit Dickerson
- 316 Glover Cir Unit Crane
- 316 Glover Cir
- 420 Thoreau Ln Unit Aspen
- 45 Carriage Dr




