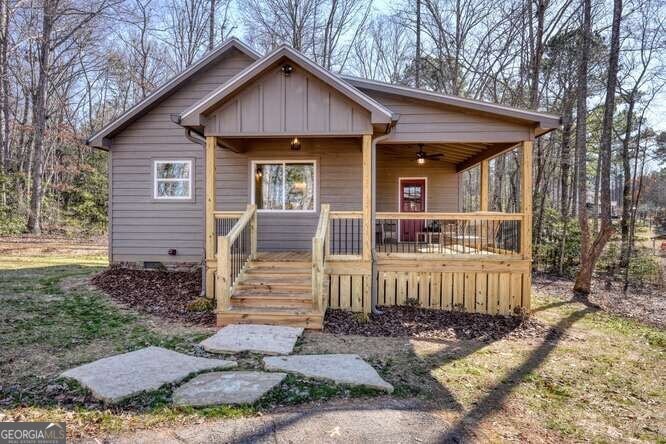
19 Hamlet Way Unit 59 Blairsville, GA 30512
Ivylog NeighborhoodHighlights
- New Construction
- Main Floor Primary Bedroom
- Solid Surface Countertops
- Deck
- High Ceiling
- Stainless Steel Appliances
About This Home
As of April 2025Welcome to this adorable 1bed 1bath home, a true gem that exudes charm and craftsmanship. This little charmer is as cute as can be, boasting top-notch attention to detail. Step inside and be greeted by a delightful mix of drywall and beautiful wood floors, creating a warm and inviting atmosphere. The combination of these elements adds character and elegance to the space, making it a cozy haven. The kitchen is a highlight of this home, featuring stainless steel appliances and granite countertops. These modern touches not only enhance the aesthetic appeal but also provide convenience and functionality for all your culinary needs. Additionally, this home offers a convenient laundry/mudroom area, providing a practical space for daily tasks and storage. It's the perfect spot to keep things organized and tidy. Nestled in a quiet community of similar homes, this property offers a serene and welcoming environment. Whether you're searching for a cozy place to call home or a second home retreat, this charming 1bed 1bath home has it all.
Last Agent to Sell the Property
RE/MAX Town & Country Brokerage Phone: 7067455698 License #347185 Listed on: 01/21/2025

Last Buyer's Agent
RE/MAX Town & Country Brokerage Phone: 7067455698 License #347185 Listed on: 01/21/2025

Home Details
Home Type
- Single Family
Year Built
- Built in 2024 | New Construction
Lot Details
- 6,098 Sq Ft Lot
- Level Lot
HOA Fees
- $55 Monthly HOA Fees
Home Design
- Composition Roof
- Concrete Siding
Interior Spaces
- 500 Sq Ft Home
- 1-Story Property
- High Ceiling
- Ceiling Fan
- Family Room
- Vinyl Flooring
- Crawl Space
Kitchen
- Oven or Range
- Microwave
- Stainless Steel Appliances
- Solid Surface Countertops
Bedrooms and Bathrooms
- 1 Primary Bedroom on Main
- 1 Full Bathroom
Laundry
- Laundry in Mud Room
- Laundry Room
Parking
- Parking Pad
- Assigned Parking
Outdoor Features
- Deck
Schools
- Union County Primary/Elementar Elementary School
- Union County Middle School
- Union County High School
Utilities
- Underground Utilities
- Septic Tank
- High Speed Internet
Community Details
- Association fees include private roads
- Chimney Ridge Park Subdivision
Listing and Financial Details
- Tax Lot 59
Similar Homes in Blairsville, GA
Home Values in the Area
Average Home Value in this Area
Property History
| Date | Event | Price | Change | Sq Ft Price |
|---|---|---|---|---|
| 04/25/2025 04/25/25 | Sold | $242,000 | -2.8% | $484 / Sq Ft |
| 02/01/2025 02/01/25 | Pending | -- | -- | -- |
| 01/21/2025 01/21/25 | For Sale | $249,000 | -- | $498 / Sq Ft |
Tax History Compared to Growth
Agents Affiliated with this Home
-
Renee Morse

Seller's Agent in 2025
Renee Morse
RE/MAX
(706) 994-1500
23 in this area
140 Total Sales
Map
Source: Georgia MLS
MLS Number: 10446875
- 1252 Old Gum Log Rd
- 423 Chimney Ridge
- 290 Tinas Ct
- 6 Knights Square
- LOT 6 Knights Square
- lot 38 Loftis Mountain
- Lot 30 Loftis Mountain
- 37 Loftis Mountain
- Lot 29 Loftis Mountain
- Lot 25 Loftis Mountain
- LT 21 Loftis Mountain Rd
- 16 Loftis Mountain Trail
- L11 Mattie Ln
- 90 Loftis Mountain Way
- Lot 24 Loftis Mountain Way
- LT 28 Loftis Mountain Way
- 116/117 Highland Park
- Lot 25 Highland Falls
- 36 Loftis Mountain Way
