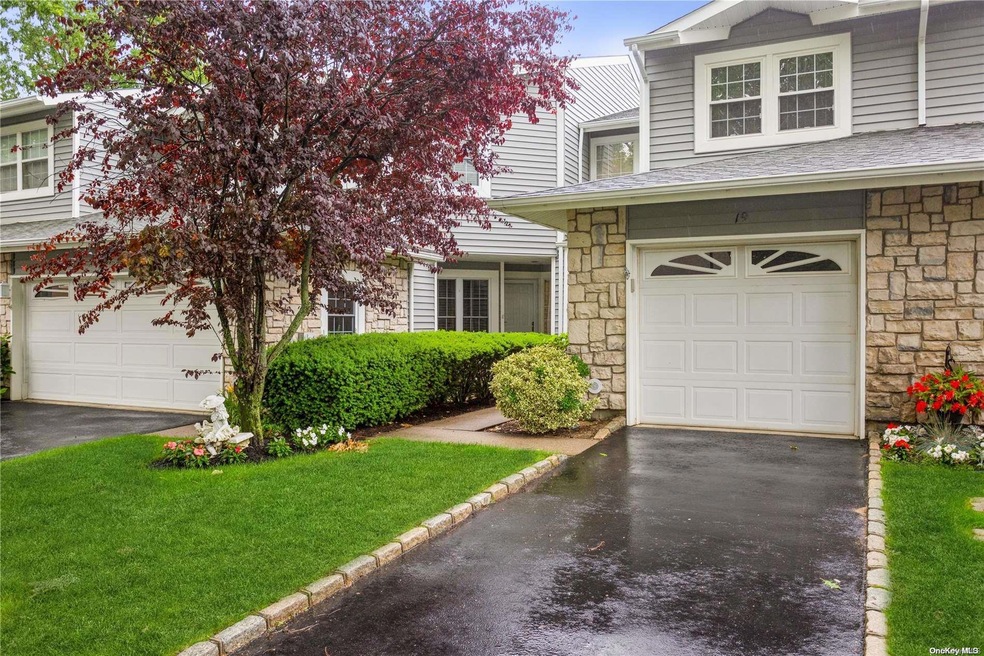
19 Hampshire Ct Holbrook, NY 11741
Highlights
- Home fronts a pond
- Clubhouse
- Wood Flooring
- Gated Community
- Property is near public transit
- 1 Fireplace
About This Home
As of September 2021Beautiful gated community with amazing view of the pond & located on a culdesac. Townhouse/Amherst model featuring 3 Br, 2.5 Ba & 1 car garage. Newer appliances in Kitchen with quartz counterops. Formal Dining room & Livingroom w/ wetbar & wood burning Fireplace. Master Br w FB & 2 WIC. 2 zone CAC (1 yr old) Gas Heat & Cooking. New HW heater. All windows & doors have been updated. Amenities in community include 3 pools, 6 lighted tennis courts, Basketball court, Playground, Bocce Ball & shuffle boards, Gym, Billiards Room, Card Room, Grand Ballroom, Kitchen in clubhouse and indoor Racquetball.
Last Agent to Sell the Property
Lois Berse
Signature Premier Properties Brokerage Phone: 631-360-2800 License #40BE1033037 Listed on: 06/24/2021

Last Buyer's Agent
Lois Berse
Signature Premier Properties Brokerage Phone: 631-360-2800 License #40BE1033037 Listed on: 06/24/2021

Townhouse Details
Home Type
- Townhome
Est. Annual Taxes
- $10,806
Year Built
- Built in 1990
Lot Details
- 2,178 Sq Ft Lot
- Home fronts a pond
- Cul-De-Sac
HOA Fees
- $490 Monthly HOA Fees
Parking
- 1 Car Attached Garage
- Garage Door Opener
Home Design
- Frame Construction
- Vinyl Siding
Interior Spaces
- 2,100 Sq Ft Home
- 2-Story Property
- Wet Bar
- Ceiling Fan
- Skylights
- 1 Fireplace
- Entrance Foyer
- Formal Dining Room
- Wood Flooring
- Security Gate
Kitchen
- Eat-In Kitchen
- <<microwave>>
- Dishwasher
- Granite Countertops
Bedrooms and Bathrooms
- 3 Bedrooms
- En-Suite Primary Bedroom
- Walk-In Closet
Laundry
- Dryer
- Washer
Outdoor Features
- Patio
- Private Mailbox
Location
- Property is near public transit
Schools
- Tamarac Elementary School
- Seneca Middle School
- Sachem High School East
Utilities
- Forced Air Heating and Cooling System
- Heating System Uses Natural Gas
- Electric Water Heater
Listing and Financial Details
- Legal Lot and Block 1 / 0002
- Assessor Parcel Number 0500-089-00-02-00-001-055
Community Details
Overview
- Association fees include common area, exterior maintenance, snow removal, grounds care, pool service, trash, water
- Amherst
Amenities
- Door to Door Trash Pickup
- Clubhouse
Recreation
- Tennis Courts
- Community Pool
- Park
Security
- Gated Community
Ownership History
Purchase Details
Home Financials for this Owner
Home Financials are based on the most recent Mortgage that was taken out on this home.Purchase Details
Purchase Details
Purchase Details
Similar Home in Holbrook, NY
Home Values in the Area
Average Home Value in this Area
Purchase History
| Date | Type | Sale Price | Title Company |
|---|---|---|---|
| Deed | $478,000 | None Available | |
| Deed | $435,000 | None Available | |
| Quit Claim Deed | -- | -- | |
| Deed | $178,000 | First American Title Ins Co |
Mortgage History
| Date | Status | Loan Amount | Loan Type |
|---|---|---|---|
| Previous Owner | $180,000 | Unknown | |
| Previous Owner | $200,000 | Credit Line Revolving |
Property History
| Date | Event | Price | Change | Sq Ft Price |
|---|---|---|---|---|
| 06/10/2025 06/10/25 | Price Changed | $659,000 | -4.4% | $385 / Sq Ft |
| 05/21/2025 05/21/25 | For Sale | $689,000 | +44.1% | $402 / Sq Ft |
| 09/16/2021 09/16/21 | Sold | $478,000 | -9.0% | $228 / Sq Ft |
| 07/23/2021 07/23/21 | Pending | -- | -- | -- |
| 06/24/2021 06/24/21 | For Sale | $525,000 | -- | $250 / Sq Ft |
Tax History Compared to Growth
Tax History
| Year | Tax Paid | Tax Assessment Tax Assessment Total Assessment is a certain percentage of the fair market value that is determined by local assessors to be the total taxable value of land and additions on the property. | Land | Improvement |
|---|---|---|---|---|
| 2024 | -- | $34,800 | $8,200 | $26,600 |
| 2023 | -- | $43,100 | $8,200 | $34,900 |
| 2022 | $7,573 | $43,100 | $8,200 | $34,900 |
| 2021 | $7,573 | $43,100 | $8,200 | $34,900 |
| 2020 | $7,573 | $43,100 | $8,200 | $34,900 |
| 2019 | $7,573 | $0 | $0 | $0 |
| 2018 | -- | $43,100 | $8,200 | $34,900 |
| 2017 | $6,069 | $43,100 | $8,200 | $34,900 |
| 2016 | $5,739 | $43,100 | $8,200 | $34,900 |
| 2015 | -- | $43,100 | $8,200 | $34,900 |
| 2014 | -- | $43,100 | $8,200 | $34,900 |
Agents Affiliated with this Home
-
Suzanne Lebohner

Seller's Agent in 2025
Suzanne Lebohner
Realty Connect USA L I Inc
(631) 897-8543
12 in this area
48 Total Sales
-
L
Seller's Agent in 2021
Lois Berse
Signature Premier Properties
Map
Source: OneKey® MLS
MLS Number: L3321680
APN: 0500-089-00-02-00-001-055
- 147 Colony Dr
- 173 Colony Dr Unit 148
- 144 Colony Dr
- 156 Colony Dr
- 15 Colony Dr
- 41 Somerset Dr
- 106 Gainsborough Rd
- 7 Sunny Glenn Way
- 79 Live Oak Dr
- 647 Union Ave
- 228 Springmeadow Dr Unit N
- 228 Springmeadow Dr Unit C
- 227 Springmeadow Dr Unit E
- 436 Greenbelt Pkwy
- 127 Storm Dr
- 151 Storm Dr
- 23 Storm Dr
- 172 Storm Dr
- 420 Greenbelt Pkwy
- 223 Springmeadow Dr Unit E
