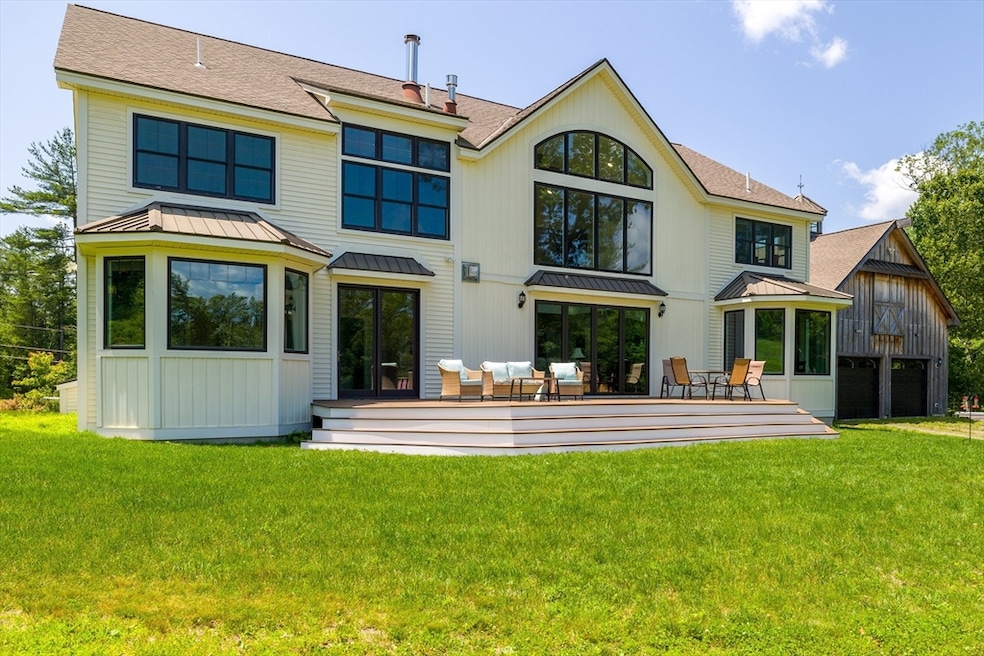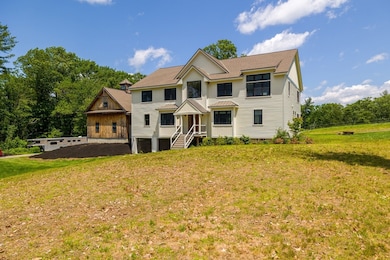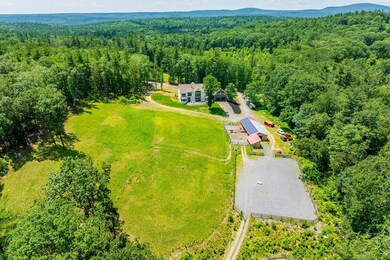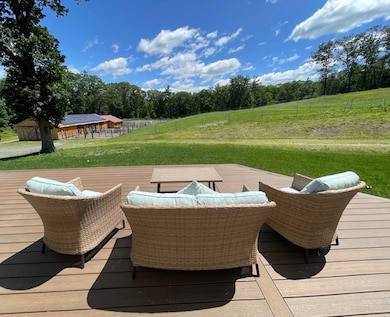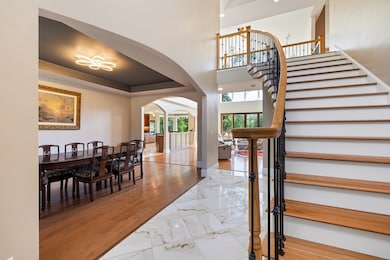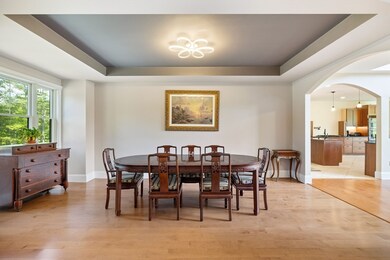19 Hardscrabble Rd Sterling, MA 01564
Estimated payment $11,921/month
Highlights
- Community Stables
- Steam Room
- Media Room
- Wachusett Regional High School Rated A-
- Barn or Stable
- Spa
About This Home
"Some people wait a lifetime for a moment like this". This is truly a once in a lifetime opportunity to own a country estate in central Mass with over 6,400 sq ft of living area, 5 beds, 3-1/2 baths, 4 fireplaces, 1st flr primary suite & guest suite, etc. This grand estate is perfectly situated on 7.63 acres with 7 garage bays, attached barn, 4 stall horse barn w/tack room, wash stall, & riding arenas, which could not be replicated w/out many years of pain staking effort & at a cost that far exceeds the asking price. This awe inspiring home was perfectly designed by the sellers and offers state of the art features throughout including radiant heat w/redundant FA hydro heat/AC system, tankless HW, EV charging port, & 12.76kw owned solar array that runs everything. The property is also located close to town yet offers total privacy and trails for miles right from your barn door! Whether you are looking for an equestrian dream home or just an exquisite country estate this is the one you!
Listing Agent
Tracy Barber
Real Broker MA, LLC Listed on: 06/24/2025

Home Details
Home Type
- Single Family
Est. Annual Taxes
- $16,309
Year Built
- Built in 2019
Parking
- 7 Car Attached Garage
- Tuck Under Parking
- Off-Street Parking
Home Design
- Colonial Architecture
- Frame Construction
- Shingle Roof
- Concrete Perimeter Foundation
Interior Spaces
- Central Vacuum
- Tray Ceiling
- Vaulted Ceiling
- Ceiling Fan
- Recessed Lighting
- Insulated Windows
- Family Room with Fireplace
- 3 Fireplaces
- Living Room with Fireplace
- Media Room
- Home Office
- Game Room
- Steam Room
- Sauna
- Home Gym
Flooring
- Wood
- Wall to Wall Carpet
- Ceramic Tile
- Vinyl
Bedrooms and Bathrooms
- 5 Bedrooms
- Primary Bedroom on Main
- Fireplace in Primary Bedroom
- Custom Closet System
- Walk-In Closet
- Double Vanity
- Pedestal Sink
- Soaking Tub
- Separate Shower
Laundry
- Laundry on main level
- Washer and Electric Dryer Hookup
Finished Basement
- Walk-Out Basement
- Basement Fills Entire Space Under The House
Outdoor Features
- Spa
- Balcony
- Deck
- Porch
Horse Facilities and Amenities
- Horses Allowed On Property
- Paddocks
- Barn or Stable
Utilities
- Forced Air Heating and Cooling System
- 3 Cooling Zones
- Heating System Uses Natural Gas
- Heating System Uses Propane
- Hydro-Air Heating System
- Private Water Source
- Tankless Water Heater
- Private Sewer
Additional Features
- 7.63 Acre Lot
- Farm
Listing and Financial Details
- Assessor Parcel Number M:00042 L:00013,3431911
Community Details
Overview
- No Home Owners Association
- Electric Vehicle Charging Station
- Near Conservation Area
Recreation
- Community Stables
- Jogging Path
Map
Home Values in the Area
Average Home Value in this Area
Tax History
| Year | Tax Paid | Tax Assessment Tax Assessment Total Assessment is a certain percentage of the fair market value that is determined by local assessors to be the total taxable value of land and additions on the property. | Land | Improvement |
|---|---|---|---|---|
| 2025 | $16,309 | $1,266,200 | $185,400 | $1,080,800 |
| 2024 | $16,186 | $1,216,100 | $185,400 | $1,030,700 |
| 2023 | $14,769 | $1,032,800 | $186,300 | $846,500 |
| 2022 | $14,850 | $973,800 | $164,500 | $809,300 |
| 2021 | $15,276 | $924,700 | $164,500 | $760,200 |
| 2020 | $6,650 | $395,600 | $164,500 | $231,100 |
| 2019 | $3,007 | $174,100 | $164,500 | $9,600 |
| 2018 | $3,781 | $271,900 | $170,600 | $101,300 |
| 2017 | $41,497 | $208,000 | $170,100 | $37,900 |
| 2016 | $9,478 | $194,700 | $152,100 | $42,600 |
| 2015 | -- | $194,700 | $152,100 | $42,600 |
| 2014 | -- | $194,700 | $152,100 | $42,600 |
Property History
| Date | Event | Price | List to Sale | Price per Sq Ft |
|---|---|---|---|---|
| 10/09/2025 10/09/25 | Pending | -- | -- | -- |
| 08/19/2025 08/19/25 | Price Changed | $1,999,999 | -4.8% | $308 / Sq Ft |
| 07/22/2025 07/22/25 | Price Changed | $2,100,000 | -4.5% | $324 / Sq Ft |
| 06/24/2025 06/24/25 | For Sale | $2,200,000 | -- | $339 / Sq Ft |
Purchase History
| Date | Type | Sale Price | Title Company |
|---|---|---|---|
| Not Resolvable | $130,108 | -- | |
| Not Resolvable | $145,000 | -- | |
| Deed | $5,000 | -- | |
| Deed | $60,000 | -- |
Mortgage History
| Date | Status | Loan Amount | Loan Type |
|---|---|---|---|
| Previous Owner | $116,400 | No Value Available | |
| Previous Owner | $35,000 | No Value Available | |
| Previous Owner | $28,000 | No Value Available |
Source: MLS Property Information Network (MLS PIN)
MLS Number: 73396573
APN: STER-000042-000000-000013
- 45 Neylon St
- 133 Rowley Hill Rd
- 17 Taft Rd
- 193 Justice Hill Road Cutoff
- 2 Keeneland Cir
- 25 N Row Rd
- 5 Pine Woods Ln
- 2 Stuart Rd
- 45 Meetinghouse Hill Rd
- 12 Walden Ct
- 871 Pleasant St
- 25 North Row
- 5 Leo's Way Unit 1
- 7 Leo's Way Unit 1
- 29 Wedgewood Ln
- 675 Willard St
- 17 Maple St
- 20 Town Farm Rd
- 41 Hill St
- 315 Grant St
