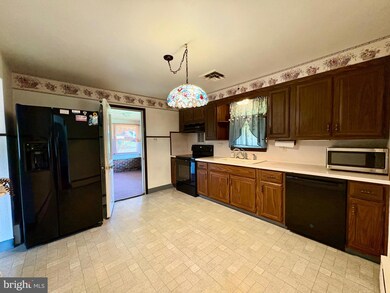
19 Harrison St Emmaus, PA 18049
Estimated payment $2,151/month
Highlights
- Cape Cod Architecture
- Traditional Floor Plan
- Main Floor Bedroom
- Emmaus High School Rated A-
- Wood Flooring
- No HOA
About This Home
Delightful Cape Cod in the heart of Emmaus! This well-maintained home offers a spacious, sunlit Living Room with lovely views of the neighborhood. The Eat-In Kitchen features stylish black appliances, ample cabinetry, and generous counter space—perfect for everyday living. The first floor also includes two comfortable Bedrooms (one with exposed hardwood floors) and a full Bathroom. Upstairs, a versatile walk-thru area provides the perfect nook for a home office or reading space, leading to an oversized Bedroom with plenty of room to unwind. The finished Basement adds even more living space with an expansive Family Room, bar area, and a second full Bathroom. The Laundry is located in the unfinished portion of the Basement where you will have plenty of storage space. Enjoy your morning coffee or evening unwind in the inviting Sunroom, which overlooks a deep, green backyard complete with a utility shed, private parking pad for two and a 1-car Garage. A true gem in a desirable location—with just a little updating, this home will really shine!
Listing Agent
Bill Hall
BHHS Fox & Roach-Allentown License #RS177324L Listed on: 07/01/2025
Home Details
Home Type
- Single Family
Est. Annual Taxes
- $4,878
Year Built
- Built in 1952
Lot Details
- 7,991 Sq Ft Lot
- Lot Dimensions are 61.00 x 132.00
- Property is zoned R-L, Low Density Residential
Parking
- 1 Car Attached Garage
- 2 Driveway Spaces
- Front Facing Garage
- Garage Door Opener
Home Design
- Cape Cod Architecture
- Brick Exterior Construction
- Fiberglass Roof
- Asphalt Roof
- Stone Siding
- Concrete Perimeter Foundation
Interior Spaces
- Property has 1.5 Levels
- Traditional Floor Plan
- Bar
- Family Room
- Sitting Room
- Living Room
- Partially Finished Basement
- Laundry in Basement
Kitchen
- Eat-In Kitchen
- Electric Oven or Range
- Dishwasher
Flooring
- Wood
- Carpet
Bedrooms and Bathrooms
- Bathtub with Shower
- Walk-in Shower
Laundry
- Dryer
- Washer
Outdoor Features
- Shed
Schools
- Emmaus High School
Utilities
- Central Air
- Heating System Uses Oil
- Hot Water Baseboard Heater
- Summer or Winter Changeover Switch For Hot Water
Community Details
- No Home Owners Association
Listing and Financial Details
- Tax Lot 003
- Assessor Parcel Number 549459720486-00001
Map
Home Values in the Area
Average Home Value in this Area
Tax History
| Year | Tax Paid | Tax Assessment Tax Assessment Total Assessment is a certain percentage of the fair market value that is determined by local assessors to be the total taxable value of land and additions on the property. | Land | Improvement |
|---|---|---|---|---|
| 2025 | $4,879 | $138,500 | $29,200 | $109,300 |
| 2024 | $4,469 | $138,500 | $29,200 | $109,300 |
| 2023 | $4,382 | $138,500 | $29,200 | $109,300 |
| 2022 | $4,237 | $138,500 | $109,300 | $29,200 |
| 2021 | $4,131 | $138,500 | $29,200 | $109,300 |
| 2020 | $4,096 | $138,500 | $29,200 | $109,300 |
| 2019 | $3,986 | $138,500 | $29,200 | $109,300 |
| 2018 | $3,836 | $138,500 | $29,200 | $109,300 |
| 2017 | $3,718 | $138,500 | $29,200 | $109,300 |
| 2016 | -- | $138,500 | $29,200 | $109,300 |
| 2015 | -- | $138,500 | $29,200 | $109,300 |
| 2014 | -- | $138,500 | $29,200 | $109,300 |
Property History
| Date | Event | Price | Change | Sq Ft Price |
|---|---|---|---|---|
| 07/07/2025 07/07/25 | Pending | -- | -- | -- |
| 07/01/2025 07/01/25 | For Sale | $314,900 | -- | $194 / Sq Ft |
Similar Homes in the area
Source: Bright MLS
MLS Number: PALH2012524
APN: 549459720486-1






