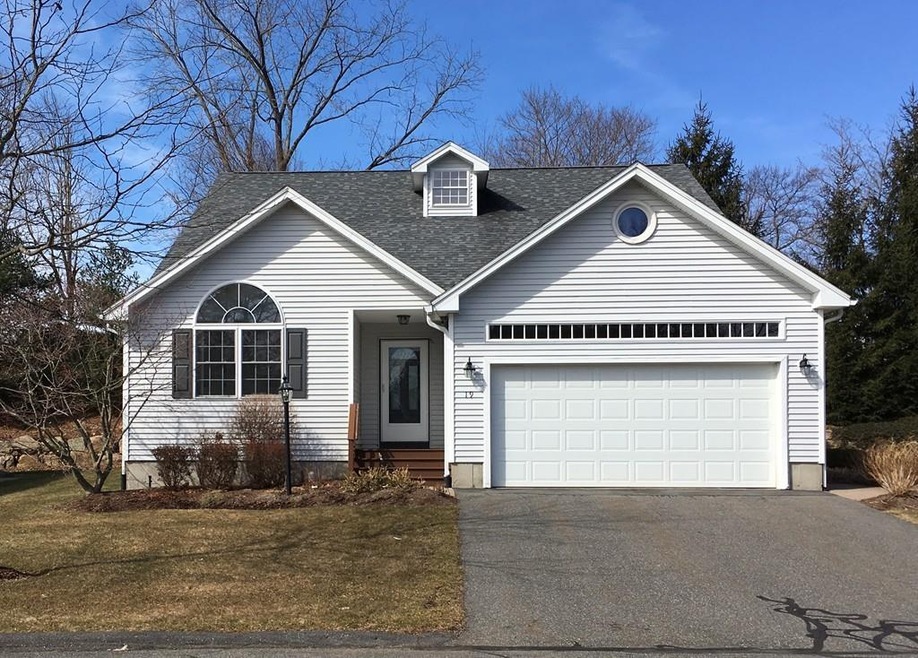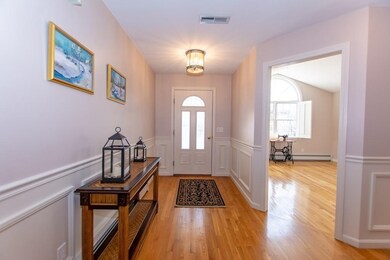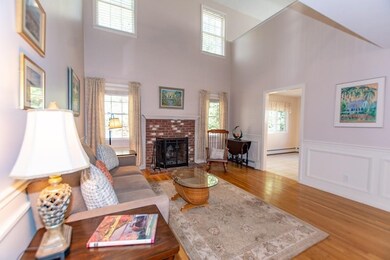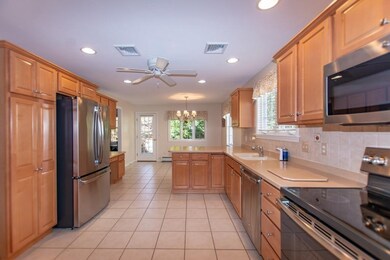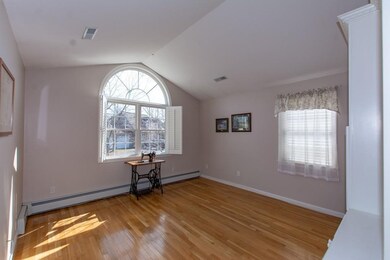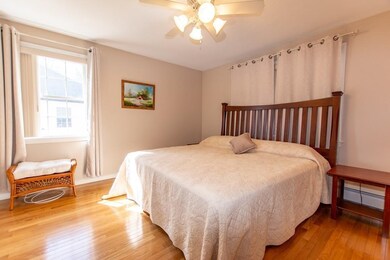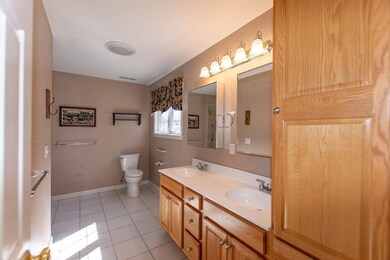
19 Haven Way Unit 19 Ashland, MA 01721
Highlights
- Senior Community
- 20.6 Acre Lot
- Custom Closet System
- Waterfront
- Open Floorplan
- 2-minute walk to Ashland State Park
About This Home
As of May 2019Detached Madison Model in excellent condition. Live on one level but have the flexibility of a large guest bedroom, full bath, loft and attic storage area on the second floor. Enjoy the large kitchen with stainless appliances, breakfast bar, dining area, garage access and laundry area with plenty of built ins. Elegant great room with brick fireplace, 2 story ceiling, and hardwood floors. Den with cathedral ceiling and built in cabinets. Master bedroom includes large renovated walk-in shower with glass doors, double vanity and linen storage. Full unfinished basement. Leah Estates is a 55 plus community abutting Ashland State Park. Just around the corner on Route 135 is the Ashland Community Center and parking for Ashland State Park which has trails and a beach. Ashland T Station on the Worcester/Framingham line with service to Boston about 2 miles away.
Home Details
Home Type
- Single Family
Est. Annual Taxes
- $6,108
Year Built
- Built in 2003
Lot Details
- 20.6 Acre Lot
- Waterfront
- Near Conservation Area
- Sprinkler System
HOA Fees
- $397 Monthly HOA Fees
Parking
- 2 Car Attached Garage
- Garage Door Opener
- Open Parking
- Off-Street Parking
Home Design
- Frame Construction
- Shingle Roof
Interior Spaces
- 2,050 Sq Ft Home
- 2-Story Property
- Open Floorplan
- Wainscoting
- Cathedral Ceiling
- Ceiling Fan
- Light Fixtures
- Insulated Windows
- Window Screens
- Insulated Doors
- Living Room with Fireplace
- Sitting Room
- Dining Area
- Den
- Exterior Basement Entry
- Attic Access Panel
- Storm Doors
Kitchen
- Range
- Microwave
- Plumbed For Ice Maker
- Dishwasher
- Stainless Steel Appliances
- Kitchen Island
- Solid Surface Countertops
- Disposal
Flooring
- Wood
- Wall to Wall Carpet
- Ceramic Tile
Bedrooms and Bathrooms
- 2 Bedrooms
- Primary Bedroom on Main
- Custom Closet System
- Walk-In Closet
- Dual Vanity Sinks in Primary Bathroom
- Bathtub with Shower
Laundry
- Laundry on main level
- Washer and Electric Dryer Hookup
Outdoor Features
- Patio
- Rain Gutters
Location
- Property is near public transit
Utilities
- Central Air
- 2 Heating Zones
- Heating System Uses Oil
- Baseboard Heating
- Electric Water Heater
Listing and Financial Details
- Legal Lot and Block 7-1 / 136
- Assessor Parcel Number M:023.0 B:0136 L:0700.1,4449417
Community Details
Overview
- Senior Community
- Association fees include insurance, maintenance structure, road maintenance, ground maintenance, snow removal
- Leah Estates Community
Amenities
- Clubhouse
Recreation
- Park
- Jogging Path
Ownership History
Purchase Details
Purchase Details
Home Financials for this Owner
Home Financials are based on the most recent Mortgage that was taken out on this home.Purchase Details
Home Financials for this Owner
Home Financials are based on the most recent Mortgage that was taken out on this home.Purchase Details
Purchase Details
Home Financials for this Owner
Home Financials are based on the most recent Mortgage that was taken out on this home.Similar Homes in Ashland, MA
Home Values in the Area
Average Home Value in this Area
Purchase History
| Date | Type | Sale Price | Title Company |
|---|---|---|---|
| Quit Claim Deed | -- | None Available | |
| Condominium Deed | -- | None Available | |
| Quit Claim Deed | -- | -- | |
| Quit Claim Deed | -- | -- | |
| Deed | $421,667 | -- |
Mortgage History
| Date | Status | Loan Amount | Loan Type |
|---|---|---|---|
| Previous Owner | $365,200 | Stand Alone Refi Refinance Of Original Loan | |
| Previous Owner | $365,000 | New Conventional | |
| Previous Owner | $363,750 | New Conventional | |
| Previous Owner | $50,000 | Purchase Money Mortgage |
Property History
| Date | Event | Price | Change | Sq Ft Price |
|---|---|---|---|---|
| 05/30/2019 05/30/19 | Sold | $501,000 | +11.4% | $244 / Sq Ft |
| 04/09/2019 04/09/19 | Pending | -- | -- | -- |
| 04/03/2019 04/03/19 | For Sale | $449,900 | +25.0% | $219 / Sq Ft |
| 11/23/2015 11/23/15 | Sold | $360,000 | -2.7% | $176 / Sq Ft |
| 11/09/2015 11/09/15 | Pending | -- | -- | -- |
| 10/24/2015 10/24/15 | Price Changed | $369,900 | -2.6% | $180 / Sq Ft |
| 09/24/2015 09/24/15 | For Sale | $379,900 | -- | $185 / Sq Ft |
Tax History Compared to Growth
Tax History
| Year | Tax Paid | Tax Assessment Tax Assessment Total Assessment is a certain percentage of the fair market value that is determined by local assessors to be the total taxable value of land and additions on the property. | Land | Improvement |
|---|---|---|---|---|
| 2025 | $6,921 | $542,000 | $0 | $542,000 |
| 2024 | $6,966 | $526,100 | $0 | $526,100 |
| 2023 | $6,493 | $471,500 | $0 | $471,500 |
| 2022 | $6,706 | $422,300 | $0 | $422,300 |
| 2021 | $6,531 | $410,000 | $0 | $410,000 |
| 2020 | $6,361 | $393,600 | $0 | $393,600 |
| 2019 | $6,108 | $375,200 | $0 | $375,200 |
| 2018 | $6,197 | $373,100 | $0 | $373,100 |
| 2017 | $6,162 | $369,000 | $0 | $369,000 |
| 2016 | $6,203 | $364,900 | $0 | $364,900 |
| 2015 | $6,171 | $356,700 | $0 | $356,700 |
| 2014 | $6,001 | $345,100 | $0 | $345,100 |
Agents Affiliated with this Home
-
James Eno

Seller's Agent in 2019
James Eno
Century 21 Tassinari & Assoc.
(508) 942-0918
21 Total Sales
-
Michael Turovsky
M
Buyer's Agent in 2019
Michael Turovsky
ERA Key Realty Services- Milf
(617) 538-3530
3 Total Sales
-
M
Seller's Agent in 2015
Maryalice Norton
Realty Executives
-
S
Buyer's Agent in 2015
Susan Eno
Century 21 Tassinari & Assoc.
Map
Source: MLS Property Information Network (MLS PIN)
MLS Number: 72475669
APN: ASHL-000023-000136-007001
- 4 Morey Dr
- 104 W Union St
- 15 Pennock Rd
- 44 Hardwick Rd
- 12 Oak Tree Ln
- 27 Christy Ln
- 585 Chestnut St
- 13 Wayside Dr Unit 13
- 54 High St
- 14 Fern Crossing Unit 14
- 15 Ridgewood St
- 0 Cross St
- 1 New Castle Rd
- 94 Pleasant St Unit 96
- 183-185 Union St
- 8 Heartwood Way Unit 8
- 38 Stagecoach Dr
- 23 Ramblewood Dr
- 14 Water St
- 107 America Blvd
