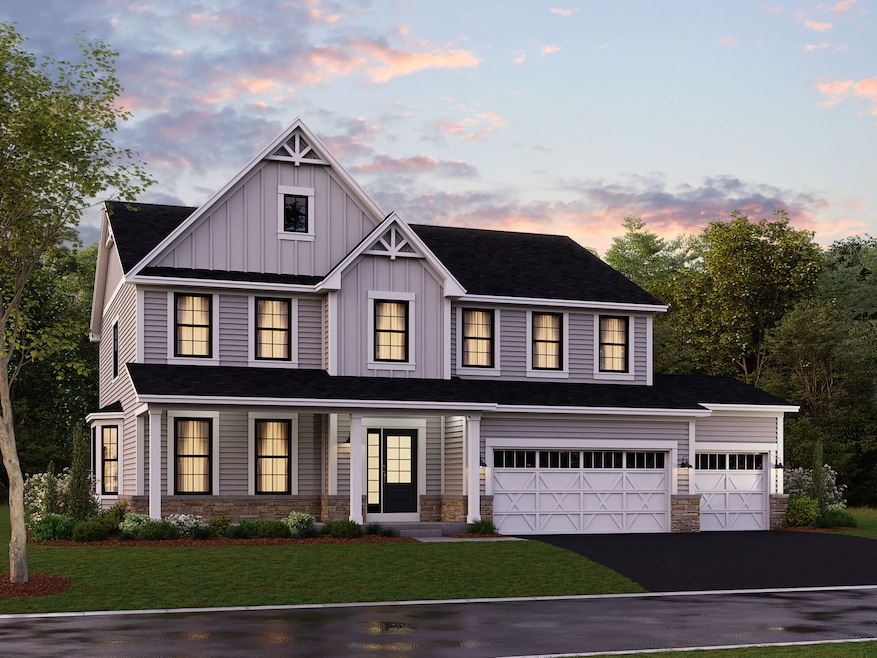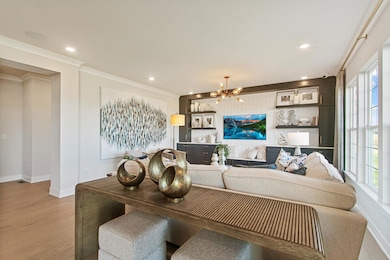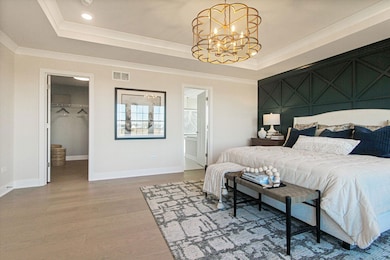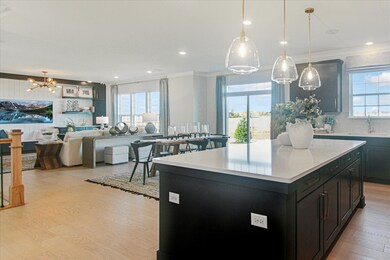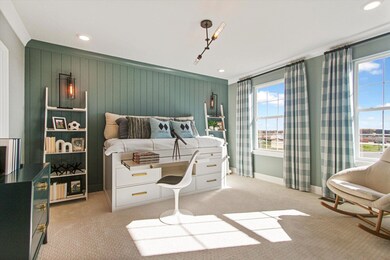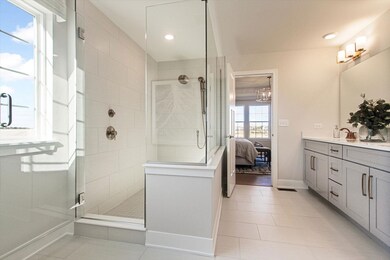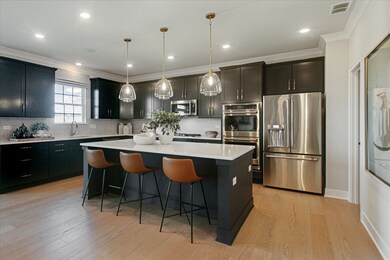
19 Hawthorn Ridge Dr Hawthorn Woods, IL 60047
Hawthorn Woods Country Club NeighborhoodEstimated payment $5,458/month
Highlights
- Golf Course Community
- New Construction
- Community Pool
- Fremont Intermediate School Rated A-
- Clubhouse
- Tennis Courts
About This Home
Discover this beautiful new construction home by M/I Homes at 19 Hawthorn Ridge Drive in Hawthorn Woods, IL. This thoughtfully designed house offers 3,063 square feet of elegant living space with 4 bedrooms and 2 bathrooms.
Home Features:
Stunning urban farmhouse exterior
Spacious open-concept living space perfect for entertaining and family gatherings
4 bedrooms
2.5 bathrooms, including an en-suite owner's bath
3-car garage
Full basement
Quality construction by trusted builder M/I Homes
This new construction home showcases quality design throughout, with attention to detail evident in every room. The open-concept layout creates a seamless flow between living spaces, making it ideal for both everyday living and special occasions.
The upstairs owner's bedroom provides a private retreat, while three additional bedrooms offer comfortable accommodations for family or guests.
The home's location at Hawthorn Woods Country Club provides a balance of suburban tranquility with convenient access to parks, schools, and shopping. Wicklow Park is nearby for outdoor enjoyment, while essential amenities remain within easy reach.
If you're interested in learning more, we're here to help. Contact our team to take the next step on this brand-new home for sale at 19 Hawthorn Ridge Drive in Hawthorn Woods, IL! MLS# 12356510
Home Details
Home Type
- Single Family
Parking
- 3 Car Garage
Home Design
- New Construction
- Quick Move-In Home
- Fairchild Plan
Interior Spaces
- 3,063 Sq Ft Home
- 2-Story Property
Bedrooms and Bathrooms
- 4 Bedrooms
Listing and Financial Details
- Home Available for Move-In on 12/18/25
Community Details
Overview
- Actively Selling
- Built by M/I Homes
- Hawthorn Woods Country Club Subdivision
Amenities
- Clubhouse
Recreation
- Golf Course Community
- Tennis Courts
- Community Basketball Court
- Community Pool
- Park
Sales Office
- 63 Open Parkway North
- Hawthorn Woods, IL 60047
- 630-360-9063
- Builder Spec Website
Office Hours
- Mon-Thu 10am-6pm; Fri 2:30pm-6pm; Sat 12pm-11:30pm; Sun 12pm-6pm
Map
Similar Homes in Hawthorn Woods, IL
Home Values in the Area
Average Home Value in this Area
Property History
| Date | Event | Price | Change | Sq Ft Price |
|---|---|---|---|---|
| 07/12/2025 07/12/25 | Price Changed | $834,610 | 0.0% | $275 / Sq Ft |
| 07/11/2025 07/11/25 | Price Changed | $834,610 | +1.2% | $272 / Sq Ft |
| 06/14/2025 06/14/25 | Price Changed | $825,110 | 0.0% | $272 / Sq Ft |
| 06/10/2025 06/10/25 | Price Changed | $825,110 | 0.0% | $269 / Sq Ft |
| 05/31/2025 05/31/25 | Price Changed | $824,880 | 0.0% | $269 / Sq Ft |
| 05/31/2025 05/31/25 | For Sale | $824,880 | 0.0% | $269 / Sq Ft |
| 05/30/2025 05/30/25 | Price Changed | $824,880 | 0.0% | $272 / Sq Ft |
| 05/30/2025 05/30/25 | For Sale | $824,880 | +7.3% | $272 / Sq Ft |
| 05/27/2025 05/27/25 | Off Market | $769,010 | -- | -- |
| 05/22/2025 05/22/25 | Off Market | $769,010 | -- | -- |
| 05/05/2025 05/05/25 | For Sale | $769,010 | 0.0% | $253 / Sq Ft |
| 05/02/2025 05/02/25 | Price Changed | $769,010 | +0.9% | $251 / Sq Ft |
| 04/26/2025 04/26/25 | Price Changed | $762,010 | 0.0% | $249 / Sq Ft |
| 04/26/2025 04/26/25 | For Sale | $762,010 | +0.7% | $249 / Sq Ft |
| 04/26/2025 04/26/25 | Off Market | $757,010 | -- | -- |
| 04/22/2025 04/22/25 | For Sale | $757,010 | -- | $247 / Sq Ft |
- 18 Hawthorn Ridge Dr
- 18 Open Pkwy N
- 15 Open Pkwy N
- 6 Hawthorn Ridge Dr
- 20 Open Pkwy N
- 17 Open Pkwy N
- 24 Open Pkwy N
- 23 Open Pkwy N
- 52 Red Tail Dr
- 26 Open Pkwy N
- 50 Tournament Dr S
- 27 Open Pkwy N
- 30 Open Pkwy N
- 29 Open Pkwy N
- 21 Hawthorn Ridge Dr
- 31 Open Pkwy N
- 35 Open Pkwy N
- 11 Crystal Downs Dr
- 4 Tournament Dr S
- 40 Open Pkwy N
- 27568 N Owens Rd Unit B
- 21305 W Ridge Rd
- 33 Crescent Rd Unit ID1237897P
- 23540 N Melody Ln
- 264 N Southport Rd
- 26235 N Acorn Ln
- 419 Foster Rd
- 25 N Buesching Rd
- 519 Woodcrest Dr Unit 519B
- 606 Lake Shore Blvd
- 242 Stafford Dr
- 124 Roman Ln
- 630-690 E Liberty St
- 703 Lake Shore Dr
- 163 N California Ave
- 40 W Main St
- 25805 N Arrowhead Dr
- 514 S Main St
- 60 W Main St Unit 233
- 60 W Main St Unit 332
