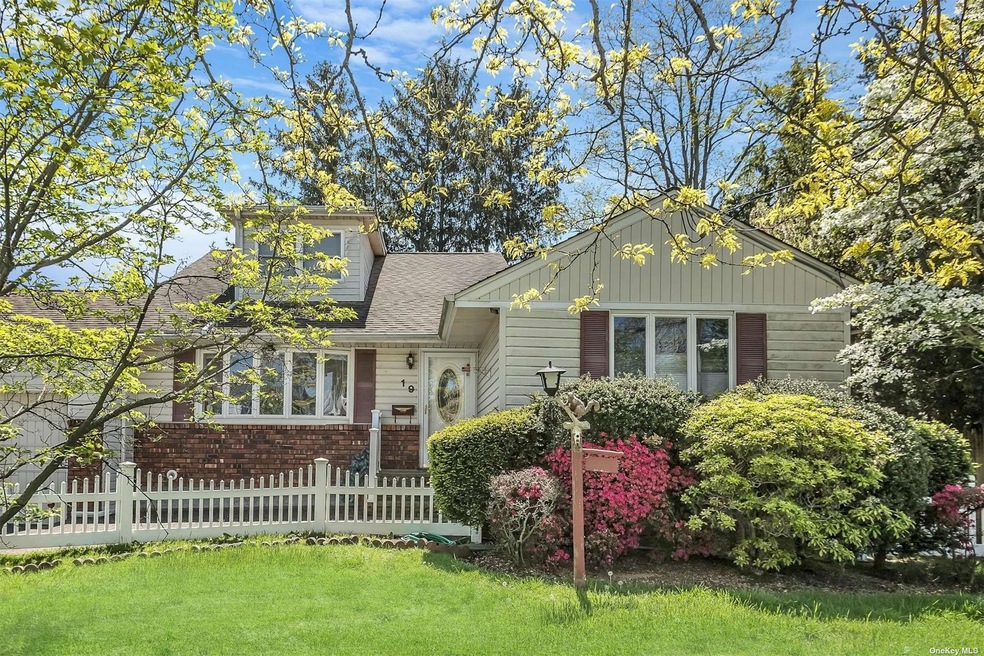
19 Hemlock St Merrick, NY 11566
Merrick NeighborhoodHighlights
- Barn
- Property is near public transit
- Wood Flooring
- Merrick Avenue Middle School Rated A
- 3-Story Property
- Main Floor Primary Bedroom
About This Home
As of July 2024Move-in condition 4 bdrm 2 1/2 bath expanded ranch in the Old Lindenmere area section of Merrick! Front brick porch, Entry Foyer, Large Living room w/bay window, Formal Dining room w/bay window, Eat-in kitchen, Family Room, 1st floor Primary bedroom w/half bath and Walk-in closet, 2nd floor Primary suite w/plenty of storage. Hardwood floors, 200 amp electric, CAC. Possible Mother/Daughter with proper permit. Convenient to the LIRR, schools, shopping, Houses of Worship and parkways. Won't Last!!
Last Agent to Sell the Property
Douglas Elliman Real Estate Brokerage Phone: 516-623-4500 License #30BI0935462 Listed on: 05/08/2024

Last Buyer's Agent
Douglas Elliman Real Estate Brokerage Phone: 516-623-4500 License #30BI0935462 Listed on: 05/08/2024

Home Details
Home Type
- Single Family
Est. Annual Taxes
- $12,653
Year Built
- Built in 1957
Lot Details
- 6,000 Sq Ft Lot
- Lot Dimensions are 60x100
Parking
- 1 Car Attached Garage
Home Design
- 3-Story Property
- Frame Construction
- Vinyl Siding
Interior Spaces
- 1,433 Sq Ft Home
- Entrance Foyer
- Formal Dining Room
- Den
- Storage
- Dryer
- Wood Flooring
- Partially Finished Basement
- Basement Fills Entire Space Under The House
Kitchen
- Eat-In Kitchen
- Microwave
- Dishwasher
Bedrooms and Bathrooms
- 4 Bedrooms
- Primary Bedroom on Main
- Walk-In Closet
Schools
- Merrick Avenue Middle School
- Sanford H Calhoun High School
Utilities
- Central Air
- Baseboard Heating
- Hot Water Heating System
- Heating System Uses Oil
- Private Water Source
Additional Features
- Property is near public transit
- Barn
Community Details
- Park
Listing and Financial Details
- Legal Lot and Block 11 / 162
- Assessor Parcel Number 2089-55-162-00-0011-0
Ownership History
Purchase Details
Home Financials for this Owner
Home Financials are based on the most recent Mortgage that was taken out on this home.Purchase Details
Purchase Details
Similar Homes in Merrick, NY
Home Values in the Area
Average Home Value in this Area
Purchase History
| Date | Type | Sale Price | Title Company |
|---|---|---|---|
| Bargain Sale Deed | $760,000 | Abstracts Incorporated | |
| Bargain Sale Deed | $760,000 | Abstracts Incorporated | |
| Deed | -- | -- | |
| Deed | -- | -- | |
| Interfamily Deed Transfer | -- | Tradition Title | |
| Interfamily Deed Transfer | -- | Tradition Title |
Mortgage History
| Date | Status | Loan Amount | Loan Type |
|---|---|---|---|
| Open | $608,000 | New Conventional | |
| Closed | $608,000 | New Conventional |
Property History
| Date | Event | Price | Change | Sq Ft Price |
|---|---|---|---|---|
| 07/15/2024 07/15/24 | Sold | $760,000 | +11.9% | $530 / Sq Ft |
| 05/31/2024 05/31/24 | Pending | -- | -- | -- |
| 05/08/2024 05/08/24 | For Sale | $679,000 | -- | $474 / Sq Ft |
Tax History Compared to Growth
Tax History
| Year | Tax Paid | Tax Assessment Tax Assessment Total Assessment is a certain percentage of the fair market value that is determined by local assessors to be the total taxable value of land and additions on the property. | Land | Improvement |
|---|---|---|---|---|
| 2024 | $3,015 | $451 | $186 | $265 |
| 2023 | $11,088 | $486 | $201 | $285 |
| 2022 | $11,088 | $477 | $197 | $280 |
| 2021 | $9,993 | $496 | $205 | $291 |
| 2020 | $5,138 | $517 | $468 | $49 |
| 2019 | $8,350 | $554 | $471 | $83 |
| 2018 | $8,414 | $591 | $0 | $0 |
| 2017 | $5,800 | $628 | $474 | $154 |
| 2016 | $8,488 | $665 | $452 | $213 |
| 2015 | $2,786 | $702 | $477 | $225 |
| 2014 | $2,786 | $702 | $477 | $225 |
| 2013 | $2,775 | $739 | $502 | $237 |
Agents Affiliated with this Home
-
Margaret Biegelman

Seller's Agent in 2024
Margaret Biegelman
Douglas Elliman Real Estate
(516) 510-9290
19 in this area
82 Total Sales
Map
Source: OneKey® MLS
MLS Number: KEY3550338
APN: 2089-55-162-00-0011-0
- 20 Poplar St
- 131 Gregory Ave
- 26 Princeton Place
- 1660 Birch Dr
- 19 Cortelyou Rd
- 1833 Gregory Ave
- 174 Babylon Turnpike
- 121 Central Pkwy
- 1795 Bedford Ave
- 1930 Sunrise Hwy Unit 34
- 2525 Beverly Rd
- 1885 Bedford Ave
- 207 Stuyvesant Ave
- 124 Smith St
- 2660 Rosebud Ave
- 1839 Aetna Place
- 2080 Washington St
- 4 Bonnie Ct
- 2062 Sherman St
- 2721 Covered Bridge Rd
