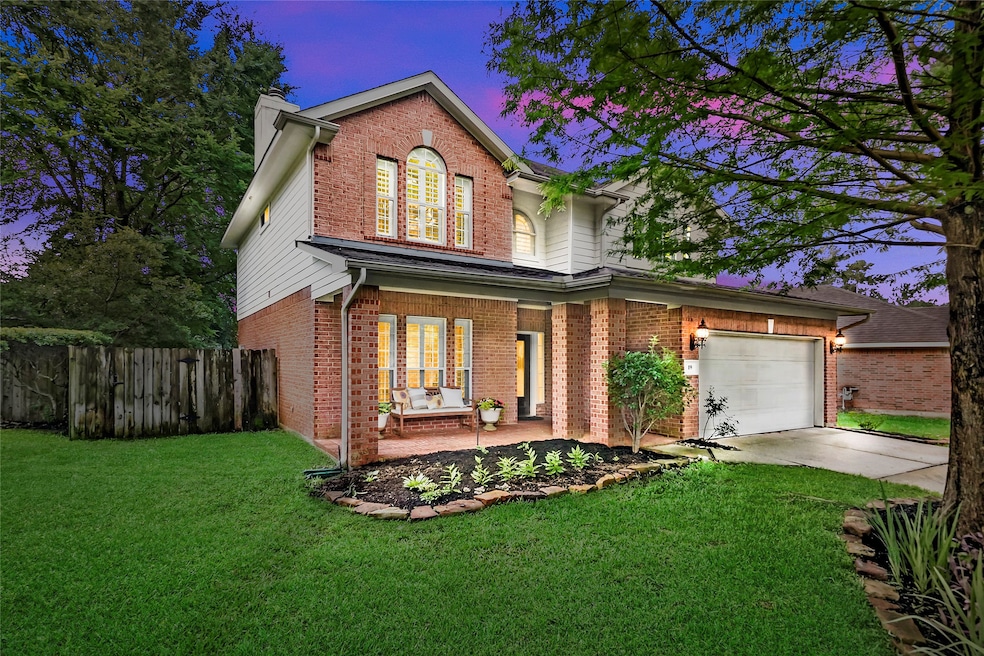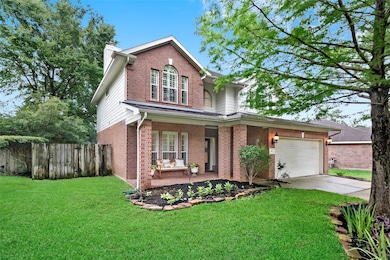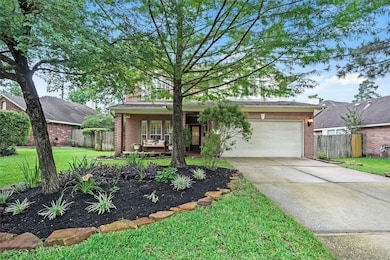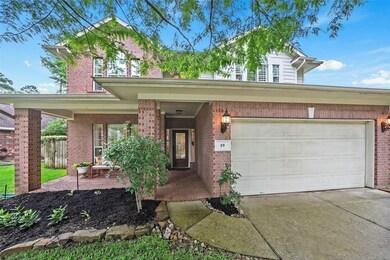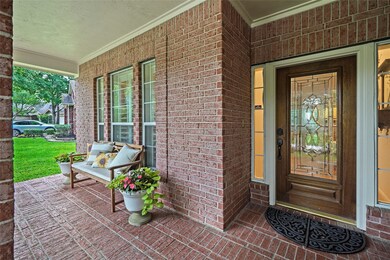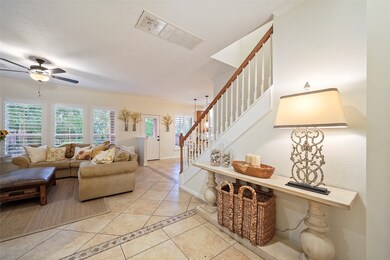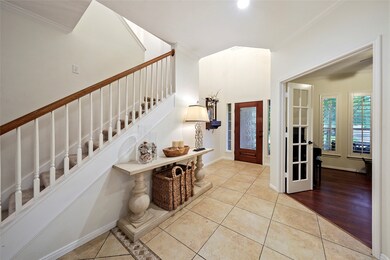19 Heron Hollow Ct Spring, TX 77382
Sterling Ridge NeighborhoodHighlights
- Heated In Ground Pool
- Deck
- Wood Flooring
- Tough Elementary School Rated A
- Traditional Architecture
- Granite Countertops
About This Home
**POOL & LAWN MAINTENANCE INCLUDED ON THE LEASE PRICE **NO CARPETS!! Lovely two-story home in The Woodlands Village of Sterling Ridge. Open floor plan. Office/Study with french doors, it can be used as a 4th Bedroom. Living/dining/combo. Lots of natural light throughout. All bedrooms and family room upstairs. Situated on a cul-de-sac with little thru-traffic. Walking distance to high rated Coulson Tough Elementary and TWHS 9th Grade Campus and Cranebrook Park with playground, pool and more. Pool and Spa, fire pit. 2 car-garage with space for storage. **REFRIGERATOR WASHER AND DRYER ARE INCLUDED. Move-in Ready!!
Listing Agent
Keller Williams Realty The Woodlands License #0654916 Listed on: 06/26/2025

Home Details
Home Type
- Single Family
Est. Annual Taxes
- $8,571
Year Built
- Built in 2002
Lot Details
- 7,570 Sq Ft Lot
- Cul-De-Sac
- Back Yard Fenced
- Sprinkler System
Parking
- 2 Car Attached Garage
Home Design
- Traditional Architecture
Interior Spaces
- 2,288 Sq Ft Home
- 2-Story Property
- Ceiling Fan
- Gas Log Fireplace
- Family Room
- Living Room
- Breakfast Room
- Home Office
- Game Room
- Utility Room
Kitchen
- Oven
- Gas Cooktop
- Microwave
- Dishwasher
- Granite Countertops
- Disposal
Flooring
- Wood
- Carpet
- Tile
Bedrooms and Bathrooms
- 3 Bedrooms
- Double Vanity
- Separate Shower
Laundry
- Dryer
- Washer
Home Security
- Security System Owned
- Fire and Smoke Detector
Eco-Friendly Details
- Energy-Efficient Windows with Low Emissivity
- Energy-Efficient Thermostat
- Ventilation
Pool
- Heated In Ground Pool
- Spa
Outdoor Features
- Deck
- Patio
Schools
- Tough Elementary School
- Mccullough Junior High School
- The Woodlands High School
Utilities
- Central Heating and Cooling System
- Heating System Uses Gas
- Programmable Thermostat
- Municipal Trash
- Cable TV Available
Listing and Financial Details
- Property Available on 7/15/25
- Long Term Lease
Community Details
Overview
- Front Yard Maintenance
- Wdlnds Village Sterling Ridge 13 Subdivision
Recreation
- Community Pool
Pet Policy
- Call for details about the types of pets allowed
- Pet Deposit Required
Map
Source: Houston Association of REALTORS®
MLS Number: 83245055
APN: 9699-13-08000
- 22 English Lavender Place
- 15 Carmeline Dr
- 10 Goldwood Place
- 22 N Seasons Trace
- 18 S Gary Glen Cir
- 6 Scenic Brook Ct
- 138 Cezanne Woods Place
- 62 N Knightsgate Cir
- 67 N Knightsgate Cir
- 9 Cheswood Manor Dr
- 15 Sheltered Arbor Ct
- 71 W Matisse Meadow Ct
- 7918 Red Bay Cir
- 83 N Gary Glen Cir
- 30 N Scribewood Cir
- 134 Cheswood Manor Dr
- 42 Ebony Oaks Place
- 51 N Scribewood Cir
- 82 S Regan Mead Cir
- 19 Libretto Ct
- 106 S Abram Cir
- 38 E Artist Grove Cir
- 63 W Artist Grove Place
- 50 Bryce Branch Cir
- 130 Ledgestone Place
- 14 Scenic Brook Ct
- 15 Blue Creek Place
- 23 Blue Creek Place
- 11 Scenic Brook Ct
- 75 Blue Creek Place
- 42 Blue Creek Place
- 7 E Shale Creek Cir
- 74 Blue Creek Ct
- 14 Cheswood Manor Dr
- 11 Cheswood Manor Dr
- 9 Cheswood Manor Dr
- 30 Fox Chapel Place
- 110 Cheswood Manor Dr
- 51 N Spinning Wheel Cir
- 11 Dahlia Trail Place
