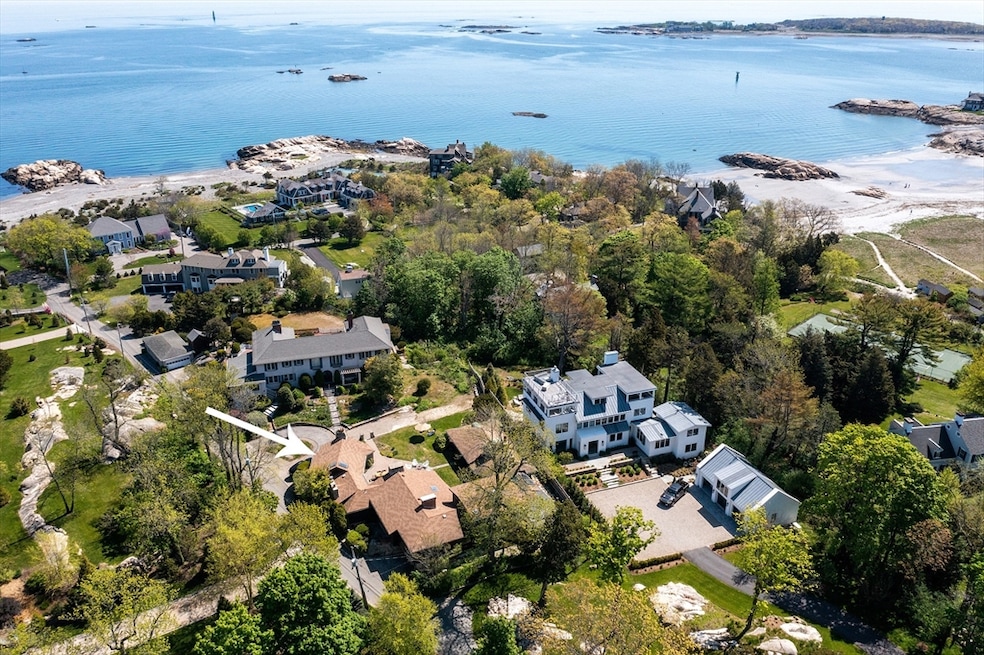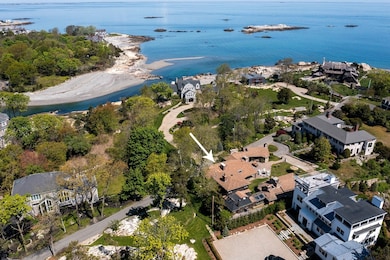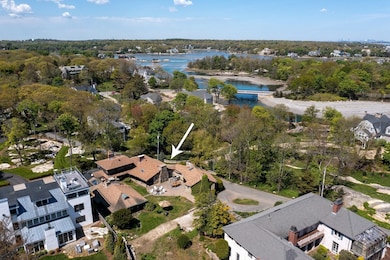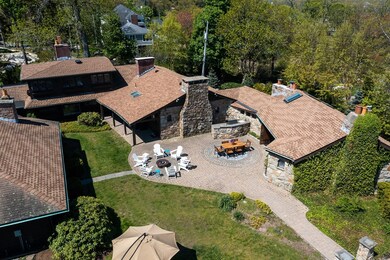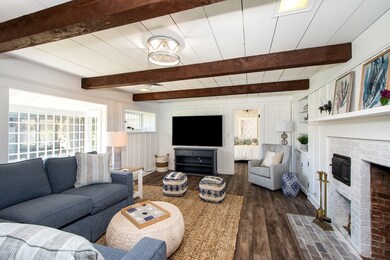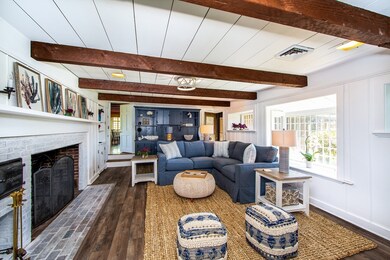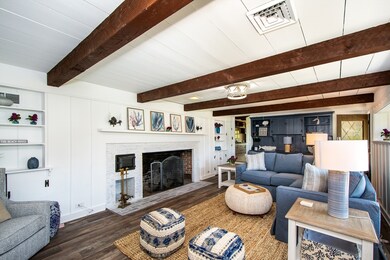19 Hobart Ln Cohasset, MA 02025
Highlights
- Marina
- Golf Course Community
- Custom Closet System
- Deer Hill School Rated A-
- Waterfront
- Landscaped Professionally
About This Home
AUG 2026 - Enchanting stone & wood ranch style home w/ ocean views & rights to a private beach. This home just went through some nice renovations & was just recently furnished w/ all new furniture. This home consists of 4 beds, a cozy family room, a great room w/ a great work space, lg kitchen, DR & 4 full baths. The primary bed has a king size bed, a wall of closets, a large full bath w/ a soaking tub & shower. The "2nd primary bedroom" is located on the 2nd floor. There is a king bed, a brand new bathroom, desk & walk in closet. The 3rd bedroom is in the Chapel Room which has just undergone a full reno. There are 2 queen beds w/ twin sized trundles as well as built in twin bunks, desk & brand new bath. The 4th bedroom has a twin bed w/ a twin trundle, a desk & a full bath. Outside, the courtyard is a wonderful space for entertaining. There is seating for 12 to dine, a gas fire pit, Adirondack chairs, chaise lounges and a large grill. Walk to private beach
Home Details
Home Type
- Single Family
Est. Annual Taxes
- $20,256
Year Built
- Built in 1940 | Remodeled
Lot Details
- Waterfront
- Landscaped Professionally
Parking
- 1 Car Garage
Home Design
- Entry on the 1st floor
Interior Spaces
- 5,200 Sq Ft Home
- Recessed Lighting
- Family Room with Fireplace
- 7 Fireplaces
- Living Room with Fireplace
- Home Office
- Exterior Basement Entry
Kitchen
- Range
- Microwave
- Dishwasher
- Kitchen Island
- Solid Surface Countertops
- Disposal
- Fireplace in Kitchen
Flooring
- Wood
- Wall to Wall Carpet
- Ceramic Tile
- Vinyl
Bedrooms and Bathrooms
- 4 Bedrooms
- Primary Bedroom on Main
- Fireplace in Bedroom
- Custom Closet System
- Cedar Closet
- Linen Closet
- Walk-In Closet
- 4 Full Bathrooms
- Double Vanity
- Soaking Tub
- Bathtub with Shower
- Separate Shower
Laundry
- Laundry on main level
- Dryer
- Washer
Outdoor Features
- Patio
Location
- Property is near public transit
- Property is near schools
Schools
- Osgood/Deerhill Elementary School
- Cohasset Middle School
- Cohasset High School
Utilities
- Ductless Heating Or Cooling System
- Forced Air Heating System
- Heating System Uses Natural Gas
Listing and Financial Details
- Security Deposit $5,000
- Property Available on 7/1/26
- Rent includes water, sewer, snow removal, gardener, beach rights, furnishings (see remarks), laundry facilities, parking
- Assessor Parcel Number 62710
Community Details
Overview
- No Home Owners Association
- Near Conservation Area
Amenities
- Shops
Recreation
- Marina
- Golf Course Community
- Tennis Courts
- Community Pool
- Jogging Path
- Bike Trail
Pet Policy
- Call for details about the types of pets allowed
Map
Source: MLS Property Information Network (MLS PIN)
MLS Number: 73449367
APN: COHA-000003F-000029-000045
- 17 Mohawk Way
- 25 Mohawk Way
- 135 Beach St
- 104 Howard Gleason Rd
- 100 Howard Gleason Rd
- 356 Atlantic Ave
- 101 Nichols Rd
- 21-23 Elm Ct
- 11 Beach St
- 4 Margin St Unit A
- 124 Elm St Unit 202
- 124 Elm St Unit 308
- 87 Elm St Unit 215
- 128 Elm St Unit 211
- 89 Ripley Rd
- 18 Pleasant St
- 146 N Main St Unit 146
- 24 Wood Island Rd
- 25 Ripley Rd
- 98 Black Horse Ln
- 92 Atlantic Ave
- 17 Atlantic Ave Unit Main House
- 28 Stockbridge St
- 11 Beach St
- 31 S Main St Unit 31
- 1 Pleasant St Unit 305
- 1 Pleasant St Unit 301
- 1 Pleasant St Unit 302
- 1 Pleasant St Unit 307
- 1 Pleasant St Unit 306
- 1 Pleasant St Unit 205
- 1 Pleasant St Unit 202
- 1 Pleasant St Unit 204
- 1 Pleasant St Unit 206
- 365 Jerusalem Rd Unit 2
- 90 Linden Dr
- 205-209 Sohier St
- 334 N Main St
- 67 Border St
- 430 S Main St Unit 5
