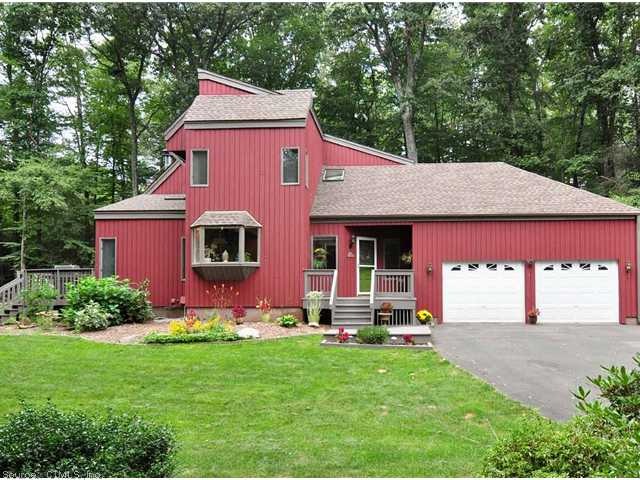
Estimated Value: $521,000 - $607,000
Highlights
- Open Floorplan
- Wood Burning Stove
- Partially Wooded Lot
- Thompson Brook School Rated A
- Contemporary Architecture
- 2 Fireplaces
About This Home
As of January 2015Location, location, location!!! Bright open flr plan all freshly painted. Remodeled kitch w/ ss & granite. Wd flrs just refinished, bths remodeled, ext painted, & new roof. Add 500+sqft in fin ll w/ woodstove. Garage has hydro car lift so can fit 3 cars.
Last Agent to Sell the Property
Berkshire Hathaway NE Prop. License #RES.0756900 Listed on: 09/10/2014

Home Details
Home Type
- Single Family
Est. Annual Taxes
- $7,011
Year Built
- Built in 1978
Lot Details
- 1.02 Acre Lot
- Cul-De-Sac
- Level Lot
- Partially Wooded Lot
Home Design
- Contemporary Architecture
- Wood Siding
Interior Spaces
- 1,960 Sq Ft Home
- Open Floorplan
- 2 Fireplaces
- Wood Burning Stove
- Thermal Windows
- Finished Basement
- Basement Fills Entire Space Under The House
Kitchen
- Oven or Range
- Range Hood
- Microwave
- Dishwasher
Bedrooms and Bathrooms
- 3 Bedrooms
Laundry
- Dryer
- Washer
Parking
- 3 Car Attached Garage
- Automatic Garage Door Opener
- Driveway
Outdoor Features
- Wrap Around Balcony
- Outdoor Storage
Schools
- Pine Grove Elementary School
- Avon Middle School
- Thompson Middle School
- Avon High School
Utilities
- Central Air
- Humidifier
- Heating System Uses Oil
- Heating System Uses Wood
- Heating System Uses Oil Above Ground
- Underground Utilities
- Oil Water Heater
- Cable TV Available
Ownership History
Purchase Details
Home Financials for this Owner
Home Financials are based on the most recent Mortgage that was taken out on this home.Purchase Details
Home Financials for this Owner
Home Financials are based on the most recent Mortgage that was taken out on this home.Purchase Details
Purchase Details
Purchase Details
Purchase Details
Purchase Details
Similar Homes in the area
Home Values in the Area
Average Home Value in this Area
Purchase History
| Date | Buyer | Sale Price | Title Company |
|---|---|---|---|
| Bateson Daniel | $340,000 | -- | |
| Bateson Daniel | $340,000 | -- | |
| Green Steven M | $390,000 | -- | |
| Green Steven M | $390,000 | -- | |
| Dziewulski Chris | $370,000 | -- | |
| Dziewulski Chris | $370,000 | -- | |
| Park Jae Y | $308,000 | -- | |
| Park Jae Y | $308,000 | -- | |
| Schoenberg Mark | $262,500 | -- | |
| Schoenberg Mark | $262,500 | -- | |
| Klock Jeffrey W | $153,000 | -- | |
| Throumoulos John | $290,000 | -- |
Mortgage History
| Date | Status | Borrower | Loan Amount |
|---|---|---|---|
| Open | Bateson Daniel | $272,000 | |
| Closed | Bateson Daniel | $272,000 | |
| Previous Owner | Throumoulos John | $312,000 |
Property History
| Date | Event | Price | Change | Sq Ft Price |
|---|---|---|---|---|
| 01/20/2015 01/20/15 | Sold | $340,000 | -10.3% | $173 / Sq Ft |
| 12/08/2014 12/08/14 | Pending | -- | -- | -- |
| 09/10/2014 09/10/14 | For Sale | $379,000 | -- | $193 / Sq Ft |
Tax History Compared to Growth
Tax History
| Year | Tax Paid | Tax Assessment Tax Assessment Total Assessment is a certain percentage of the fair market value that is determined by local assessors to be the total taxable value of land and additions on the property. | Land | Improvement |
|---|---|---|---|---|
| 2024 | $9,435 | $318,120 | $105,530 | $212,590 |
| 2023 | $9,169 | $259,090 | $95,030 | $164,060 |
| 2022 | $8,967 | $259,090 | $95,030 | $164,060 |
| 2021 | $8,863 | $259,090 | $95,030 | $164,060 |
| 2020 | $8,524 | $259,090 | $95,030 | $164,060 |
| 2019 | $8,524 | $259,090 | $95,030 | $164,060 |
| 2018 | $7,890 | $251,690 | $95,030 | $156,660 |
| 2017 | $7,699 | $251,690 | $95,030 | $156,660 |
| 2016 | $7,430 | $251,690 | $95,030 | $156,660 |
| 2015 | $7,130 | $247,580 | $95,030 | $152,550 |
| 2014 | $7,011 | $247,580 | $95,030 | $152,550 |
Agents Affiliated with this Home
-
Heidi Picard-Ramsay

Seller's Agent in 2015
Heidi Picard-Ramsay
Berkshire Hathaway Home Services
(860) 307-0039
9 in this area
135 Total Sales
-
Karen Mendes

Buyer's Agent in 2015
Karen Mendes
Berkshire Hathaway Home Services
(860) 944-8585
15 in this area
210 Total Sales
Map
Source: SmartMLS
MLS Number: G695396
APN: AVON-000024-000000-000278-000019
- 49 Bronson Rd
- 66 Hollister Dr
- 26 Ridgewood Rd
- 81 Bronson Rd
- 124 Hollister Dr
- 18 Hammersmith
- 8 Sycamore Hills Rd
- 50 Oxbow Dr
- 187 Hollister Dr
- 207 Hollister Dr
- 24 Byron Dr
- 9 Madison Ln Unit 9
- 91 Carriage Dr
- 225 Burnham Rd
- 77 Burnham Rd
- 22 Maple Ln Unit 22
- 17 Maple Ln Unit 17
- 8 Conifer Ln
- 44 W Hills Dr
- 37 Heritage Dr Unit 37
