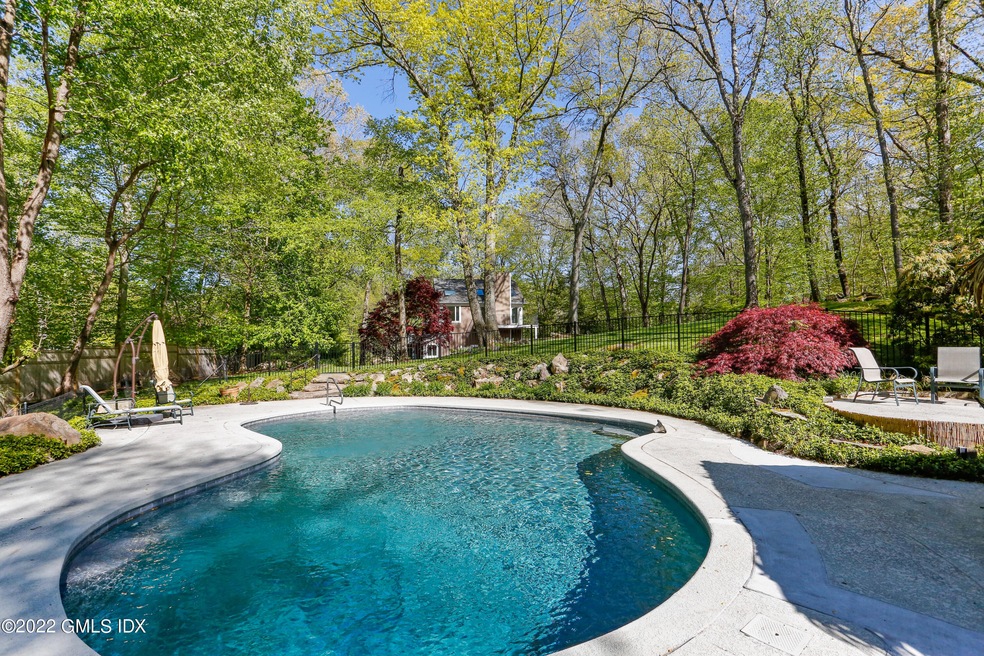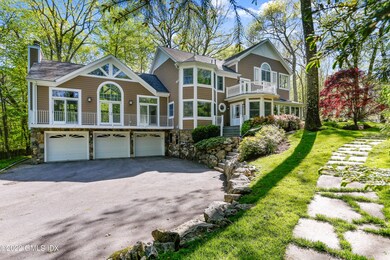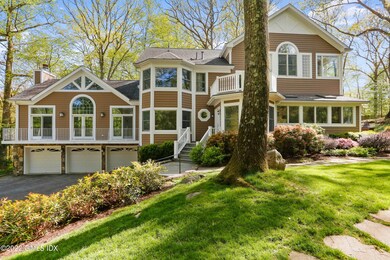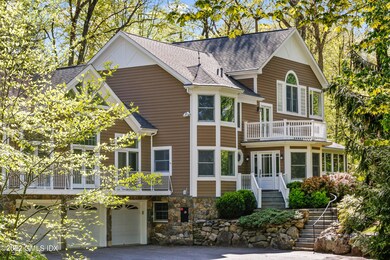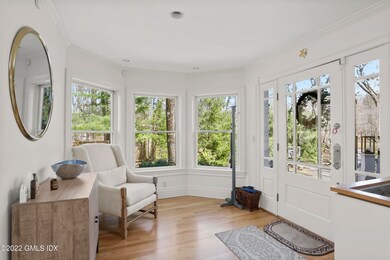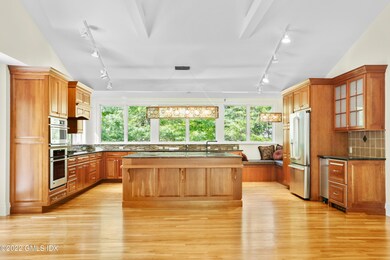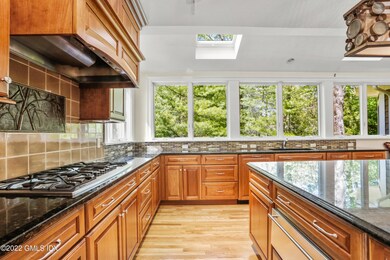
19 Holly Way Cos Cob, CT 06807
Cos Cob NeighborhoodAbout This Home
As of August 2022This is the house you've been waiting for! In the heart of Cos Cob, with approx. 5000 square feet when including the finished basement, 5 Bedrooms, 5.1 bathrooms on 1.59 acres, at the end of a quiet cul-de-sac. The heated pool & pool house, including an additional full bathroom, changing room and kitchenette, tiki bar & putting green, make this updated house perfect for entertaining. The great room offers a cathedral ceiling, fireplace and large windows and doors, flooding this oversized room with natural light. The large gourmet kitchen is open to the family room, with vaulted ceilings, a stone fireplace and large deck overlooking a peaceful waterfall. The dining room with butler's pantry, and private office and brand new powder room complete the first level. The second floor consists of 3 bedrooms, 1 with an en-suite bath and 2 with a Jack & Jill bathroom. The large primary bedroom suite is private yet not far from the other bedrooms and boasts a fireplace, balcony, very spacious closets and a brand new beautiful bathroom. The lower level features a large family/play room with a fireplace, a fifth bedroom is perfect for an au/pair or second office, full bathroom, separate laundry room and exercise space. The house comes equipped with a generator and a three-car garage. North Street Elementary and Central Middle Schools. Masks required for all showings.
Last Agent to Sell the Property
BHHS New England Properties License #RES.0777477 Listed on: 04/25/2022

Home Details
Home Type
Single Family
Est. Annual Taxes
$14,587
Year Built
1961
Lot Details
0
Parking
3
Listing Details
- Directions: Cat Rock to Holly Way
- Prop. Type: Residential
- Year Built: 1961
- Property Sub Type: Single Family Residence
- Lot Size Acres: 1.59
- Inclusions: Call LB
- Architectural Style: Colonial
- Garage Yn: Yes
- Special Features: None
Interior Features
- Other Equipment: Generator
- Has Basement: Finished
- Full Bathrooms: 5
- Half Bathrooms: 1
- Total Bedrooms: 5
- Fireplaces: 4
- Fireplace: Yes
- Interior Amenities: Vaulted Ceiling(s), Eat-in Kitchen, Entrance Foyer
- Other Room Comments:Playroom: Yes
- Basement Type:Finished2: Yes
- Other Room LevelFP:LL49: 1
- Other Room LevelFP:FP15: 1
- Other Room LevelFP 2:LL50: 1
- Other Room Comments 2:Mudroom2: Yes
- Other Room LevelFP 3:LL51: 1
- Other Room Comments 3:Au Pair Room3: Yes
Exterior Features
- Roof: Asphalt
- Lot Features: Rolling, Wooded
- Pool Private: Yes
- Exclusions: Call LB
- Construction Type: Cedar
- Exterior Features: Balcony, Putting Green
- Other Structures: Pool House
- Patio And Porch Features: Deck
Garage/Parking
- Garage Spaces: 3.0
- General Property Info:Garage Desc: Attached
Utilities
- Water Source: Well
- Cooling: Central A/C
- Laundry Features: Laundry Room
- Security: Security System
- Cooling Y N: Yes
- Heating: Forced Air, Propane
- Heating Yn: Yes
- Sewer: Septic Tank
- Utilities: Propane
Schools
- Elementary School: North Street
- Middle Or Junior School: Central
Lot Info
- Zoning: RA-2
- Lot Size Sq Ft: 69260.4
- Parcel #: 08-3654
- ResoLotSizeUnits: Acres
Tax Info
- Tax Annual Amount: 18201.06
Similar Homes in the area
Home Values in the Area
Average Home Value in this Area
Property History
| Date | Event | Price | Change | Sq Ft Price |
|---|---|---|---|---|
| 08/04/2022 08/04/22 | Sold | $2,200,000 | 0.0% | $569 / Sq Ft |
| 07/20/2022 07/20/22 | Off Market | $2,200,000 | -- | -- |
| 06/22/2022 06/22/22 | Price Changed | $2,350,000 | -5.8% | $608 / Sq Ft |
| 05/05/2022 05/05/22 | For Sale | $2,495,000 | +37.1% | $645 / Sq Ft |
| 08/04/2020 08/04/20 | Sold | $1,820,000 | -8.8% | $483 / Sq Ft |
| 07/27/2020 07/27/20 | Pending | -- | -- | -- |
| 05/15/2020 05/15/20 | For Sale | $1,995,000 | -- | $530 / Sq Ft |
Tax History Compared to Growth
Tax History
| Year | Tax Paid | Tax Assessment Tax Assessment Total Assessment is a certain percentage of the fair market value that is determined by local assessors to be the total taxable value of land and additions on the property. | Land | Improvement |
|---|---|---|---|---|
| 2021 | $14,587 | $1,613,570 | $525,560 | $1,088,010 |
Agents Affiliated with this Home
-
Stefanie Lacoff

Seller's Agent in 2022
Stefanie Lacoff
BHHS New England Properties
(203) 536-9403
5 in this area
35 Total Sales
-
Amy Zeeve

Buyer's Agent in 2022
Amy Zeeve
Anderson Associates, Ltd.
(203) 253-6557
3 in this area
19 Total Sales
-
Julie Church

Seller's Agent in 2020
Julie Church
Houlihan Lawrence
(203) 561-9373
12 in this area
138 Total Sales
-
G
Buyer's Agent in 2020
Gary Disher
Prudential CT Realty
Map
Source: Greenwich Association of REALTORS®
MLS Number: 115366
APN: GREE M:08 B:3654
- 8 Fado Ln
- 232 Valley Rd
- 160 Stanwich Rd
- 188 Stanwich Rd
- 32 Jeffrey Rd
- 19 Pond Place
- 11 Pond Place
- 37 Windsor Ln
- 226 Stanwich Rd
- 551 River Rd
- 16 Lia Fail Way
- 20 Stepping Stone Ln
- 152 Valley Rd
- 6 Coachlamp Ln
- 99 Stanwich Rd
- 22 Stepping Stone Ln
- 297 Cognewaugh Rd
- 75 Cos Cob Ave Unit 10
- 75 Cos Cob Ave Unit 9
- 254 Stanwich Rd
