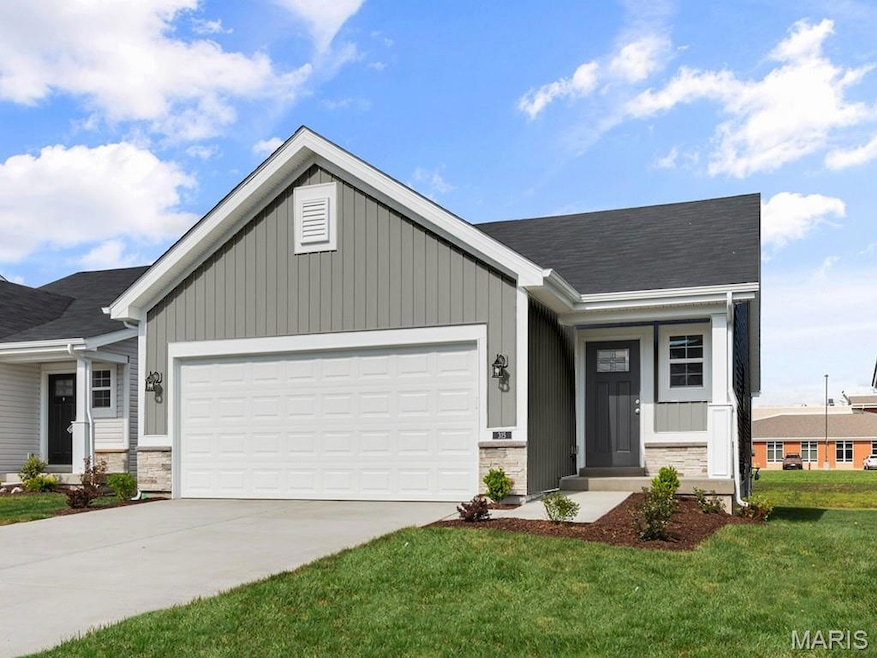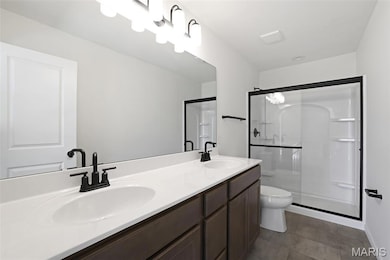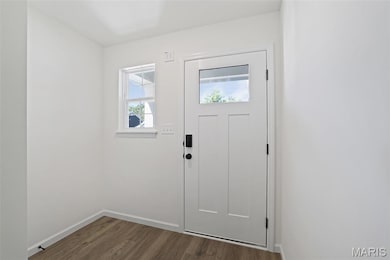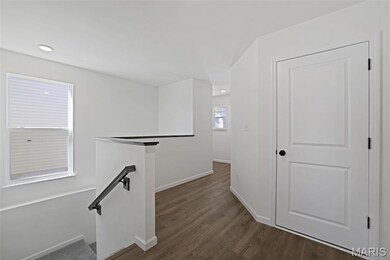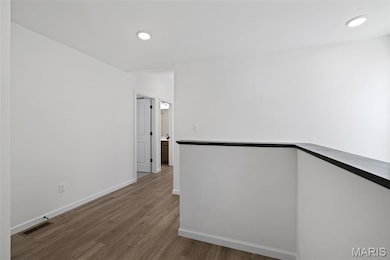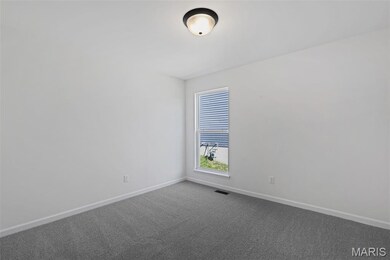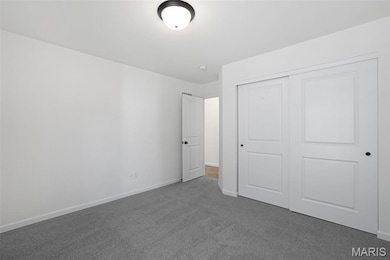19 Integrity Ct Wentzville, MO 63385
Estimated payment $2,280/month
Highlights
- New Construction
- Vaulted Ceiling
- No HOA
- Duello Elementary School Rated A-
- Ranch Style House
- 2 Car Attached Garage
About This Home
New McBride Homes Carolina ranch 2BR, 2BA will be ready this spring! Partial walkout homesite! The main floor features wood laminate flooring, 6ft windows, and a vaulted ceiling. The open layout includes a large living room & a sliding glass door to the backyard. The kitchen has level 4 Landen Burlap 42” cabinetry, flush countertop peninsula with breakfast bar seating, quartz countertops & stainless-steel GE appliances! Primary bedroom with a large window, walk-in closet, & private bathroom with 5ft shower & double bowl adult height vanity. Additional bedroom, full bathroom, main floor laundry add convenience. Two car garage with coach lights! Upgraded matte black fixtures, ceiling fan prewires in bedrooms, 2 panel white doors & 3⁄4 bath rough in at lower level. Post Farms onsite amenities include sports court, playground, multi-use trail & common ground. Enjoy peace of mind w/ McBride Homes’ 10-year builders’ warranty & incredible customer service! Similar photos shown.
Home Details
Home Type
- Single Family
Parking
- 2 Car Attached Garage
Home Design
- New Construction
- Ranch Style House
- Frame Construction
- Vinyl Siding
Interior Spaces
- 1,214 Sq Ft Home
- Vaulted Ceiling
- Living Room
- Basement Fills Entire Space Under The House
Kitchen
- Electric Oven
- Electric Range
- Microwave
- Dishwasher
- Disposal
Bedrooms and Bathrooms
- 2 Bedrooms
- 2 Full Bathrooms
Schools
- Duello Elem. Elementary School
- Frontier Middle School
- Liberty High School
Utilities
- Forced Air Heating and Cooling System
- Heating System Uses Natural Gas
- Underground Utilities
- Gas Water Heater
Community Details
- No Home Owners Association
- Built by McBride Homes
- Carolina Community
Map
Home Values in the Area
Average Home Value in this Area
Property History
| Date | Event | Price | List to Sale | Price per Sq Ft |
|---|---|---|---|---|
| 11/13/2025 11/13/25 | For Sale | $363,509 | -- | $299 / Sq Ft |
Source: MARIS MLS
MLS Number: MIS25076441
- 15 Integrity Ct
- 2 Meadows
- 2 Fieldcrest at Post Farms Meadows
- 2 Arlington at Post Farms Meadows
- Muirfield Plan at Post Farms - The Estates
- Mandalay Plan at Post Farms - The Estates
- Provence Plan at Post Farms - The Estates
- Stockton Plan at Post Farms - The Estates
- Hemingway Plan at Post Farms - The Estates
- LaSalle Plan at Post Farms - The Estates
- Turnberry Plan at Post Farms - The Estates
- 44 Integrity Ct
- 46 Integrity Ct
- 2 Meadows
- 2 Hickory at Post Farms Enclave
- 57 Integrity Ct
- 2 Maple Expanded at Post Farms Enclave
- Lansford 3-Car Plan at Post Farms - The Villages at Post Farms Manors 3-Car
- Winslow Plan at Post Farms - The Villages at Post Farms Manors
- Whitehall 3-Car Plan at Post Farms - The Villages at Post Farms Manors 3-Car
- 1000 Autumn Hollow Cir
- 518 Golden Leaf Ct
- 231 Greengate Dr
- 307 Willow Manor Dr
- 85 Gregory Ct
- 2500 Hawk Ridge Trail Ct
- 4064 Jessica Dr
- 1837 English Oak Dr
- 2133 Welsh Dr
- 110 Shire Dr
- 634 Country Heights Dr
- 318 Countryshire Dr
- 213 Countryshire Dr
- 202 Dauphine Dr
- 1017 Providence Pointe Dr
- 1027 Glengarry Dr
- 36 Cedar Circle Dr
- 4000 Brady Way
- 90 Compassion Cir
- 8 Nantua Ct
