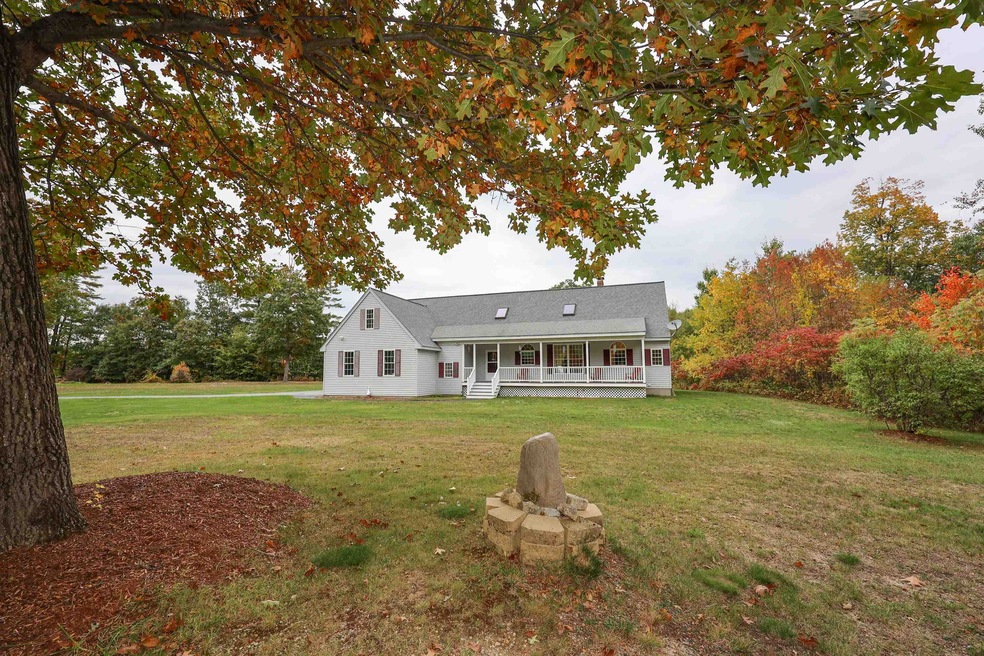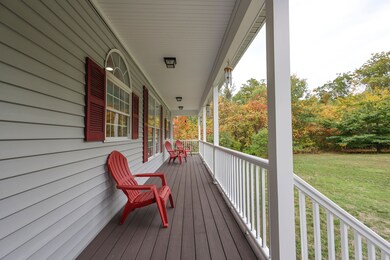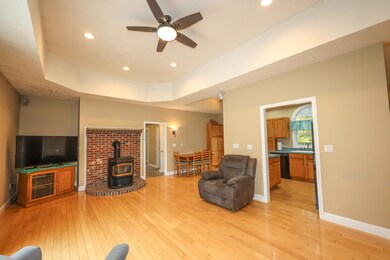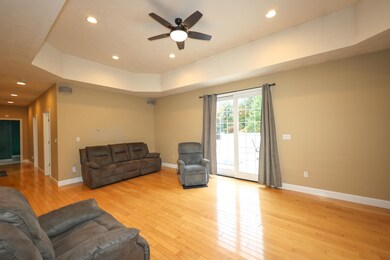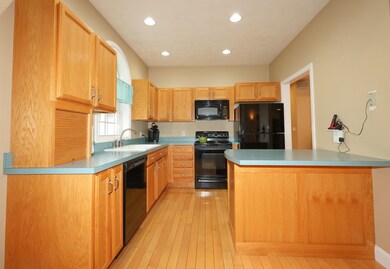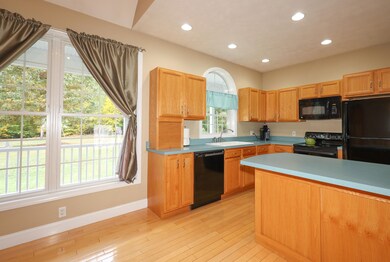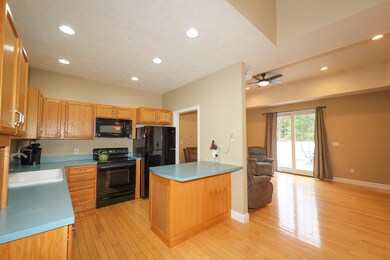
19 Irish Way Wilton, NH 03086
Highlights
- Heated Floors
- Countryside Views
- Covered patio or porch
- 5 Acre Lot
- Deck
- 2 Car Direct Access Garage
About This Home
As of August 2024Welcome Home to this Beautiful Custom built Ranch style home. This low maintenance 3 bedroom and 2 bath home sits on a 5 acre country setting. This one floor home boasts 9ft high ceilings throughout, hardwood floors and ceramic tile in the baths. The open concept kitchen, dining, living room with pellet stove is the perfect space for everyone to get together. The Primary Suite has a walk-in closet and a unique bathroom that features a tub / shower combo and a stand alone shower. Two bedrooms and a full bath on the opposite end of the house offer privacy for you and your guests. Laundry room is on the first floor and plenty of closet space throughout. Additional features include upgraded portable generator ready electrical system, abundant recessed lighting, surround sound system, Trex/vinyl front farmer's porch and back deck, and landscaped yard. Full basement with high ceilings that could easily be finished in the future if more space if needed. Two-car oversized garage, insulated and sheet rocked with potential for storage above in addition to the large shed. Enjoy the sunrise from your back deck and the sunsets from your front porch, Don't miss out on this beautiful home!
Last Agent to Sell the Property
Keller Williams Realty-Metropolitan License #072036 Listed on: 10/12/2022

Home Details
Home Type
- Single Family
Est. Annual Taxes
- $6,725
Year Built
- Built in 2003
Lot Details
- 5 Acre Lot
- Level Lot
- Property is zoned RA
Parking
- 2 Car Direct Access Garage
- Automatic Garage Door Opener
Home Design
- Concrete Foundation
- Wood Frame Construction
- Architectural Shingle Roof
- Vinyl Siding
Interior Spaces
- 1-Story Property
- Wired For Sound
- Drapes & Rods
- Countryside Views
- Walk-Up Access
- Fire and Smoke Detector
Kitchen
- Electric Range
- Stove
- Microwave
- Dishwasher
Flooring
- Wood
- Carpet
- Heated Floors
- Radiant Floor
- Ceramic Tile
Bedrooms and Bathrooms
- 3 Bedrooms
- En-Suite Primary Bedroom
- 2 Full Bathrooms
Laundry
- Laundry on main level
- Dryer
- Washer
Outdoor Features
- Deck
- Covered patio or porch
- Shed
Schools
- Florence Rideout Elementary School
- Wilton-Lyndeboro Cooperative Middle School
- Wilton-Lyndeboro Sr. High School
Utilities
- Zoned Heating
- Pellet Stove burns compressed wood to generate heat
- Baseboard Heating
- Hot Water Heating System
- Heating System Uses Oil
- Generator Hookup
- 200+ Amp Service
- Private Water Source
- Private Sewer
- Leach Field
- High Speed Internet
- Phone Available
Listing and Financial Details
- Legal Lot and Block 1 / 24
Ownership History
Purchase Details
Home Financials for this Owner
Home Financials are based on the most recent Mortgage that was taken out on this home.Purchase Details
Home Financials for this Owner
Home Financials are based on the most recent Mortgage that was taken out on this home.Purchase Details
Similar Homes in Wilton, NH
Home Values in the Area
Average Home Value in this Area
Purchase History
| Date | Type | Sale Price | Title Company |
|---|---|---|---|
| Warranty Deed | $491,533 | None Available | |
| Warranty Deed | $491,533 | None Available | |
| Warranty Deed | $466,000 | None Available | |
| Warranty Deed | $466,000 | None Available | |
| Warranty Deed | $62,500 | -- | |
| Warranty Deed | $62,500 | -- |
Mortgage History
| Date | Status | Loan Amount | Loan Type |
|---|---|---|---|
| Open | $391,600 | Purchase Money Mortgage | |
| Closed | $391,600 | Purchase Money Mortgage | |
| Previous Owner | $419,400 | Purchase Money Mortgage | |
| Previous Owner | $340,000 | Stand Alone Refi Refinance Of Original Loan | |
| Previous Owner | $176,000 | Stand Alone Refi Refinance Of Original Loan |
Property History
| Date | Event | Price | Change | Sq Ft Price |
|---|---|---|---|---|
| 08/30/2024 08/30/24 | Sold | $489,500 | +2.0% | $333 / Sq Ft |
| 06/25/2024 06/25/24 | Pending | -- | -- | -- |
| 06/21/2024 06/21/24 | For Sale | $479,900 | +3.0% | $327 / Sq Ft |
| 11/21/2022 11/21/22 | Sold | $466,000 | +3.8% | $317 / Sq Ft |
| 10/18/2022 10/18/22 | Pending | -- | -- | -- |
| 10/12/2022 10/12/22 | For Sale | $449,000 | -- | $306 / Sq Ft |
Tax History Compared to Growth
Tax History
| Year | Tax Paid | Tax Assessment Tax Assessment Total Assessment is a certain percentage of the fair market value that is determined by local assessors to be the total taxable value of land and additions on the property. | Land | Improvement |
|---|---|---|---|---|
| 2024 | $8,702 | $349,900 | $125,200 | $224,700 |
| 2023 | $7,768 | $349,900 | $125,200 | $224,700 |
| 2022 | $7,229 | $349,900 | $125,200 | $224,700 |
| 2021 | $6,725 | $349,900 | $125,200 | $224,700 |
| 2020 | $7,242 | $246,400 | $94,100 | $152,300 |
| 2019 | $7,155 | $246,400 | $94,100 | $152,300 |
| 2018 | $7,089 | $246,500 | $94,100 | $152,400 |
| 2017 | $6,697 | $246,500 | $94,100 | $152,400 |
| 2016 | $6,493 | $246,500 | $94,100 | $152,400 |
| 2015 | $6,569 | $249,400 | $101,400 | $148,000 |
| 2014 | $6,419 | $248,800 | $101,400 | $147,400 |
| 2013 | $6,474 | $248,800 | $101,400 | $147,400 |
Agents Affiliated with this Home
-
D
Seller's Agent in 2024
Drew Duffy
BHHS Verani Bedford
-
K
Seller Co-Listing Agent in 2024
Kaitlin O'Flaherty
BHHS Verani Bedford
-
D
Buyer's Agent in 2024
Donna Murray
Coldwell Banker Realty Westford MA
-
J
Seller's Agent in 2022
Jim Fitzgerald
Keller Williams Realty-Metropolitan
-
F
Buyer's Agent in 2022
Felicia Palo
Keller Williams Realty Evolution
Map
Source: PrimeMLS
MLS Number: 4933280
APN: WLTN-000000-C000024-000001
- 11 Carriage Hill Rd
- Lots 4 & 7 Gibbons & Robbins Rd
- 109 Temple Rd
- A 66 Burton Hwy
- 00 Stonegate Farm Rd
- 000 Stonegate Farm Rd
- 81 Abbot Hill Acres
- 108 Gage Rd
- 372 Webster Hwy
- 11 Pony Farm Ln
- 19 Putnam Rd
- 27 Island St
- 10 Crescent St
- 88 McGettigan Rd Unit 88-6-1
- 404 Eastview Dr
- 302 Eastview Dr
- 9 Adams Dr
- 128 McGettigan Rd
- 28 Putnam Hill Rd
- 14 Leighton Ln
