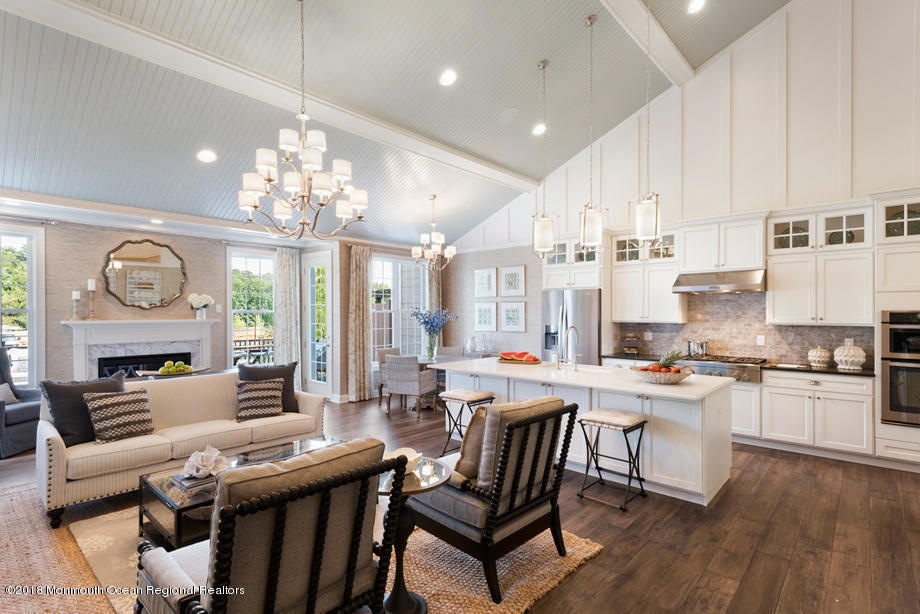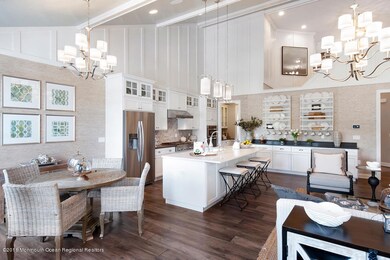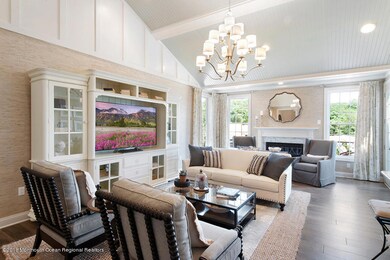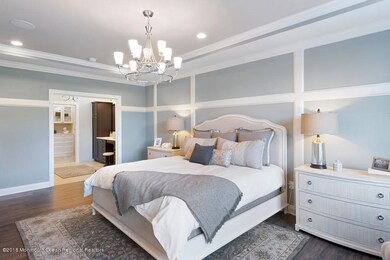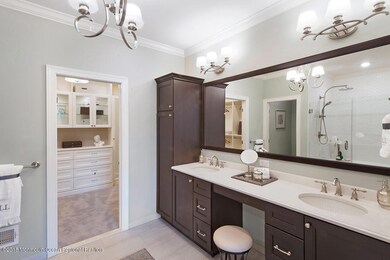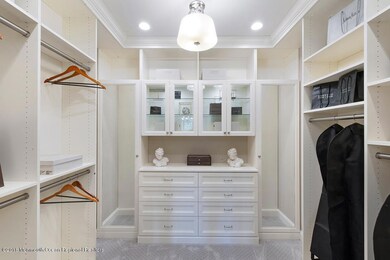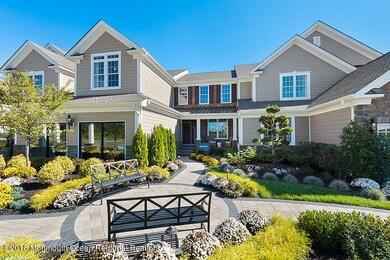
19 Jansky Dr Unit 412 Holmdel, NJ 07733
Estimated Value: $1,301,796 - $1,451,000
Highlights
- Fitness Center
- Outdoor Pool
- Clubhouse
- Under Construction
- Senior Community
- Deck
About This Home
As of January 2022The beautiful Newton home is available for December 2021 move-in and includes all designer finishes! Well-designed gourmet kitchen boasts an adjacent breakfast area and a center island that overlooks the expansive great room. Complete with stainless steel appliances, Quartz counters and soft-close 42'' wood cabinets. The first-floor primary suite bedroom includes tray ceiling, walk-in closet and private bath. The second-floor bedrooms are complete with walk-in closets and a shared hall bath, loft and private study. Additional features include a full basement, 2-car garage, wood floors in most areas, and a deck with a view of the conservation. Community situated on park-like Bell Works property.
Last Agent to Sell the Property
Toll Brothers Real Estate License #1329133 Listed on: 12/28/2020

Co-Listed By
Esther Cirelli
Toll Brothers Real Estate License #1220553
Last Buyer's Agent
Noelle Battle
RE/MAX 1st. Advantage License #1649023
Property Details
Home Type
- Condominium
Est. Annual Taxes
- $2,942
Year Built
- Built in 2021 | Under Construction
Lot Details
- Cul-De-Sac
- Landscaped
- Sprinkler System
- Backs to Trees or Woods
HOA Fees
- $495 Monthly HOA Fees
Parking
- 2 Car Direct Access Garage
- Garage Door Opener
- Driveway
Home Design
- Shingle Roof
- Asphalt Rolled Roof
Interior Spaces
- 2,875 Sq Ft Home
- 2-Story Property
- Crown Molding
- Tray Ceiling
- Ceiling height of 9 feet on the main level
- Gas Fireplace
- Low Emissivity Windows
- Window Screens
- Great Room
- Dining Room
- Home Office
- Loft
- Unfinished Basement
- Basement Fills Entire Space Under The House
- Home Security System
Kitchen
- Breakfast Room
- Built-In Oven
- Gas Cooktop
- Range Hood
- Microwave
- Dishwasher
- Kitchen Island
- Granite Countertops
- Disposal
Flooring
- Wood
- Wall to Wall Carpet
Bedrooms and Bathrooms
- 3 Bedrooms
- Primary Bedroom on Main
- Walk-In Closet
- Dual Vanity Sinks in Primary Bathroom
- Primary Bathroom includes a Walk-In Shower
Eco-Friendly Details
- Energy-Efficient Appliances
Pool
- Outdoor Pool
- Heated Pool
Outdoor Features
- Deck
- Covered patio or porch
Schools
- William R. Satz Middle School
Utilities
- Humidifier
- Forced Air Zoned Heating and Cooling System
- Heating System Uses Natural Gas
- Natural Gas Water Heater
Listing and Financial Details
- Exclusions: Refrigerator, washer & dryer.
- Assessor Parcel Number 20-00011-0000-00038-04-C0412
Community Details
Overview
- Senior Community
- Front Yard Maintenance
- Association fees include trash, common area, exterior maint, lawn maintenance, pool, rec facility, snow removal
- Regency@Holmdel Subdivision, Newton Floorplan
- On-Site Maintenance
Amenities
- Common Area
- Clubhouse
- Recreation Room
Recreation
- Tennis Courts
- Bocce Ball Court
- Fitness Center
- Community Pool
- Snow Removal
Pet Policy
- Dogs and Cats Allowed
Ownership History
Purchase Details
Purchase Details
Purchase Details
Home Financials for this Owner
Home Financials are based on the most recent Mortgage that was taken out on this home.Similar Homes in Holmdel, NJ
Home Values in the Area
Average Home Value in this Area
Purchase History
| Date | Buyer | Sale Price | Title Company |
|---|---|---|---|
| Regency At Holmdel | -- | Greenbaum Rowe Smith & Davis L | |
| Regency At Holmdel | -- | Greenbaum Rowe Smith & Davis L | |
| Belmonte Denise | $1,099,146 | Trident Abstract Title |
Property History
| Date | Event | Price | Change | Sq Ft Price |
|---|---|---|---|---|
| 01/14/2022 01/14/22 | Sold | $1,099,146 | 0.0% | $382 / Sq Ft |
| 11/11/2021 11/11/21 | Pending | -- | -- | -- |
| 08/04/2021 08/04/21 | Price Changed | $1,099,146 | -2.5% | $382 / Sq Ft |
| 07/10/2021 07/10/21 | Price Changed | $1,127,146 | -0.8% | $392 / Sq Ft |
| 06/12/2021 06/12/21 | Price Changed | $1,136,175 | +5.5% | $395 / Sq Ft |
| 06/04/2021 06/04/21 | Price Changed | $1,076,445 | +1.3% | $374 / Sq Ft |
| 05/08/2021 05/08/21 | Price Changed | $1,063,095 | +0.9% | $370 / Sq Ft |
| 04/16/2021 04/16/21 | Price Changed | $1,053,095 | +2.3% | $366 / Sq Ft |
| 04/12/2021 04/12/21 | Price Changed | $1,029,095 | -0.4% | $358 / Sq Ft |
| 03/26/2021 03/26/21 | Price Changed | $1,033,095 | +1.0% | $359 / Sq Ft |
| 01/25/2021 01/25/21 | Price Changed | $1,023,095 | +3.5% | $356 / Sq Ft |
| 12/28/2020 12/28/20 | For Sale | $988,095 | -- | $344 / Sq Ft |
Tax History Compared to Growth
Tax History
| Year | Tax Paid | Tax Assessment Tax Assessment Total Assessment is a certain percentage of the fair market value that is determined by local assessors to be the total taxable value of land and additions on the property. | Land | Improvement |
|---|---|---|---|---|
| 2024 | -- | $1,209,900 | $550,000 | $659,900 |
| 2023 | $3,410 | $1,192,500 | $550,000 | $642,500 |
| 2022 | $0 | $1,100,000 | $250,000 | $850,000 |
| 2021 | $3,410 | $170,000 | $170,000 | $0 |
| 2020 | $3,059 | $150,000 | $150,000 | $0 |
| 2019 | $2,942 | $145,000 | $145,000 | $0 |
Agents Affiliated with this Home
-
Dana Bedrosian
D
Seller's Agent in 2022
Dana Bedrosian
Toll Brothers Real Estate
(908) 500-7140
17 in this area
69 Total Sales
-

Seller Co-Listing Agent in 2022
Esther Cirelli
Toll Brothers Real Estate
(732) 610-1426
-
N
Buyer's Agent in 2022
Noelle Battle
RE/MAX
Map
Source: MOREMLS (Monmouth Ocean Regional REALTORS®)
MLS Number: 22043880
APN: 20-00011-0000-00038-04-C0412
- 14 Stratford Ln
- 23 Stratford Ln Unit 483
- 12 Round Hill
- 9 Seven Oaks Dr
- 39 Seven Oaks Cir
- 111 Crawfords Corner Rd
- 7 E Parkway Place
- 68 Middletown Rd
- 3 Holly Glen Way
- 3 Countryview Rd
- 130 Willow Grove Dr
- 863 Holmdel Rd
- 10 Hop Brook Ln
- 111 Willow Grove Dr
- 30 Winchester Ln
- 33 Winchester Ln
- 12 Wagon Way
- 245 Borden Rd
- 4 Colts Dr
- 9 Morse Way S
- 19 Jansky Dr Unit 412
- 21 Jansky Dr Unit 411
- 26 Jansky Dr Unit 403
- 24 Jansky Dr Unit 402
- 18 Jansky Dr Unit 392
- 9 Jansky Dr Unit 431
- 7 Jansky Dr Unit 432
- 1 Jansky Dr Unit 442
- 3 Stratford Ln
- 9 Stratford Ln
- 4 Stratford Ln Unit 612
- 6 Stratford Ln Unit 611
- 11 Stratford Ln
- 12 Stratford Ln
- 101 Crawfords Corner Rd Unit 3130
- 101 Crawfords Corner Rd Unit Justins Barbershop
- 6 Prestwick Ct
- 19 Stratford Ln
- 6 Exeter Way
- 16 Stratford Ln
