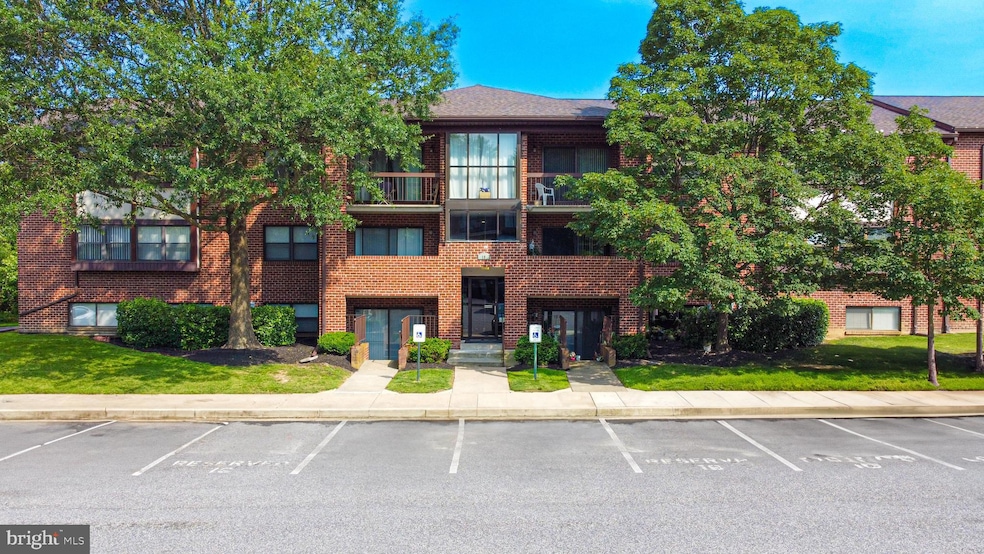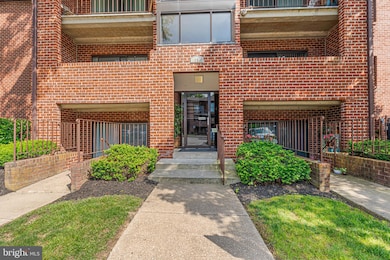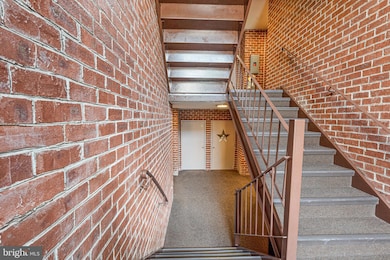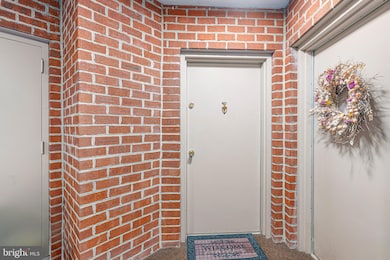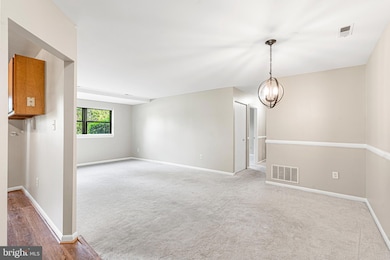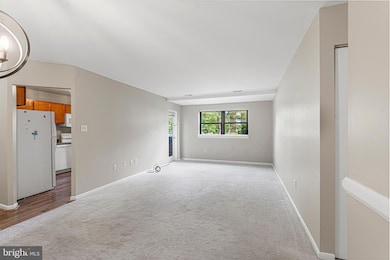
19 Juliet Ln Unit 103 Nottingham, MD 21236
Highlights
- Open Floorplan
- Traditional Architecture
- Double Pane Windows
- Honeygo Elementary School Rated A-
- Family Room Off Kitchen
- Chair Railings
About This Home
As of July 2025Beautiful ground level Chapel Village condo located in Nottingham. Spacious entry way brings you to the dining area with chair rail and leads to the living room. The living room area leads to the kitchen that offers plenty of counter space and sliding doors opening into the patio area. Main hallway takes you to the 1st of 2 full bathrooms and also leads to the 2 spacious bedrooms. The main bedroom has its own full bath and large walk in closet. There is a washer and dryer located inside the unit. The condo unit has been freshly painted and is move in ready. The building is secure and has an intercom system from main door to the unit.
Property Details
Home Type
- Condominium
Est. Annual Taxes
- $1,636
Year Built
- Built in 1990
HOA Fees
- $170 Monthly HOA Fees
Home Design
- Traditional Architecture
- Shingle Roof
- Brick Front
Interior Spaces
- 977 Sq Ft Home
- Property has 1 Level
- Open Floorplan
- Chair Railings
- Double Pane Windows
- Vinyl Clad Windows
- Entrance Foyer
- Family Room Off Kitchen
- Combination Dining and Living Room
- Intercom
- Stacked Electric Washer and Dryer
Kitchen
- Electric Oven or Range
- Built-In Microwave
- Freezer
- Ice Maker
- Dishwasher
- Disposal
Flooring
- Carpet
- Laminate
- Ceramic Tile
Bedrooms and Bathrooms
- 2 Main Level Bedrooms
- En-Suite Primary Bedroom
- En-Suite Bathroom
- Walk-In Closet
- 2 Full Bathrooms
Parking
- Free Parking
- Paved Parking
- Parking Lot
- Assigned Parking
- Unassigned Parking
Schools
- Perry Hall High School
Utilities
- 90% Forced Air Heating and Cooling System
- Vented Exhaust Fan
- Electric Water Heater
Additional Features
- Patio
- No Units Located Below
Listing and Financial Details
- Assessor Parcel Number 04112100011826
Community Details
Overview
- Association fees include water, trash, snow removal, road maintenance, lawn maintenance
- Low-Rise Condominium
- Chapel Village Condos
- Chapel Village Community
- Chapel Village Subdivision
Amenities
- Common Area
Pet Policy
- No Pets Allowed
Ownership History
Purchase Details
Purchase Details
Home Financials for this Owner
Home Financials are based on the most recent Mortgage that was taken out on this home.Purchase Details
Home Financials for this Owner
Home Financials are based on the most recent Mortgage that was taken out on this home.Purchase Details
Home Financials for this Owner
Home Financials are based on the most recent Mortgage that was taken out on this home.Purchase Details
Purchase Details
Similar Homes in the area
Home Values in the Area
Average Home Value in this Area
Purchase History
| Date | Type | Sale Price | Title Company |
|---|---|---|---|
| Deed | -- | None Listed On Document | |
| Deed | -- | None Listed On Document | |
| Deed | $127,000 | Lawyers Title Exchange Llc | |
| Deed | $117,000 | Title Resource Guaranty Co | |
| Deed | -- | -- | |
| Deed | $79,250 | -- | |
| Deed | $80,500 | -- |
Mortgage History
| Date | Status | Loan Amount | Loan Type |
|---|---|---|---|
| Previous Owner | $114,978 | New Conventional | |
| Previous Owner | $100,000 | New Conventional | |
| Previous Owner | $67,000 | New Conventional | |
| Previous Owner | $114,000 | Stand Alone Second | |
| Previous Owner | $102,000 | New Conventional |
Property History
| Date | Event | Price | Change | Sq Ft Price |
|---|---|---|---|---|
| 07/28/2025 07/28/25 | Sold | $225,000 | 0.0% | $230 / Sq Ft |
| 06/24/2025 06/24/25 | For Sale | $225,000 | +77.2% | $230 / Sq Ft |
| 02/28/2019 02/28/19 | Sold | $127,000 | -0.4% | $130 / Sq Ft |
| 01/25/2019 01/25/19 | Pending | -- | -- | -- |
| 01/18/2019 01/18/19 | Price Changed | $127,500 | -1.8% | $131 / Sq Ft |
| 12/14/2018 12/14/18 | For Sale | $129,900 | +11.0% | $133 / Sq Ft |
| 12/19/2017 12/19/17 | Sold | $117,000 | 0.0% | $120 / Sq Ft |
| 11/18/2017 11/18/17 | Pending | -- | -- | -- |
| 10/26/2017 10/26/17 | For Sale | $117,000 | 0.0% | $120 / Sq Ft |
| 10/26/2017 10/26/17 | Off Market | $117,000 | -- | -- |
Tax History Compared to Growth
Tax History
| Year | Tax Paid | Tax Assessment Tax Assessment Total Assessment is a certain percentage of the fair market value that is determined by local assessors to be the total taxable value of land and additions on the property. | Land | Improvement |
|---|---|---|---|---|
| 2025 | $2,720 | $150,000 | -- | -- |
| 2024 | $2,720 | $135,000 | $0 | $0 |
| 2023 | $1,249 | $120,000 | $30,000 | $90,000 |
| 2022 | $2,420 | $118,333 | $0 | $0 |
| 2021 | $2,172 | $116,667 | $0 | $0 |
| 2020 | $1,394 | $115,000 | $30,000 | $85,000 |
| 2019 | $1,333 | $110,000 | $0 | $0 |
| 2018 | $1,273 | $105,000 | $0 | $0 |
| 2017 | $1,955 | $100,000 | $0 | $0 |
| 2016 | $1,802 | $100,000 | $0 | $0 |
| 2015 | $1,802 | $100,000 | $0 | $0 |
| 2014 | $1,802 | $100,000 | $0 | $0 |
Agents Affiliated with this Home
-

Seller's Agent in 2025
Scott Stulich
Signature Realty Group, LLC
(443) 992-3608
2 in this area
152 Total Sales
-
M
Buyer's Agent in 2025
Michael Paloma
24th Century Realty, LLC
1 in this area
4 Total Sales
-
K
Seller's Agent in 2019
Kathleen Straume
Cummings & Co Realtors
-

Seller's Agent in 2017
Vanessa Pruett-Urie
EXP Realty, LLC
(410) 371-0158
3 in this area
27 Total Sales
Map
Source: Bright MLS
MLS Number: MDBC2131670
APN: 11-2100011826
- 12 Juliet Ln Unit 103
- 4 Juliet Ln Unit 301
- 4103 Klausmier Rd
- 9301 Snyder Ln
- 4123 Baker Ln
- 9128 Snyder Ln
- 9600 Brookbend Rd
- 4016 Millner Rd
- 4014 Millner Rd
- 4010 Millner Rd
- 4002 Millner Rd
- 4008 Millner Rd
- 4002 Millner Rd
- 4002 Millner Rd
- 4002 Millner Rd
- 4002 Millner Rd
- 9216 Carlisle Ave
- 9415 Twilight Dr
- 4504 E Joppa Rd
- 4010 Milner Rd
