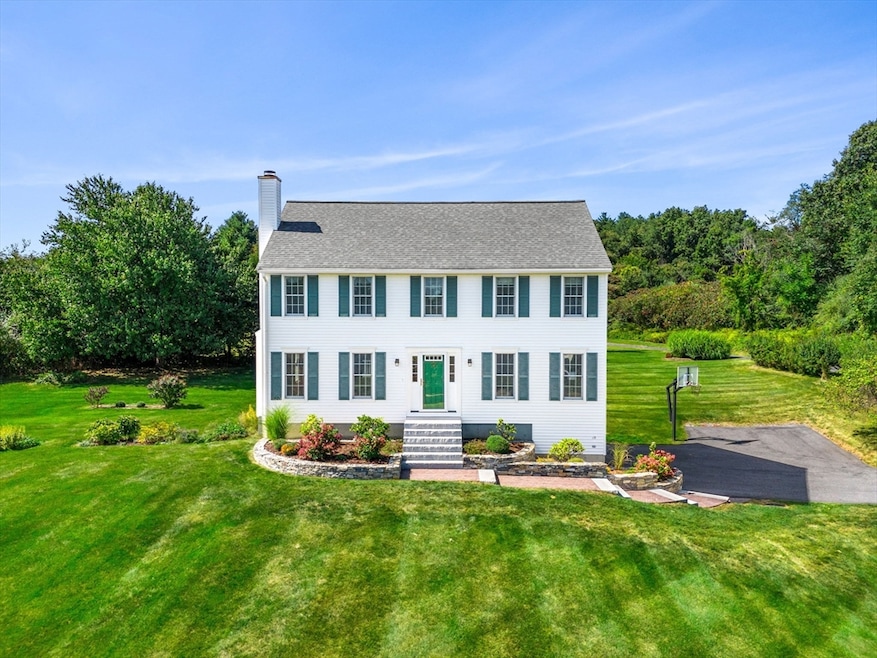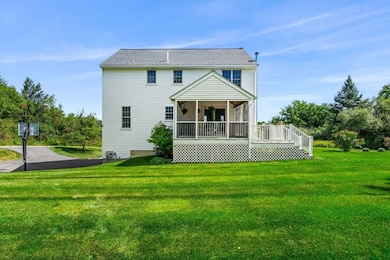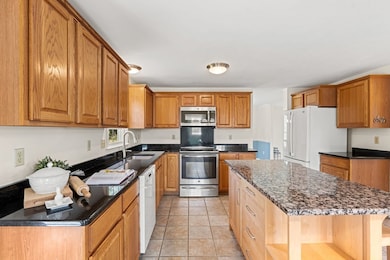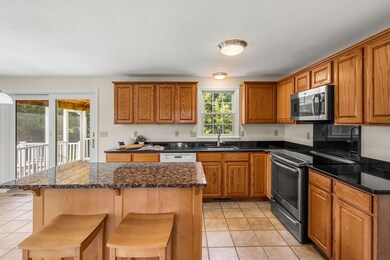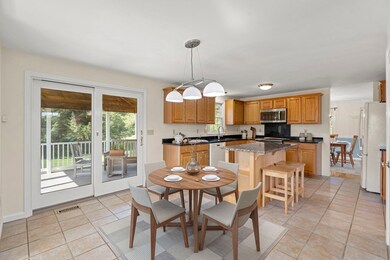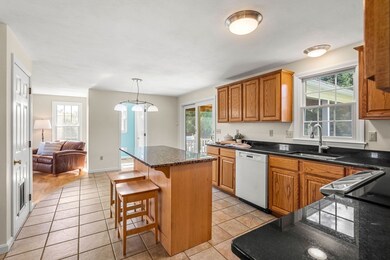
19 Kaileys Way Groton, MA 01450
Highlights
- Golf Course Community
- Community Stables
- Scenic Views
- Groton Dunstable Regional High School Rated A
- Medical Services
- 1-minute walk to Groton Hills
About This Home
As of November 2024This home is truly special with its beautiful curb appeal and lovely hardscaping, The sellers have meticulously maintained their home updates include: a newer roof, windows, heating system, and updated master bath. The first floor offers an ideal layout for entertaining, featuring a kitchen with tile flooring, granite counters, and center island that flows into nicely sized dining room with hardwood floors and custom moldings. The family room has a wood fireplace and hardwood floors.This level also includes a living room and a half bath. Upstairs, you’ll find four rooms and two full baths. The primary bedroom includes a walk-in closet with a custom closet system and an updated bath with a step-in shower and granite counters. Exterior green space is lovely with gorgeous screen room, beautiful hardscape and seasonal blooms. Located in an exceptional culdesac neighborhood with a central location, this home provides easy access to all that Groton has to offer.
Home Details
Home Type
- Single Family
Est. Annual Taxes
- $9,333
Year Built
- Built in 1997
Lot Details
- 2.32 Acre Lot
- Near Conservation Area
- Property has an invisible fence for dogs
- Stone Wall
- Landscaped Professionally
- Level Lot
- Cleared Lot
- Property is zoned RA
Parking
- 2 Car Attached Garage
- Tuck Under Parking
- Parking Storage or Cabinetry
- Side Facing Garage
- Garage Door Opener
- Shared Driveway
- Open Parking
Home Design
- Colonial Architecture
- Frame Construction
- Blown Fiberglass Insulation
- Shingle Roof
- Concrete Perimeter Foundation
Interior Spaces
- 1,976 Sq Ft Home
- Crown Molding
- Ceiling Fan
- Insulated Windows
- Window Screens
- Family Room with Fireplace
- Dining Area
- Screened Porch
- Scenic Vista Views
- Attic Access Panel
- Storm Doors
Kitchen
- Range
- Microwave
- Dishwasher
- Kitchen Island
- Solid Surface Countertops
Flooring
- Wood
- Wall to Wall Carpet
- Ceramic Tile
- Vinyl
Bedrooms and Bathrooms
- 4 Bedrooms
- Primary bedroom located on second floor
- Custom Closet System
- Walk-In Closet
- Bathtub with Shower
Laundry
- Laundry on main level
- Washer and Electric Dryer Hookup
Unfinished Basement
- Basement Fills Entire Space Under The House
- Interior and Exterior Basement Entry
- Garage Access
- Block Basement Construction
Outdoor Features
- Deck
- Outdoor Storage
- Rain Gutters
Schools
- Florence Roche Elementary School
- Gdrms Middle School
- Gdrhs High School
Utilities
- Forced Air Heating and Cooling System
- 1 Cooling Zone
- 1 Heating Zone
- Heating System Uses Oil
- 200+ Amp Service
- Private Water Source
- Electric Water Heater
- Private Sewer
Additional Features
- Energy-Efficient Thermostat
- Property is near schools
Listing and Financial Details
- Assessor Parcel Number M:232 B:32 L:,516815
Community Details
Overview
- No Home Owners Association
Amenities
- Medical Services
- Shops
Recreation
- Golf Course Community
- Tennis Courts
- Community Pool
- Park
- Community Stables
- Jogging Path
- Bike Trail
Map
Home Values in the Area
Average Home Value in this Area
Property History
| Date | Event | Price | Change | Sq Ft Price |
|---|---|---|---|---|
| 11/19/2024 11/19/24 | Sold | $805,000 | +11.0% | $407 / Sq Ft |
| 09/17/2024 09/17/24 | Pending | -- | -- | -- |
| 09/11/2024 09/11/24 | For Sale | $725,000 | -- | $367 / Sq Ft |
Tax History
| Year | Tax Paid | Tax Assessment Tax Assessment Total Assessment is a certain percentage of the fair market value that is determined by local assessors to be the total taxable value of land and additions on the property. | Land | Improvement |
|---|---|---|---|---|
| 2025 | $9,396 | $616,100 | $247,700 | $368,400 |
| 2024 | $9,333 | $618,500 | $247,700 | $370,800 |
| 2023 | $9,018 | $576,600 | $247,700 | $328,900 |
| 2022 | $8,368 | $486,800 | $218,300 | $268,500 |
| 2021 | $8,425 | $478,700 | $210,900 | $267,800 |
| 2020 | $7,939 | $456,800 | $210,900 | $245,900 |
| 2019 | $7,699 | $425,100 | $201,500 | $223,600 |
| 2018 | $7,083 | $379,400 | $192,100 | $187,300 |
| 2017 | $6,928 | $379,400 | $192,100 | $187,300 |
| 2016 | $6,907 | $367,800 | $180,600 | $187,200 |
| 2015 | $6,720 | $367,800 | $180,600 | $187,200 |
Mortgage History
| Date | Status | Loan Amount | Loan Type |
|---|---|---|---|
| Closed | $475,000 | Stand Alone Refi Refinance Of Original Loan | |
| Closed | $50,000 | Credit Line Revolving | |
| Closed | $111,000 | No Value Available | |
| Closed | $183,500 | No Value Available | |
| Closed | $60,000 | No Value Available | |
| Closed | $186,000 | No Value Available | |
| Closed | $60,000 | No Value Available | |
| Closed | $186,000 | No Value Available |
Similar Homes in Groton, MA
Source: MLS Property Information Network (MLS PIN)
MLS Number: 73288468
APN: GROT-000232-000032
- 193 Chicopee Row
- 256 Lowell Rd
- 29 Legacy Ln Unit A
- 38A Legacy Ln
- 45 Legacy Ln Unit B
- 24 Legacy Ln Unit A
- 124 Lost Lake Dr
- 31 Fawn Terrace
- 43 Longley Rd
- 100 Whitman Rd
- Lot 2 Hayes Woods Ln
- Lot 8A Hayes Woods Ln
- 96 Hollis St
- 42 Willowdale Rd
- 39 Lovers Ln
- 45 A Legacy Ln Unit 45A
- 0 Old Dunstable Rd
- 69 Arrow Trail
- 61 Arrow Trail
- 38 B Legacy Ln
