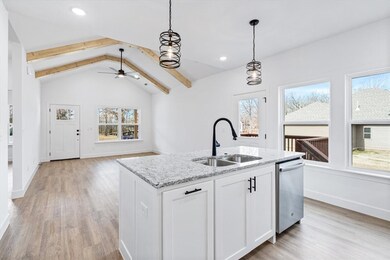
19 Kirkwall Place Bella Vista, AR 72715
Estimated payment $1,687/month
Highlights
- Golf Course Community
- New Construction
- Community Lake
- Gravette Middle School Rated A-
- Outdoor Pool
- Clubhouse
About This Home
Discover this stunning craftsman style new construction home on a flat .33-acre wooded lot, just moments away from the Loch Lomond boat launch, Highlands Golf Course, & 1-49. This exquisite home boasts high-end finishes throughout! Step inside to find a stylish open-concept layout, adorned with NO carpet. The focal point of the home is the kitchen, equipped with custom cabinets, wood hood, luxurious countertops, & a large kitchen island. You'll love cooking with premium black stainless steel appliances, including a gas range. Retreat to the primary bath, where you'll find a spacious walk-in tile shower & double vanity. 2 bedrooms / 2 baths. Plus, take advantage of $3,500 in buyers closing costs, courtesy of the builder's preferred lender!
Last Listed By
Keller Williams Market Pro Realty Branch Office Brokerage Phone: 479-871-8108 Listed on: 05/16/2025

Home Details
Home Type
- Single Family
Est. Annual Taxes
- $54
Year Built
- Built in 2025 | New Construction
Lot Details
- 0.33 Acre Lot
- Landscaped
- Level Lot
HOA Fees
- $40 Monthly HOA Fees
Home Design
- Slab Foundation
- Shingle Roof
- Architectural Shingle Roof
- Vinyl Siding
Interior Spaces
- 1,106 Sq Ft Home
- 1-Story Property
- Washer and Dryer Hookup
Kitchen
- Eat-In Kitchen
- Gas Range
- Microwave
- Dishwasher
Flooring
- Ceramic Tile
- Luxury Vinyl Plank Tile
Bedrooms and Bathrooms
- 2 Bedrooms
- 2 Full Bathrooms
Parking
- 1 Car Attached Garage
- Garage Door Opener
Outdoor Features
- Outdoor Pool
- Deck
- Covered patio or porch
Utilities
- Central Heating and Cooling System
- Propane
- Electric Water Heater
- Septic Tank
Listing and Financial Details
- Legal Lot and Block 16 / 1
Community Details
Overview
- Association fees include ground maintenance, maintenance structure
- Kirkwall Sub Subdivision
- Community Lake
Amenities
- Clubhouse
Recreation
- Golf Course Community
- Tennis Courts
- Community Playground
- Community Pool
- Park
- Trails
Map
Home Values in the Area
Average Home Value in this Area
Tax History
| Year | Tax Paid | Tax Assessment Tax Assessment Total Assessment is a certain percentage of the fair market value that is determined by local assessors to be the total taxable value of land and additions on the property. | Land | Improvement |
|---|---|---|---|---|
| 2024 | $54 | $1,800 | $1,600 | $200 |
| 2023 | $49 | $1,060 | $800 | $260 |
| 2022 | $47 | $1,060 | $800 | $260 |
Property History
| Date | Event | Price | Change | Sq Ft Price |
|---|---|---|---|---|
| 05/30/2025 05/30/25 | Pending | -- | -- | -- |
| 05/16/2025 05/16/25 | For Sale | $309,500 | -- | $280 / Sq Ft |
Purchase History
| Date | Type | Sale Price | Title Company |
|---|---|---|---|
| Warranty Deed | $30,000 | Waco Title |
Mortgage History
| Date | Status | Loan Amount | Loan Type |
|---|---|---|---|
| Closed | $272,954 | Construction |
Similar Homes in Bella Vista, AR
Source: Northwest Arkansas Board of REALTORS®
MLS Number: 1307865
APN: 16-36565-002
- 0 Kirkwall Ln
- 11 Whithorn Cir
- 6 Osborne Ln
- 69 Rath Dr
- 10 Aberfeld Ln
- 4 Clackmannan Ln
- Lot 18 Kirkwall Dr
- 5 Sorbie Dr
- 0 Copinsay Dr
- 18 Selland Ln
- 0 Sorbie Dr
- 7 Boreray Ln
- 21 Kirkcolm Dr
- 14111 Gordon Hollow Rd
- 62 Kirkwall Dr
- 0 Kinross Dr
- LOT 7 Kinross Dr
- 219 Kinross Dr
- 0 Birsay Place Unit 1297058
- Lot 11 Malone Dr






