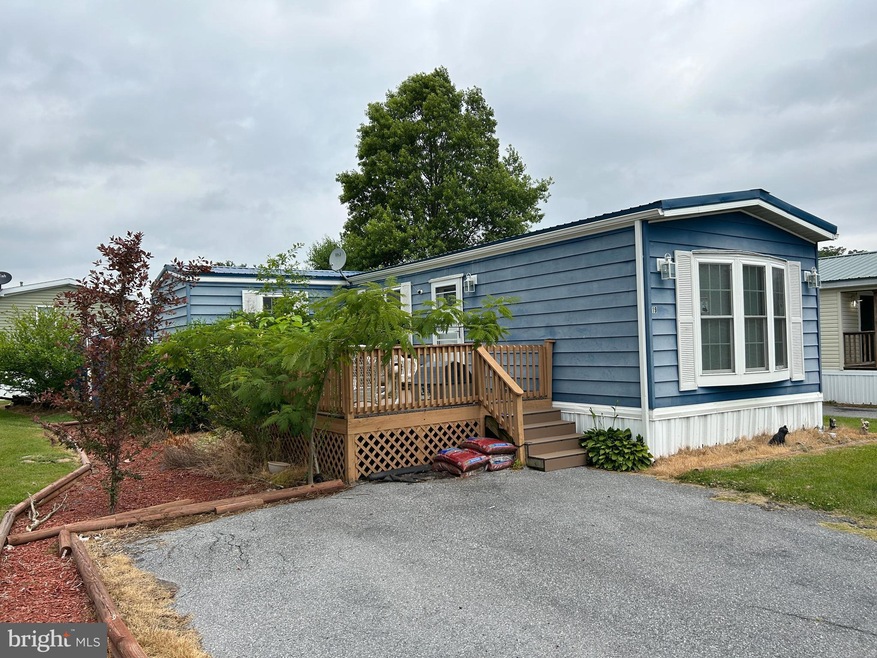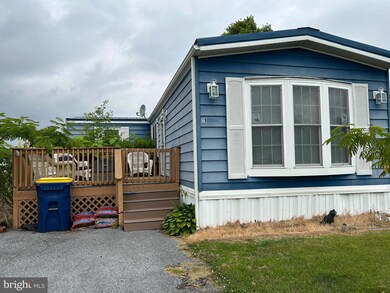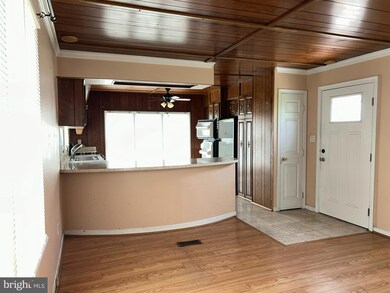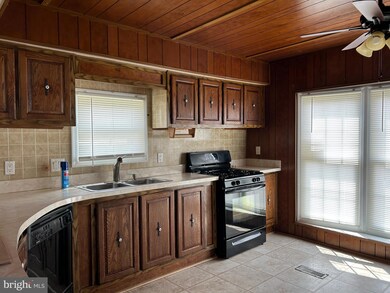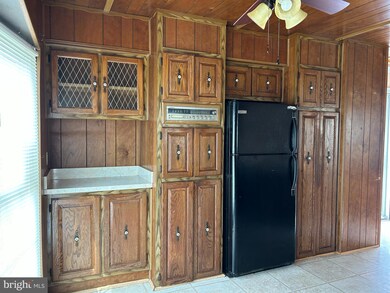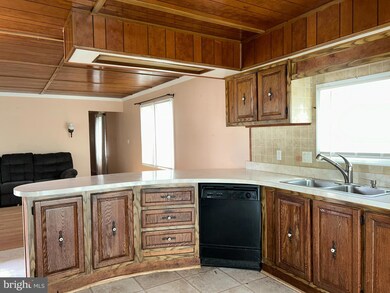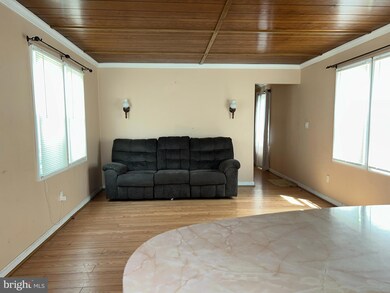
19 Kyle Cir Unit 19470 Millsboro, DE 19966
Highlights
- 6.38 Acre Lot
- No HOA
- Storm Windows
- Straight Thru Architecture
- Breakfast Area or Nook
- Bay Window
About This Home
As of October 2023What a bargain at this price! A large kitchen and living room greet you as you walk in from the large front deck. This kitchen has a space for a table and chairs for your dining needs. But the cabinets... there are many!! Storage in the kitchen is not going to be a problem. Walking down the hall, the first room is the second bedroom. Although named only a two-bedroom home, there is an addition that is accessed by that second bedroom. That could be a third bedroom or a small den/living room off of the bedroom addition. Another large bedroom at the rear of the home features its own bathroom. With a little updating, the floor plan lends itself to an awesome home. The sellers are selling the home in "AS IS" condition.
Park approval is a must for the new buyer. Ask your agent to send you the application and the rules for the park.
Last Agent to Sell the Property
Century 21 Home Team Realty License #RS-0014131 Listed on: 06/13/2023

Property Details
Home Type
- Manufactured Home
Est. Annual Taxes
- $383
Year Built
- Built in 1983
Lot Details
- 6.38 Acre Lot
- West Facing Home
- Cleared Lot
- Land Lease expires in 99 years
- Property is in good condition
Home Design
- Straight Thru Architecture
- Bump-Outs
- Pitched Roof
- Asbestos Shingle Roof
- Modular or Manufactured Materials
Interior Spaces
- 1,036 Sq Ft Home
- Property has 1 Level
- Built-In Features
- Bar
- Paneling
- Ceiling Fan
- Insulated Windows
- Bay Window
- Window Screens
- Insulated Doors
Kitchen
- Breakfast Area or Nook
- Eat-In Kitchen
- Gas Oven or Range
- Dishwasher
Flooring
- Carpet
- Laminate
- Vinyl
Bedrooms and Bathrooms
- 2 Main Level Bedrooms
- 2 Full Bathrooms
- Soaking Tub
- Bathtub with Shower
Home Security
- Storm Windows
- Storm Doors
Parking
- 4 Parking Spaces
- 4 Driveway Spaces
- On-Street Parking
Outdoor Features
- Outbuilding
Mobile Home
- Mobile Home Make is NEHA
- Mobile Home is 14 x 68 Feet
- Manufactured Home
Utilities
- Forced Air Heating and Cooling System
- Heat Pump System
- Vented Exhaust Fan
- Propane Water Heater
- Cable TV Available
Listing and Financial Details
- Tax Lot 35
- Assessor Parcel Number 133-17.00-74.00-19470
Community Details
Overview
- No Home Owners Association
- Hub Court East Subdivision
- Property Manager
- Planned Unit Development
Pet Policy
- Limit on the number of pets
- Cats Allowed
- Breed Restrictions
Similar Homes in Millsboro, DE
Home Values in the Area
Average Home Value in this Area
Property History
| Date | Event | Price | Change | Sq Ft Price |
|---|---|---|---|---|
| 07/24/2025 07/24/25 | Pending | -- | -- | -- |
| 07/03/2025 07/03/25 | For Sale | $68,000 | +4.6% | -- |
| 10/28/2023 10/28/23 | Sold | $65,000 | -5.7% | $63 / Sq Ft |
| 10/09/2023 10/09/23 | Pending | -- | -- | -- |
| 10/05/2023 10/05/23 | For Sale | $68,900 | +25.3% | $67 / Sq Ft |
| 07/21/2023 07/21/23 | Sold | $55,000 | 0.0% | $53 / Sq Ft |
| 06/24/2023 06/24/23 | Pending | -- | -- | -- |
| 06/13/2023 06/13/23 | For Sale | $55,000 | -- | $53 / Sq Ft |
Tax History Compared to Growth
Agents Affiliated with this Home
-
Lisa Nemeth
L
Seller's Agent in 2025
Lisa Nemeth
Creig Northrop Team of Long & Foster
(484) 788-2971
3 in this area
32 Total Sales
-
Allison Stine

Seller Co-Listing Agent in 2025
Allison Stine
Creig Northrop Team of Long & Foster
(302) 381-5565
33 in this area
404 Total Sales
-
Russell Griffin

Seller's Agent in 2023
Russell Griffin
Keller Williams Realty
(302) 745-1083
41 in this area
903 Total Sales
-
Judy Rhodes

Seller's Agent in 2023
Judy Rhodes
Century 21 Home Team Realty
(302) 841-3725
5 in this area
52 Total Sales
-
Dianne Cohen
D
Seller Co-Listing Agent in 2023
Dianne Cohen
Keller Williams Realty
(703) 201-9443
2 in this area
32 Total Sales
-
Dustin Oldfather

Buyer's Agent in 2023
Dustin Oldfather
Compass
(302) 249-5899
127 in this area
1,508 Total Sales
Map
Source: Bright MLS
MLS Number: DESU2042962
APN: 133-17.00-74.00-19470
- 21 Kyle Cir Unit 45427
- 302 Branch Way
- 310 Branch Way
- 29391 White St
- 28592 Dupont Blvd
- Heather To-Be-Built Tbd
- 27004 Greenleaf Dr
- 0 Cedar St
- 27003 Greenleaf Dr
- 384 Windflower Dr
- 222 S Washington St
- 402 Old Landing Rd
- 29880 Plantation Dr Unit A22
- 115 Alexandreas Ct Unit 8
- 108 Lauras Ct
- 117 Lauras Ct Unit 23
- 129 Washington St
- 176 Bobbys Branch Rd Unit 56
- 30091 Plantation Dr Unit B4-5
- 25083 Aspen Cir
