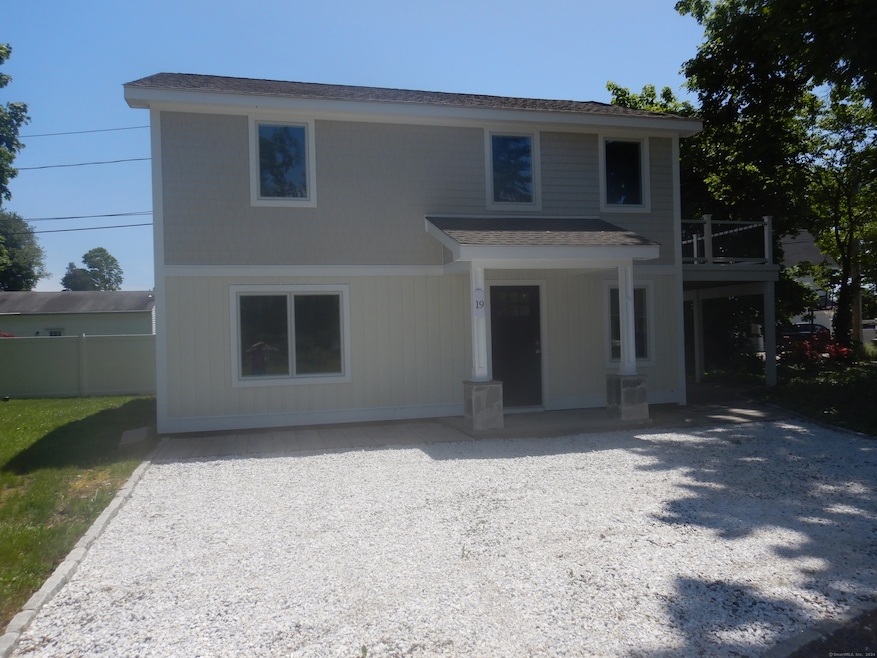
19 Lakeview Cir Niantic, CT 06357
Niantic NeighborhoodHighlights
- Waterfront
- Open Floorplan
- Patio
- East Lyme Middle School Rated A-
- Deck
- Programmable Thermostat
About This Home
As of June 2024This completely remodeled home boasts sunny bright rooms, new vinyl siding and windows, new septic system, new central heating/air, Two full remodeled bathrooms, Fully remodeled kitchen with granite countertops and subway tile backsplash. New appliances. Slider onto a new trex deck off of the combination kitchen/family room area. Hardwood flooring thru out. Hookup for stackable washer/dryer on main level. The main floor has a living room area, 2 bedrooms and a full bath. The upper level has a combination kitchen/family room area (16x14), master bedroom and full bath. Just a short stroll down the street and you are in the middle of Niantic Village which offers many dining options, coffee shops, boutique shops and the Niantic Boardwalk which offers cool breezes and magnificent waterviews. There are also peekaboo views of Dodge Pond from the upper deck. This unique style home is just waiting for you to move right in and unpack your bags.
Last Agent to Sell the Property
DB Associates of CT, LLC License #RES.0752058 Listed on: 05/28/2024
Last Buyer's Agent
DB Associates of CT, LLC License #RES.0752058 Listed on: 05/28/2024
Home Details
Home Type
- Single Family
Est. Annual Taxes
- $3,791
Year Built
- Built in 1972
Lot Details
- 6,534 Sq Ft Lot
- Waterfront
- Property is zoned R10
Home Design
- Concrete Foundation
- Frame Construction
- Asphalt Shingled Roof
- Vinyl Siding
Interior Spaces
- 1,400 Sq Ft Home
- Open Floorplan
- Water Views
Kitchen
- Oven or Range
- Microwave
- Dishwasher
Bedrooms and Bathrooms
- 3 Bedrooms
- 2 Full Bathrooms
Laundry
- Laundry on main level
- Dryer
- Washer
Parking
- 2 Parking Spaces
- Parking Deck
- Driveway
Outdoor Features
- Deck
- Patio
Location
- Property is near shops
- Property is near a bus stop
Schools
- East Lyme High School
Utilities
- Central Air
- Heat Pump System
- Programmable Thermostat
- Electric Water Heater
- Cable TV Available
Listing and Financial Details
- Assessor Parcel Number 1468525
Ownership History
Purchase Details
Home Financials for this Owner
Home Financials are based on the most recent Mortgage that was taken out on this home.Purchase Details
Home Financials for this Owner
Home Financials are based on the most recent Mortgage that was taken out on this home.Purchase Details
Similar Homes in Niantic, CT
Home Values in the Area
Average Home Value in this Area
Purchase History
| Date | Type | Sale Price | Title Company |
|---|---|---|---|
| Warranty Deed | $392,500 | None Available | |
| Warranty Deed | $392,500 | None Available | |
| Quit Claim Deed | -- | -- | |
| Deed | -- | -- | |
| Quit Claim Deed | -- | -- |
Mortgage History
| Date | Status | Loan Amount | Loan Type |
|---|---|---|---|
| Open | $50,000 | Stand Alone Refi Refinance Of Original Loan | |
| Previous Owner | $107,500 | No Value Available |
Property History
| Date | Event | Price | Change | Sq Ft Price |
|---|---|---|---|---|
| 06/26/2024 06/26/24 | Sold | $392,500 | +3.6% | $280 / Sq Ft |
| 06/07/2024 06/07/24 | Pending | -- | -- | -- |
| 05/28/2024 05/28/24 | For Sale | $379,000 | +229.6% | $271 / Sq Ft |
| 06/08/2018 06/08/18 | Sold | $115,000 | -7.9% | $106 / Sq Ft |
| 05/11/2018 05/11/18 | Pending | -- | -- | -- |
| 04/08/2018 04/08/18 | For Sale | $124,900 | -- | $116 / Sq Ft |
Tax History Compared to Growth
Tax History
| Year | Tax Paid | Tax Assessment Tax Assessment Total Assessment is a certain percentage of the fair market value that is determined by local assessors to be the total taxable value of land and additions on the property. | Land | Improvement |
|---|---|---|---|---|
| 2025 | $5,941 | $212,100 | $74,270 | $137,830 |
| 2024 | $4,816 | $182,770 | $74,270 | $108,500 |
| 2023 | $3,791 | $152,390 | $74,270 | $78,120 |
| 2022 | $3,633 | $152,390 | $74,270 | $78,120 |
| 2021 | $3,660 | $128,380 | $70,560 | $57,820 |
| 2020 | $3,641 | $128,380 | $70,560 | $57,820 |
| 2019 | $3,619 | $128,380 | $70,560 | $57,820 |
| 2018 | $3,511 | $128,380 | $70,560 | $57,820 |
| 2017 | $3,358 | $128,380 | $70,560 | $57,820 |
| 2016 | $3,202 | $126,280 | $66,850 | $59,430 |
| 2015 | $3,120 | $126,280 | $66,850 | $59,430 |
| 2014 | $3,035 | $126,280 | $66,850 | $59,430 |
Agents Affiliated with this Home
-

Seller's Agent in 2024
Joanne Putnam
DB Associates of CT, LLC
(860) 227-0849
1 in this area
52 Total Sales
-

Seller's Agent in 2018
Stephanie DeBiasi
Berkshire Hathaway Home Services
(860) 823-0779
1 in this area
78 Total Sales
Map
Source: SmartMLS
MLS Number: 24020894
APN: ELYM-001703-000025
- 38 Hope St Unit 1101
- 18 Beckwith St
- 14 N Washington Ave
- 53 Smith St
- 7 & 7R N Washington Ave
- 81 E Pattagansett Rd Unit 22
- 81 E Pattagansett Rd Unit 17
- 81 E Pattagansett Rd Unit 52
- 185 Main St Unit 301
- 79 E Pattagansett Rd
- 171 Main St
- 3 Pattagansett Ct
- 2 Apple Blossom Ln
- 9 Columbus Ave
- 43 Village Crossing Unit 43
- 46 Village Crossing Unit 46
- 48 Village Crossing Unit 48
- 6 Village Crossing Unit 6
- 47 Village Crossing Unit 47
- 3 Acorn Dr
