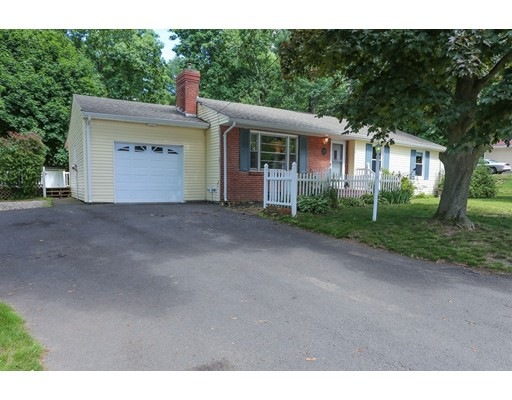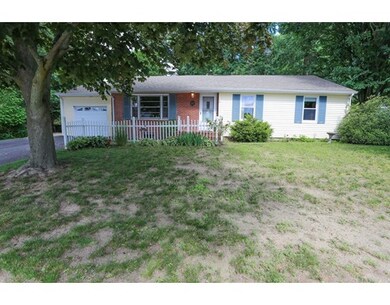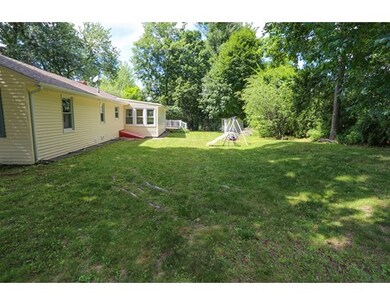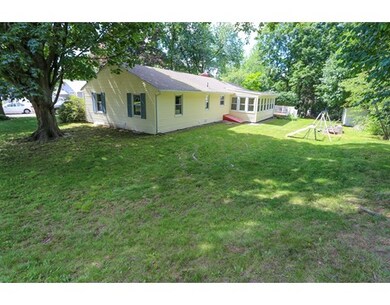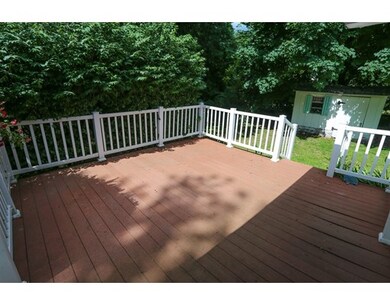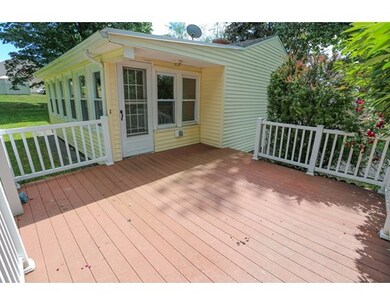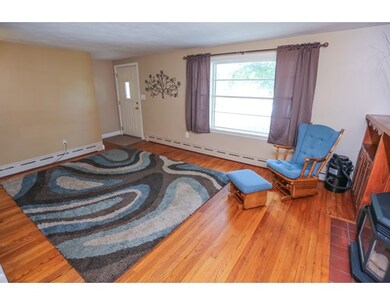
19 Laroche St Ludlow, MA 01056
About This Home
As of September 2020Winner for the beginner! One level living can be found in this move in ready home. Not your typical ranch is what you will think when you step through the door.You will love all the light the picture window streams in to the large living room that offers a fireplace currently housing a pellet insert...the pellets can even stay! Charming dining room leads to the spacious kitchen, all the appliances are remaining for the buyers enjoyment.Head down the hall and you will find an updated bath and three bedrooms. Hardwood floors flow throughout. Awesome family room offers great additional living area overlooking the backyard and low maintenance deck. A one car garage is an added bonus.New heating system and stainless steel oil tank! Great location with easy access to the Pike. Call today to schedule an appointment to check out this charmer!
Last Agent to Sell the Property
ERA M Connie Laplante Real Estate Listed on: 06/28/2017

Home Details
Home Type
Single Family
Est. Annual Taxes
$5,457
Year Built
1954
Lot Details
0
Listing Details
- Lot Description: Paved Drive
- Property Type: Single Family
- Single Family Type: Detached
- Style: Ranch
- Lead Paint: Unknown
- Year Built Description: Actual
- Special Features: None
- Property Sub Type: Detached
- Year Built: 1954
Interior Features
- Has Basement: Yes
- Fireplaces: 1
- Number of Rooms: 7
- Amenities: Public Transportation, Shopping, Golf Course, Highway Access, House of Worship, Public School
- Electric: Circuit Breakers
- Basement: Full, Sump Pump
- Bedroom 2: First Floor, 13X9
- Bedroom 3: First Floor, 14X9
- Bathroom #1: First Floor, 8X4
- Kitchen: First Floor, 12X12
- Laundry Room: Basement
- Living Room: First Floor, 12X18
- Master Bedroom: First Floor, 13X13
- Master Bedroom Description: Ceiling Fan(s), Closet, Flooring - Wood
- Dining Room: First Floor, 10X5
- Family Room: First Floor, 14X22
- No Bedrooms: 3
- Full Bathrooms: 1
- Main Lo: J02000
- Main So: AN1842
- Estimated Sq Ft: 1321.00
Exterior Features
- Frontage: 112.00
- Construction: Frame
- Exterior: Vinyl
- Exterior Features: Deck
- Foundation: Concrete Block
Garage/Parking
- Garage Parking: Attached
- Garage Spaces: 1
- Parking: Off-Street, Paved Driveway
- Parking Spaces: 2
Utilities
- Sewer: City/Town Sewer
- Water: City/Town Water
Schools
- Elementary School: Ludlow
- Middle School: Ludlow
- High School: Ludlow
Lot Info
- Assessor Parcel Number: M:27B B:8500 P:49
- Zoning: RES A
- Lot: 49
- Acre: 0.28
- Lot Size: 12153.00
Multi Family
- Foundation: 44X26
Ownership History
Purchase Details
Home Financials for this Owner
Home Financials are based on the most recent Mortgage that was taken out on this home.Purchase Details
Home Financials for this Owner
Home Financials are based on the most recent Mortgage that was taken out on this home.Purchase Details
Home Financials for this Owner
Home Financials are based on the most recent Mortgage that was taken out on this home.Similar Home in the area
Home Values in the Area
Average Home Value in this Area
Purchase History
| Date | Type | Sale Price | Title Company |
|---|---|---|---|
| Warranty Deed | $225,000 | None Available | |
| Warranty Deed | $225,000 | None Available | |
| Not Resolvable | $179,000 | -- | |
| Warranty Deed | $182,400 | -- | |
| Warranty Deed | $182,400 | -- |
Mortgage History
| Date | Status | Loan Amount | Loan Type |
|---|---|---|---|
| Open | $30,041 | FHA | |
| Open | $220,924 | FHA | |
| Closed | $220,924 | FHA | |
| Previous Owner | $182,848 | VA | |
| Previous Owner | $160,153 | FHA | |
| Previous Owner | $74,000 | No Value Available |
Property History
| Date | Event | Price | Change | Sq Ft Price |
|---|---|---|---|---|
| 09/25/2020 09/25/20 | Sold | $225,000 | +7.2% | $170 / Sq Ft |
| 07/29/2020 07/29/20 | Pending | -- | -- | -- |
| 07/25/2020 07/25/20 | For Sale | $209,900 | +17.3% | $159 / Sq Ft |
| 10/19/2017 10/19/17 | Sold | $179,000 | -5.7% | $136 / Sq Ft |
| 09/05/2017 09/05/17 | Pending | -- | -- | -- |
| 08/21/2017 08/21/17 | Price Changed | $189,900 | 0.0% | $144 / Sq Ft |
| 08/21/2017 08/21/17 | For Sale | $189,900 | -0.1% | $144 / Sq Ft |
| 08/13/2017 08/13/17 | Pending | -- | -- | -- |
| 07/31/2017 07/31/17 | Price Changed | $190,000 | -5.0% | $144 / Sq Ft |
| 07/12/2017 07/12/17 | Price Changed | $199,900 | -4.4% | $151 / Sq Ft |
| 06/28/2017 06/28/17 | For Sale | $209,000 | +14.6% | $158 / Sq Ft |
| 07/02/2012 07/02/12 | Sold | $182,400 | +1.4% | $138 / Sq Ft |
| 05/11/2012 05/11/12 | Pending | -- | -- | -- |
| 04/12/2012 04/12/12 | For Sale | $179,900 | -- | $136 / Sq Ft |
Tax History Compared to Growth
Tax History
| Year | Tax Paid | Tax Assessment Tax Assessment Total Assessment is a certain percentage of the fair market value that is determined by local assessors to be the total taxable value of land and additions on the property. | Land | Improvement |
|---|---|---|---|---|
| 2025 | $5,457 | $314,500 | $83,100 | $231,400 |
| 2024 | $5,168 | $285,700 | $83,000 | $202,700 |
| 2023 | $4,881 | $250,200 | $72,900 | $177,300 |
| 2022 | $4,614 | $230,800 | $72,900 | $157,900 |
| 2021 | $4,608 | $218,600 | $72,900 | $145,700 |
| 2020 | $3,693 | $179,100 | $71,800 | $107,300 |
| 2019 | $3,443 | $173,700 | $71,100 | $102,600 |
| 2018 | $3,228 | $169,800 | $71,100 | $98,700 |
| 2017 | $3,130 | $168,900 | $69,700 | $99,200 |
| 2016 | $2,944 | $162,400 | $68,300 | $94,100 |
| 2015 | $2,763 | $159,800 | $67,600 | $92,200 |
Agents Affiliated with this Home
-
Isadora Sarto

Seller's Agent in 2020
Isadora Sarto
eRealty Advisors, Inc.
(413) 372-3128
4 in this area
97 Total Sales
-
Paul Miele

Buyer's Agent in 2020
Paul Miele
Pioneer Realty
(413) 218-5262
3 in this area
28 Total Sales
-
Joni Fleming

Seller's Agent in 2017
Joni Fleming
ERA M Connie Laplante Real Estate
(413) 315-0570
4 in this area
195 Total Sales
-
Angela Mancinone

Seller's Agent in 2012
Angela Mancinone
Executive Real Estate, Inc.
(413) 330-5152
25 in this area
140 Total Sales
Map
Source: MLS Property Information Network (MLS PIN)
MLS Number: 72190677
APN: LUDL-270850-000000-B000049
- 51 Newcrest St
- 355 Miller St
- 38 Meadowlark Cir
- 308 Miller St Unit 79
- 308 Miller St Unit 77
- 308 Miller St Unit 76
- 308 Miller St Unit 78
- 229 Miller St Unit G-1
- 229 Miller St Unit D-13
- 229 Miller St Unit B-9
- 229 Miller St Unit B-13
- 34 Williams St
- 74 Ray St
- 124 Yale St
- Lot 28 Tower Rd
- 532 Winsor St
- 194 Pine St
- 65 Pine St
- 66 Voltage Ave
- 87 Haviland St
