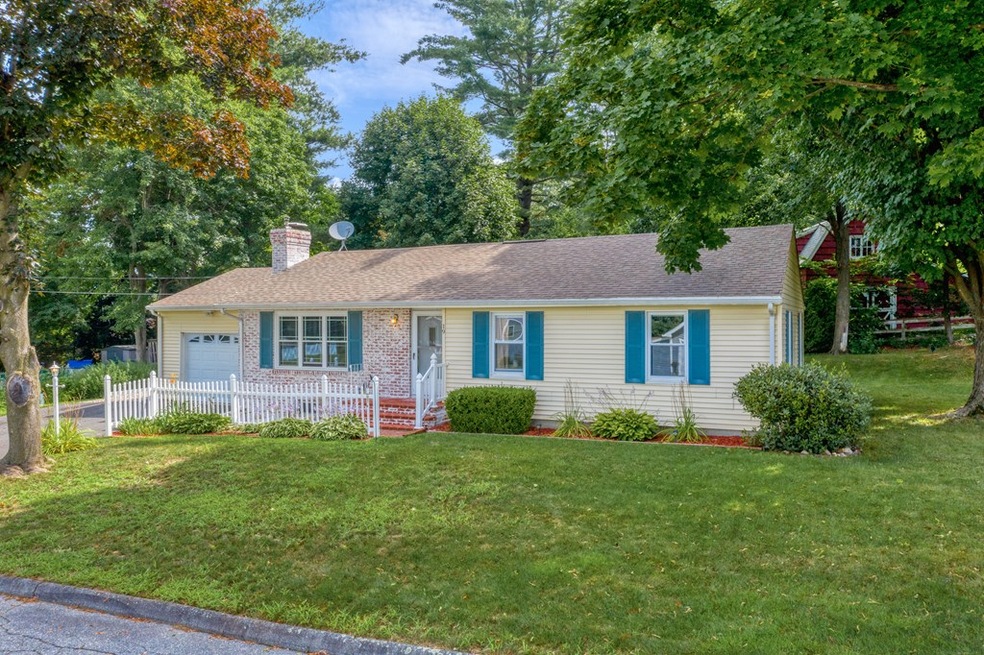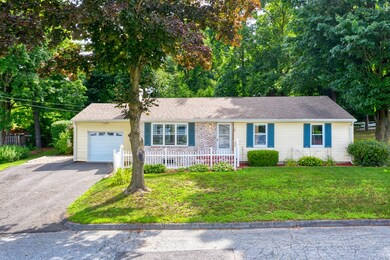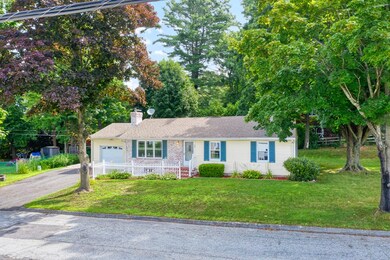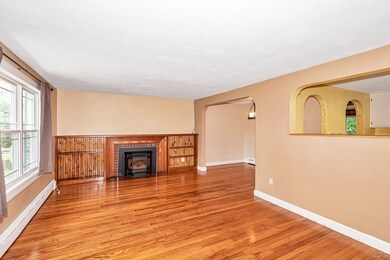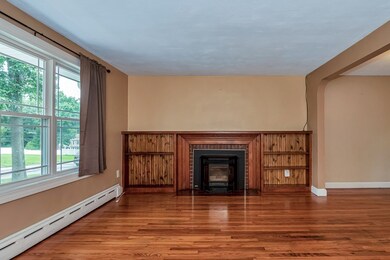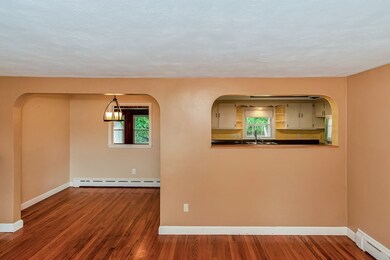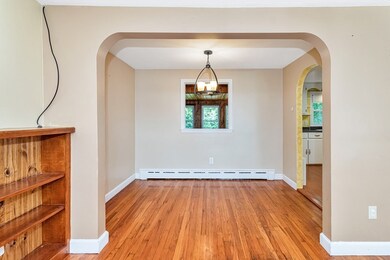
19 Laroche St Ludlow, MA 01056
Highlights
- Deck
- Wood Flooring
- Porch
- East Street Elementary School Rated A-
About This Home
As of September 2020MAKE YOUR MOVE! An exceptional opportunity exists with this move in ready ranch! Catering to a lifestyle of Convenience with first floor living and affordability at its finest. As you enter you will be greeted by comfortable living spaces w/ hardwood floors and plenty of natural light, to enjoy or entertain in. Unwind In front of your toasty fireplace during the cold New England winters or relax with an al fresco meal in your 4season porch enjoying the warm summer nights. The inviting charm of a traditional kitchen with new stainless steel appliances will make meal prep a breeze. A simple yet stylish bathroom with updated bath and vanity and 3 spacious bedrooms complete the main level. Plenty of room to expand in the unfinished basement. Garage a plus! Newer heating system, insulation and windows just to name a few. Enjoy this quiet pocket of Ludlow while still being in close proximity to the highway as well as village shops and restaurants. Easy living! Awesome location!
Home Details
Home Type
- Single Family
Est. Annual Taxes
- $5,457
Year Built
- Built in 1954
Lot Details
- Property is zoned RES A
Parking
- 1 Car Garage
Kitchen
- Range
- Dishwasher
- Disposal
Flooring
- Wood
- Tile
Laundry
- Dryer
- Washer
Outdoor Features
- Deck
- Rain Gutters
- Porch
Utilities
- Window Unit Cooling System
- Pellet Stove burns compressed wood to generate heat
- Hot Water Baseboard Heater
- Heating System Uses Oil
Additional Features
- Basement
Listing and Financial Details
- Assessor Parcel Number M:27B B:8500 P:49
Ownership History
Purchase Details
Home Financials for this Owner
Home Financials are based on the most recent Mortgage that was taken out on this home.Purchase Details
Home Financials for this Owner
Home Financials are based on the most recent Mortgage that was taken out on this home.Purchase Details
Home Financials for this Owner
Home Financials are based on the most recent Mortgage that was taken out on this home.Similar Homes in the area
Home Values in the Area
Average Home Value in this Area
Purchase History
| Date | Type | Sale Price | Title Company |
|---|---|---|---|
| Warranty Deed | $225,000 | None Available | |
| Warranty Deed | $225,000 | None Available | |
| Not Resolvable | $179,000 | -- | |
| Warranty Deed | $182,400 | -- | |
| Warranty Deed | $182,400 | -- |
Mortgage History
| Date | Status | Loan Amount | Loan Type |
|---|---|---|---|
| Open | $30,041 | FHA | |
| Open | $220,924 | FHA | |
| Closed | $220,924 | FHA | |
| Previous Owner | $182,848 | VA | |
| Previous Owner | $160,153 | FHA | |
| Previous Owner | $74,000 | No Value Available |
Property History
| Date | Event | Price | Change | Sq Ft Price |
|---|---|---|---|---|
| 09/25/2020 09/25/20 | Sold | $225,000 | +7.2% | $170 / Sq Ft |
| 07/29/2020 07/29/20 | Pending | -- | -- | -- |
| 07/25/2020 07/25/20 | For Sale | $209,900 | +17.3% | $159 / Sq Ft |
| 10/19/2017 10/19/17 | Sold | $179,000 | -5.7% | $136 / Sq Ft |
| 09/05/2017 09/05/17 | Pending | -- | -- | -- |
| 08/21/2017 08/21/17 | Price Changed | $189,900 | 0.0% | $144 / Sq Ft |
| 08/21/2017 08/21/17 | For Sale | $189,900 | -0.1% | $144 / Sq Ft |
| 08/13/2017 08/13/17 | Pending | -- | -- | -- |
| 07/31/2017 07/31/17 | Price Changed | $190,000 | -5.0% | $144 / Sq Ft |
| 07/12/2017 07/12/17 | Price Changed | $199,900 | -4.4% | $151 / Sq Ft |
| 06/28/2017 06/28/17 | For Sale | $209,000 | +14.6% | $158 / Sq Ft |
| 07/02/2012 07/02/12 | Sold | $182,400 | +1.4% | $138 / Sq Ft |
| 05/11/2012 05/11/12 | Pending | -- | -- | -- |
| 04/12/2012 04/12/12 | For Sale | $179,900 | -- | $136 / Sq Ft |
Tax History Compared to Growth
Tax History
| Year | Tax Paid | Tax Assessment Tax Assessment Total Assessment is a certain percentage of the fair market value that is determined by local assessors to be the total taxable value of land and additions on the property. | Land | Improvement |
|---|---|---|---|---|
| 2025 | $5,457 | $314,500 | $83,100 | $231,400 |
| 2024 | $5,168 | $285,700 | $83,000 | $202,700 |
| 2023 | $4,881 | $250,200 | $72,900 | $177,300 |
| 2022 | $4,614 | $230,800 | $72,900 | $157,900 |
| 2021 | $4,608 | $218,600 | $72,900 | $145,700 |
| 2020 | $3,693 | $179,100 | $71,800 | $107,300 |
| 2019 | $3,443 | $173,700 | $71,100 | $102,600 |
| 2018 | $3,228 | $169,800 | $71,100 | $98,700 |
| 2017 | $3,130 | $168,900 | $69,700 | $99,200 |
| 2016 | $2,944 | $162,400 | $68,300 | $94,100 |
| 2015 | $2,763 | $159,800 | $67,600 | $92,200 |
Agents Affiliated with this Home
-
Isadora Sarto

Seller's Agent in 2020
Isadora Sarto
eRealty Advisors, Inc.
(413) 372-3128
4 in this area
97 Total Sales
-
Paul Miele

Buyer's Agent in 2020
Paul Miele
Pioneer Realty
(413) 218-5262
3 in this area
28 Total Sales
-
Joni Fleming

Seller's Agent in 2017
Joni Fleming
ERA M Connie Laplante Real Estate
(413) 315-0570
4 in this area
194 Total Sales
-
Angela Mancinone

Seller's Agent in 2012
Angela Mancinone
Executive Real Estate, Inc.
(413) 330-5152
25 in this area
140 Total Sales
Map
Source: MLS Property Information Network (MLS PIN)
MLS Number: 72698358
APN: LUDL-270850-000000-B000049
- 355 Miller St
- 38 Meadowlark Cir
- 308 Miller St Unit 79
- 308 Miller St Unit 77
- 308 Miller St Unit 78
- 308 Miller St Unit 76
- 229 Miller St Unit G-1
- 229 Miller St Unit D-13
- 229 Miller St Unit B-9
- 229 Miller St Unit B-13
- 34 Williams St
- 74 Ray St
- 124 Yale St
- Lot 28 Tower Rd
- 532 Winsor St
- 65 Pine St
- 66 Voltage Ave
- 87 Haviland St
- 1172 East St
- 50 Poole St
