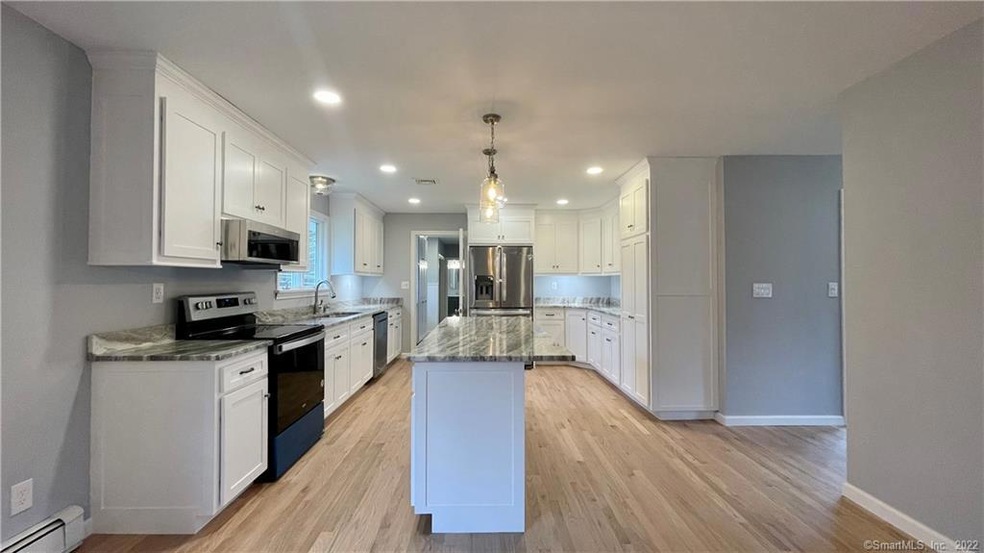
19 Latimer Dr East Lyme, CT 06333
Estimated Value: $475,000 - $549,000
Highlights
- Ranch Style House
- Attic
- No HOA
- East Lyme Middle School Rated A-
- 2 Fireplaces
- 2 Car Attached Garage
About This Home
As of April 2022Entry only listing - went under contract while being renovated. Custom high-end cabinets and granite counters in the kitchen and mud room/back hallway. Elegant open kitchen with tons of cabinet space, brand new stainless steel appliances, and a large island overlooking the spacious dining room. The large fireplaced living room overlooks the dining room and kitchen area. Bonus flex room adjacent to the front door/across from the living room. 3 large bedrooms with generous closet space, one with a private updated full bath. Second updated full bath is accessed from the hallway. The mud room/back hallway has great cabinet storage space and leads to a closet with custom cabinets and laundry hook-ups, an updated half bathroom, and doors to the back yard/patio and garage. The basement is accessed from the garage and is an enormous clean bonus space with a second fireplace. This home has many updates: the kitchen, dining room, and living room walls have been opened up to create a terrific flowing floor plan, updated bathrooms with new tile flooring, new & refinished hardwood flooring, remodeled kitchen with new high-end custom wood cabinets and granite counters (in the kitchen, mud room/back hallway & laundry closet), new boiler, new lighting, new garage door springs, freshly painted throughout, basement cleaned and painted, siding power washed, and the septic system has been repaired.
Last Agent to Sell the Property
Burns Realty License #REB.0791250 Listed on: 04/11/2022
Home Details
Home Type
- Single Family
Est. Annual Taxes
- $5,053
Year Built
- Built in 1969
Lot Details
- 0.46 Acre Lot
- Sloped Lot
- Property is zoned R40
Home Design
- Ranch Style House
- Concrete Foundation
- Asphalt Shingled Roof
- Concrete Siding
- Vinyl Siding
Interior Spaces
- 2,015 Sq Ft Home
- 2 Fireplaces
- Awning
- Concrete Flooring
- Attic
Kitchen
- Oven or Range
- Microwave
- Dishwasher
Bedrooms and Bathrooms
- 3 Bedrooms
Basement
- Basement Fills Entire Space Under The House
- Garage Access
Parking
- 2 Car Attached Garage
- Private Driveway
Schools
- Flanders Elementary School
- East Lyme Middle School
- East Lyme High School
Utilities
- Central Air
- Heating System Uses Oil
- Fuel Tank Located in Basement
Additional Features
- Patio
- Property is near a golf course
Community Details
- No Home Owners Association
Ownership History
Purchase Details
Home Financials for this Owner
Home Financials are based on the most recent Mortgage that was taken out on this home.Similar Homes in the area
Home Values in the Area
Average Home Value in this Area
Purchase History
| Date | Buyer | Sale Price | Title Company |
|---|---|---|---|
| Coraizaca Veronica A | $420,000 | None Available |
Mortgage History
| Date | Status | Borrower | Loan Amount |
|---|---|---|---|
| Open | Coraizaca Veronica A | $336,000 |
Property History
| Date | Event | Price | Change | Sq Ft Price |
|---|---|---|---|---|
| 04/11/2022 04/11/22 | Sold | $420,000 | 0.0% | $208 / Sq Ft |
| 04/11/2022 04/11/22 | Pending | -- | -- | -- |
| 04/11/2022 04/11/22 | For Sale | $420,000 | +59.8% | $208 / Sq Ft |
| 12/14/2021 12/14/21 | Sold | $262,789 | +5.1% | $151 / Sq Ft |
| 10/22/2021 10/22/21 | For Sale | $250,000 | -- | $144 / Sq Ft |
Tax History Compared to Growth
Tax History
| Year | Tax Paid | Tax Assessment Tax Assessment Total Assessment is a certain percentage of the fair market value that is determined by local assessors to be the total taxable value of land and additions on the property. | Land | Improvement |
|---|---|---|---|---|
| 2024 | $6,150 | $233,380 | $90,580 | $142,800 |
| 2023 | $5,806 | $233,380 | $90,580 | $142,800 |
| 2022 | $5,564 | $233,380 | $90,580 | $142,800 |
| 2021 | $5,053 | $177,240 | $81,970 | $95,270 |
| 2020 | $5,027 | $177,240 | $81,970 | $95,270 |
| 2019 | $4,996 | $177,240 | $81,970 | $95,270 |
| 2018 | $4,848 | $177,240 | $81,970 | $95,270 |
| 2017 | $4,637 | $177,240 | $81,970 | $95,270 |
| 2016 | $4,502 | $177,520 | $81,970 | $95,550 |
| 2015 | $4,387 | $177,520 | $81,970 | $95,550 |
| 2014 | $4,266 | $177,520 | $81,970 | $95,550 |
Agents Affiliated with this Home
-
Samantha Beyer

Seller's Agent in 2022
Samantha Beyer
Burns Realty
(860) 910-8239
9 in this area
54 Total Sales
-
Bill Heenan

Buyer's Agent in 2022
Bill Heenan
William Raveis Real Estate
(860) 850-2697
98 in this area
848 Total Sales
-
Sue Bowes

Seller's Agent in 2021
Sue Bowes
RE/MAX
(860) 235-6448
11 in this area
85 Total Sales
Map
Source: SmartMLS
MLS Number: 170481388
APN: ELYM-003601-000084
- 19 Cedarbrook Ln
- 106 Chesterfield Rd
- 0 Cedarbrook Ln Unit 24063212
- 36 Upper Pattagansett Rd
- 138 Boston Post Rd Unit 3
- 138 Boston Post Rd Unit 10
- 138 Boston Post Rd Unit 1
- 138 Boston Post Rd Unit 13
- 138 Boston Post Rd Unit 8
- 50 Gurley Rd
- 20 Church Ln Unit 8
- 57 Quailcrest Rd
- 16 Hill Rd
- 3 Summit Ave
- 30 Pattagansett Dr
- 35 Village Crossing Unit 35
- 32 Village Dr
- 6 Oswegatchie Rd
- 11 King Arthur Dr Unit 6G
- 11 King Arthur Dr Unit 8K
