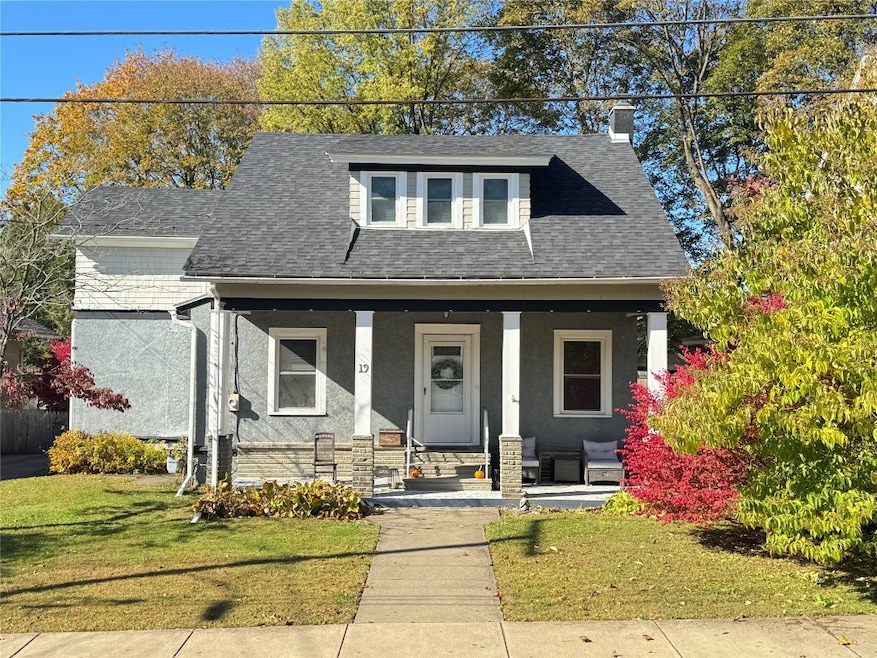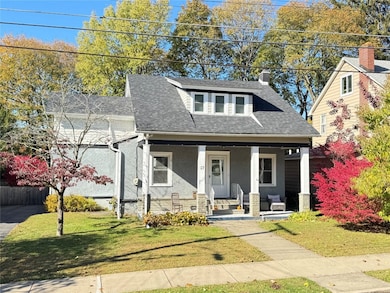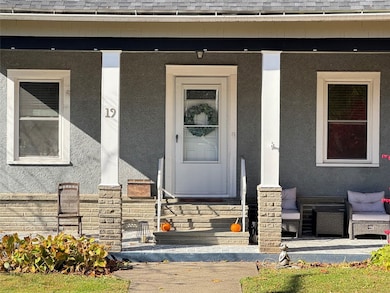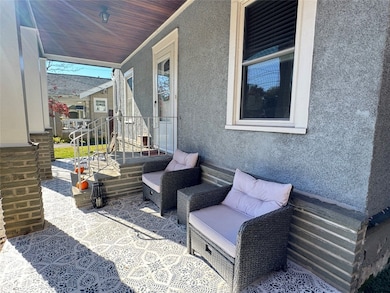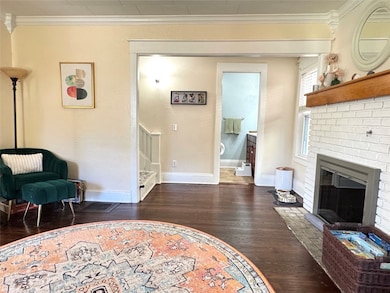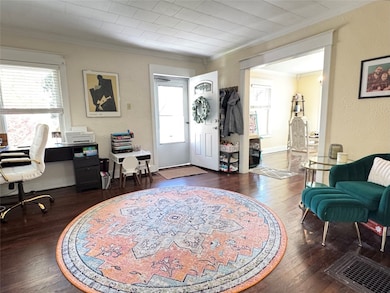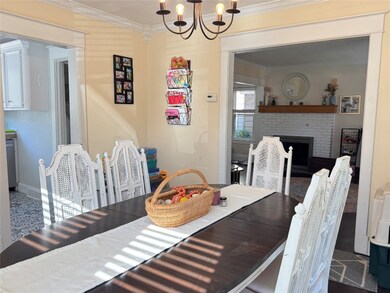19 Laurel Ave Binghamton, NY 13905
Far West Side NeighborhoodEstimated payment $1,618/month
Highlights
- Wood Flooring
- Fenced Yard
- 2 Car Garage
- Covered Patio or Porch
- Forced Air Heating and Cooling System
- Level Lot
About This Home
This Westside charmer will move you to move in! Step inside to the perfect blend of a westside home & modern updates. The remodeled kitchen and dining area are bright and functional with plenty of countertop and storage space that flows beautifully for everyday living or entertaining. With multiple bedrooms offering options for restful retreats or home offices, this home adapts easily to your lifestyle.
Well maintained with recent upgrades — including a new roof — ensure there is very little for you to do but move into your new home located on Binghamton’s desirable Westside. You’ll enjoy tree-lined streets and close proximity to the area’s most loved amenities — Recreation Park, Cutler Botanical Garden, the West End Farmers Market, and local favorites like Laurel Bowl, Tom’s Coffee, and Little Venice are all just minutes away.
Move-in ready and safely outside the flood zone, this home offers the perfect mix of character, updates, and location — all that’s missing is you.
Listing Agent
WARREN REAL ESTATE (Vestal) License #10301222137 Listed on: 10/27/2025
Home Details
Home Type
- Single Family
Est. Annual Taxes
- $5,080
Year Built
- Built in 1900
Lot Details
- Fenced Yard
- Level Lot
Parking
- 2 Car Garage
Home Design
- Stucco
Interior Spaces
- 1,824 Sq Ft Home
- 2-Story Property
- Wood Burning Fireplace
- Living Room with Fireplace
- Basement
Kitchen
- Free-Standing Range
- Dishwasher
Flooring
- Wood
- Tile
Bedrooms and Bathrooms
- 5 Bedrooms
- 2 Full Bathrooms
Laundry
- Dryer
- Washer
Outdoor Features
- Covered Patio or Porch
Schools
- Horace Mann Elementary School
Utilities
- Forced Air Heating and Cooling System
- Gas Water Heater
- Cable TV Available
Community Details
- Peltons Sub Subdivision
Listing and Financial Details
- Assessor Parcel Number 030200-160-061-0002-033-000-0000
Map
Home Values in the Area
Average Home Value in this Area
Tax History
| Year | Tax Paid | Tax Assessment Tax Assessment Total Assessment is a certain percentage of the fair market value that is determined by local assessors to be the total taxable value of land and additions on the property. | Land | Improvement |
|---|---|---|---|---|
| 2024 | $7,687 | $78,000 | $31,100 | $46,900 |
| 2023 | $7,547 | $78,000 | $31,100 | $46,900 |
| 2022 | $7,370 | $78,000 | $31,100 | $46,900 |
| 2021 | $7,287 | $78,000 | $31,100 | $46,900 |
| 2020 | $4,819 | $78,000 | $31,100 | $46,900 |
| 2019 | $2,459 | $78,000 | $31,100 | $46,900 |
| 2018 | $4,699 | $78,000 | $31,100 | $46,900 |
| 2017 | $4,723 | $78,000 | $31,100 | $46,900 |
| 2016 | $3,436 | $78,000 | $31,100 | $46,900 |
| 2015 | $2,506 | $78,000 | $31,100 | $46,900 |
| 2014 | $2,506 | $78,000 | $31,100 | $46,900 |
Property History
| Date | Event | Price | List to Sale | Price per Sq Ft | Prior Sale |
|---|---|---|---|---|---|
| 01/06/2026 01/06/26 | For Sale | $230,000 | 0.0% | $126 / Sq Ft | |
| 11/03/2025 11/03/25 | Pending | -- | -- | -- | |
| 10/27/2025 10/27/25 | For Sale | $230,000 | +76.9% | $126 / Sq Ft | |
| 03/20/2019 03/20/19 | Sold | $130,000 | 0.0% | $71 / Sq Ft | View Prior Sale |
| 02/17/2019 02/17/19 | Pending | -- | -- | -- | |
| 02/01/2019 02/01/19 | For Sale | $130,000 | -- | $71 / Sq Ft |
Purchase History
| Date | Type | Sale Price | Title Company |
|---|---|---|---|
| Warranty Deed | $130,000 | None Available | |
| Deed | $113,350 | David Kapur | |
| Deed | $113,350 | -- | |
| Deed | $86,000 | Frederick R Xlander |
Mortgage History
| Date | Status | Loan Amount | Loan Type |
|---|---|---|---|
| Open | $104,000 | New Conventional | |
| Previous Owner | $98,000 | New Conventional |
Source: Greater Binghamton Association of REALTORS®
MLS Number: 333518
APN: 030200-160-061-0002-033-000-0000
- 28 Avon Rd
- 91 Riverside Dr
- 59-59 1/2 Bennett Ave
- 4 Bennett Ave
- 17 Vincent St
- 21 Murray St
- 21 Lincoln Ave
- 34 Riverside Dr
- 28 Riverside Dr
- 88 Aldrich Ave
- 168 Leroy St
- 40 Blackstone Ave
- 29 Walnut St
- 5 Riverside Dr
- 5 Riverside Dr Unit 306
- 12 Stanford Rd
- 48 Seminary Ave
- 3 Arthur St
- 14 Hallam St
- 1 Fuller Hollow Rd
- 42 Bennett Ave Unit 2
- 95 Leroy St
- 95 Leroy St
- 116 Leroy St Unit 2
- 5 Walnut St
- 5 Walnut St
- 40 Murray St
- 52 Saint John Ave
- 52 Saint John Ave
- 27 Oak St Unit Full House
- 19 Walnut St
- 63 Murray St
- 25 Walnut St
- 60 Chestnut St
- 64 Murray St
- 96 Chapin St
- 69 Saint John Ave Unit 2R
- 76 Murray St
- 41 Seminary Ave
- 38 Seminary Ave
