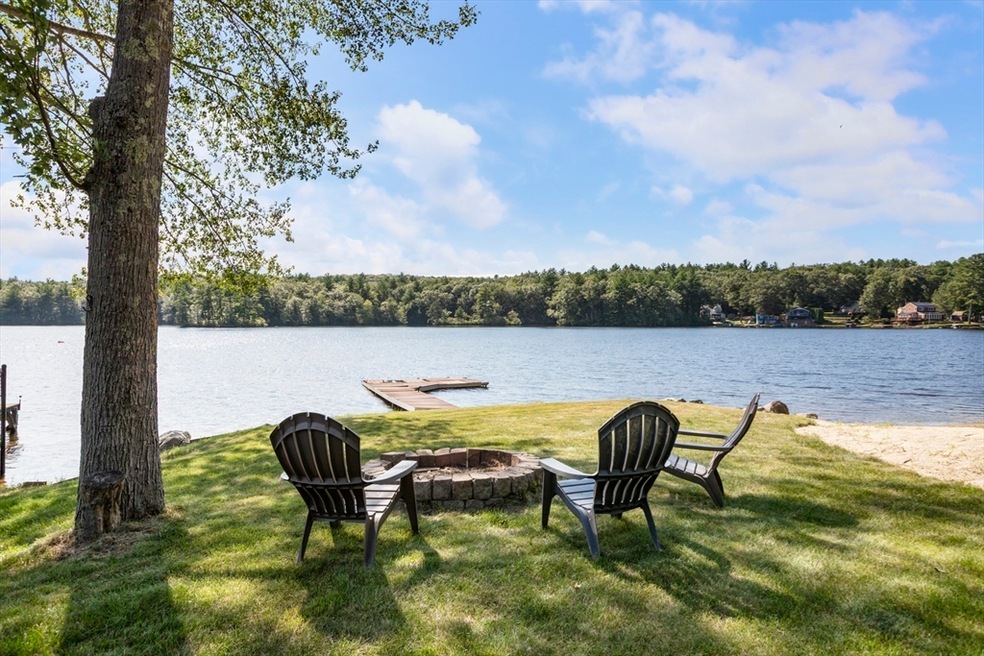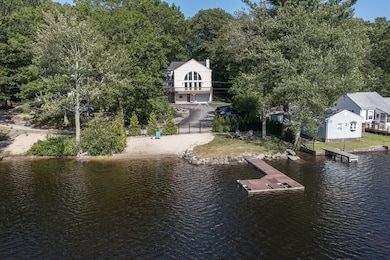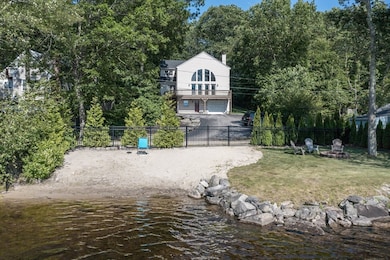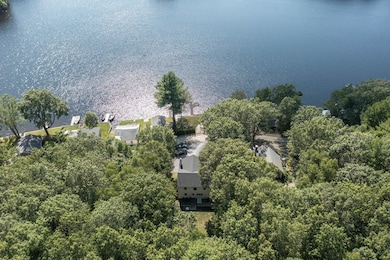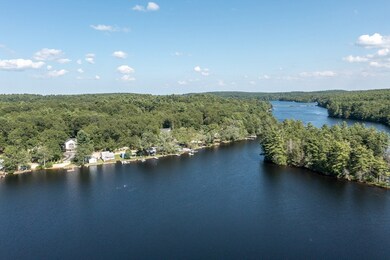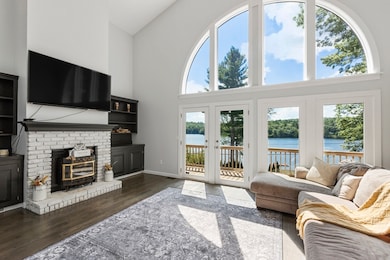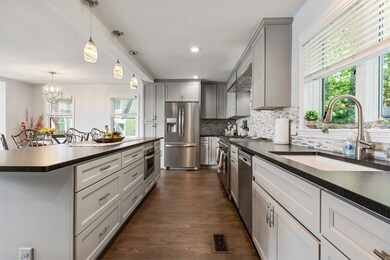19 Laurel Glades Douglas, MA 01516
Estimated payment $5,514/month
Highlights
- Private Waterfront
- Community Stables
- Medical Services
- Golf Course Community
- Private Water Access
- Lake View
About This Home
Waterfront home on the Whitins Reservoir where you can have it all; your own, private 75' of waterfront, fenced sandy beach & lawn including a dock for your boat/water toys & a wooded, well landscaped, fenced backyard for your pups. It's a rare find to have the wooded privacy surrounding a lake home. You'll want to spend all of your time outside, but this 2760 s.f., well updated home is to be enjoyed inside as well. The chef's kitchen boasts a Bertazzoni 6 burner, electric griddle, double oven stove & a huge center island to entertain your guests. Cabinet packed kitchen is open to dining rm & living rm so you may enjoy the lake views throughout. 1st floor bedroom & bath w/shower complete the main level. Walk out, light filled, lower level bonus rm has full sized windows. 2nd floor has primary suite with walk-in closet, 3rd bedroom & full bath with laundry set up. Hardwood floors on 1st & 2nd floor, AC throughout & lovely custom finishes. Truly heaven on earth! Welcome Home!
Home Details
Home Type
- Single Family
Est. Annual Taxes
- $9,249
Year Built
- Built in 1998
Lot Details
- 0.38 Acre Lot
- Private Waterfront
- Property fronts a private road
- Street terminates at a dead end
- Fenced Yard
- Level Lot
- Sprinkler System
- Wooded Lot
- Property is zoned RA
Parking
- 1 Car Attached Garage
- Tuck Under Parking
- Garage Door Opener
- Driveway
- Open Parking
- Off-Street Parking
Home Design
- Colonial Architecture
- Contemporary Architecture
- Frame Construction
- Shingle Roof
- Concrete Perimeter Foundation
Interior Spaces
- Open Floorplan
- Cathedral Ceiling
- Ceiling Fan
- Recessed Lighting
- 1 Fireplace
- Insulated Windows
- Insulated Doors
- Bonus Room
- Lake Views
Kitchen
- Double Oven
- Stove
- Range with Range Hood
- Microwave
- Dishwasher
- Stainless Steel Appliances
- Kitchen Island
- Solid Surface Countertops
Flooring
- Wood
- Ceramic Tile
- Vinyl
Bedrooms and Bathrooms
- 3 Bedrooms
- Primary bedroom located on second floor
- Walk-In Closet
- 2 Full Bathrooms
- Double Vanity
- Bathtub with Shower
- Separate Shower
Laundry
- Laundry on upper level
- Washer and Electric Dryer Hookup
Finished Basement
- Walk-Out Basement
- Basement Fills Entire Space Under The House
- Interior and Exterior Basement Entry
- Garage Access
Outdoor Features
- Private Water Access
- Bulkhead
- Balcony
- Deck
- Patio
- Rain Gutters
Location
- Property is near schools
Utilities
- Ductless Heating Or Cooling System
- Forced Air Heating and Cooling System
- 2 Cooling Zones
- Heating System Uses Oil
- Private Water Source
- Water Heater
- Private Sewer
Listing and Financial Details
- Assessor Parcel Number M:0148 B:0000033 L:,1493820
Community Details
Overview
- No Home Owners Association
- Near Conservation Area
Amenities
- Medical Services
- Shops
Recreation
- Golf Course Community
- Park
- Community Stables
- Jogging Path
- Bike Trail
Map
Home Values in the Area
Average Home Value in this Area
Tax History
| Year | Tax Paid | Tax Assessment Tax Assessment Total Assessment is a certain percentage of the fair market value that is determined by local assessors to be the total taxable value of land and additions on the property. | Land | Improvement |
|---|---|---|---|---|
| 2025 | $92 | $702,300 | $281,600 | $420,700 |
| 2024 | $8,807 | $651,400 | $244,900 | $406,500 |
| 2023 | $8,765 | $610,400 | $244,900 | $365,500 |
| 2022 | $7,538 | $461,300 | $159,200 | $302,100 |
| 2021 | $7,397 | $442,400 | $151,600 | $290,800 |
| 2020 | $7,264 | $427,800 | $151,600 | $276,200 |
| 2019 | $7,170 | $409,700 | $151,600 | $258,100 |
| 2018 | $6,428 | $400,000 | $151,600 | $248,400 |
| 2017 | $6,643 | $397,300 | $172,100 | $225,200 |
| 2016 | $6,503 | $386,600 | $172,100 | $214,500 |
| 2015 | $6,363 | $386,600 | $172,100 | $214,500 |
Property History
| Date | Event | Price | List to Sale | Price per Sq Ft |
|---|---|---|---|---|
| 10/17/2025 10/17/25 | Pending | -- | -- | -- |
| 09/02/2025 09/02/25 | Price Changed | $899,900 | -5.3% | $326 / Sq Ft |
| 07/22/2025 07/22/25 | For Sale | $949,900 | -- | $344 / Sq Ft |
Purchase History
| Date | Type | Sale Price | Title Company |
|---|---|---|---|
| Not Resolvable | $498,900 | None Available | |
| Not Resolvable | $369,500 | -- | |
| Deed | $6,000 | -- |
Mortgage History
| Date | Status | Loan Amount | Loan Type |
|---|---|---|---|
| Open | $510,374 | VA | |
| Previous Owner | $585,000 | Reverse Mortgage Home Equity Conversion Mortgage | |
| Previous Owner | $35,000 | No Value Available | |
| Previous Owner | $100,000 | No Value Available |
Source: MLS Property Information Network (MLS PIN)
MLS Number: 73408063
APN: DOUG-000148-000033
- 18 Lakeshore Dr
- 223 West St
- 14 Whitin Heights
- 45 Douglas Hill Way
- Lot 27 Cedar St
- 108 Mumford St
- 4 1st St
- 18 Mumford Rd
- 34R Tucker Ln
- 3 Ledge St
- 8A Whitins Rd
- 8 Whitins Rd Unit A
- 31 Douglas Rd
- 7 Tower Hill Rd
- 24 Manchaug Rd
- 9 Church St
- 9 Webster St Unit 9
- 3 S East Main St
- 86 Main St
- 0 Yew St White Ct (Lot 1) Unit 73304928
