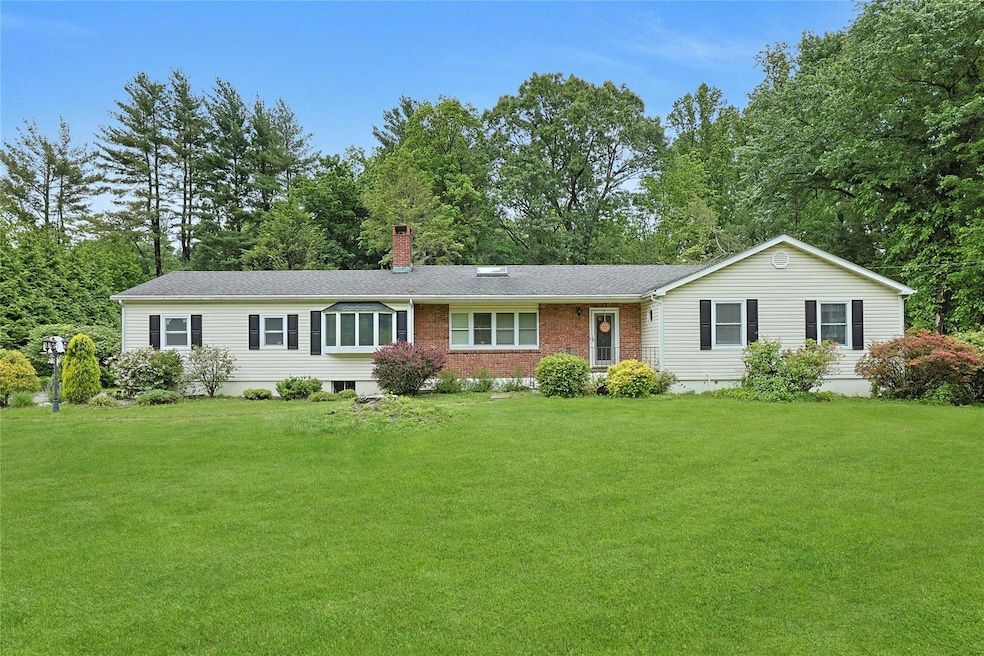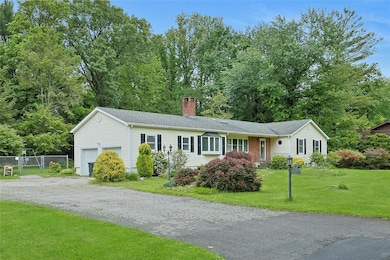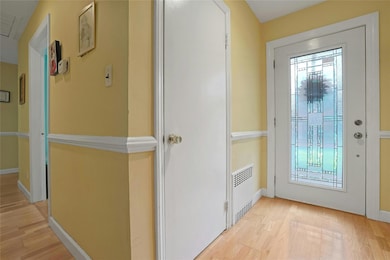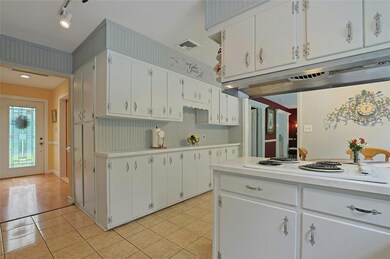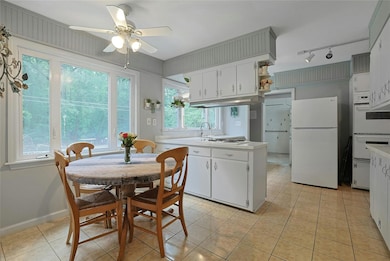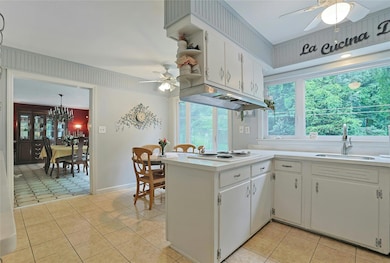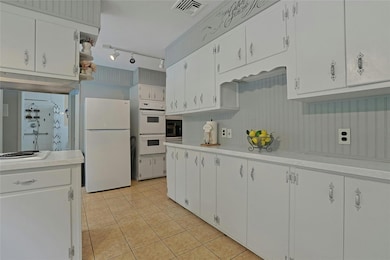
19 Leicester Rd Briarcliff Manor, NY 10510
Briarcliff Manor Village NeighborhoodEstimated payment $6,257/month
Highlights
- In Ground Pool
- Property is near public transit
- Wood Flooring
- Park School Rated A-
- Ranch Style House
- Formal Dining Room
About This Home
Sundrenched in natural light this home offers an expansive single-level layout ready for your personal touch. Features living room with fireplace, large eat-in-kitchen, formal dining room with French doors overlooking private yard with pool, primary bedroom, two family sized bedrooms. In addition, full basement with high ceilings and laundry. 2 car garage for parking. The location cannot be beat in this beautiful, quiet neighborhood very close to shops, parks, restaurants, public transportation. Scarborough Metro North station. Don’t let this one get away, it is your chance to create the home you’ve always dreamed of!
Listing Agent
Howard Hanna Rand Realty Brokerage Phone: 914-769-3584 License #40ON0816459

Open House Schedule
-
Friday, May 30, 20254:30 to 6:30 pm5/30/2025 4:30:00 PM +00:005/30/2025 6:30:00 PM +00:00Add to Calendar
Home Details
Home Type
- Single Family
Est. Annual Taxes
- $21,363
Year Built
- Built in 1953
Lot Details
- 0.67 Acre Lot
- Landscaped
Parking
- 2 Car Garage
Home Design
- Ranch Style House
- Aluminum Siding
- Vinyl Siding
Interior Spaces
- 1,828 Sq Ft Home
- Entrance Foyer
- Living Room with Fireplace
- Formal Dining Room
- Wood Flooring
- Unfinished Basement
- Basement Fills Entire Space Under The House
Kitchen
- Eat-In Kitchen
- Oven
- Cooktop
- Dishwasher
Bedrooms and Bathrooms
- 3 Bedrooms
Laundry
- Dryer
- Washer
Outdoor Features
- In Ground Pool
- Patio
Schools
- Contact Agent Elementary School
- Anne M Dorner Middle School
- Ossining High School
Utilities
- Central Air
- Hot Water Heating System
Additional Features
- Accessible Full Bathroom
- Property is near public transit
Listing and Financial Details
- Assessor Parcel Number 4201-104-007-00000-000-0066-000-0-1
Map
Home Values in the Area
Average Home Value in this Area
Tax History
| Year | Tax Paid | Tax Assessment Tax Assessment Total Assessment is a certain percentage of the fair market value that is determined by local assessors to be the total taxable value of land and additions on the property. | Land | Improvement |
|---|---|---|---|---|
| 2024 | $2,382 | $744,400 | $256,800 | $487,600 |
| 2023 | $15,624 | $688,000 | $256,800 | $431,200 |
| 2022 | $15,734 | $609,000 | $256,800 | $352,200 |
| 2021 | $15,796 | $563,900 | $256,800 | $307,100 |
| 2020 | $15,941 | $563,900 | $256,800 | $307,100 |
| 2019 | $15,416 | $555,700 | $321,000 | $234,700 |
| 2018 | $19,423 | $571,400 | $321,000 | $250,400 |
| 2017 | $10,251 | $565,800 | $321,000 | $244,800 |
| 2016 | $175,908 | $560,200 | $321,000 | $239,200 |
| 2015 | $14,064 | $33,900 | $10,600 | $23,300 |
| 2014 | $14,064 | $33,900 | $10,600 | $23,300 |
| 2013 | $14,064 | $33,900 | $10,600 | $23,300 |
Property History
| Date | Event | Price | Change | Sq Ft Price |
|---|---|---|---|---|
| 05/28/2025 05/28/25 | For Sale | $799,900 | -- | $438 / Sq Ft |
Similar Homes in the area
Source: OneKey® MLS
MLS Number: 866961
APN: 4201-104-007-00000-000-0066-000-0-1
- 95 Marlborough Rd
- 123 Marlborough Rd
- 104 Marlborough Rd
- 588 Scarborough Rd
- 543 Scarborough Rd
- 36 Revolutionary Rd
- 521 Scarborough Rd
- 612 Kemeys Ave Unit 12
- 701 Pheasant Woods Rd
- 203 Glenwood Dr
- 444 River Rd
- 130 Holly Place
- 224 Kemeys Cove Unit 2-24
- 406 Kemeys Cove Unit 406
- 18 Charter Cir Unit 18
- 16 Rockledge Ave Unit 5D-2
- 16 Rockledge Ave Unit 4MM2
- 16 Rockledge Ave Unit 4A-1
- 16 Rockledge Ave Unit 7J
- 16 Rockledge Ave Unit 7DD1
