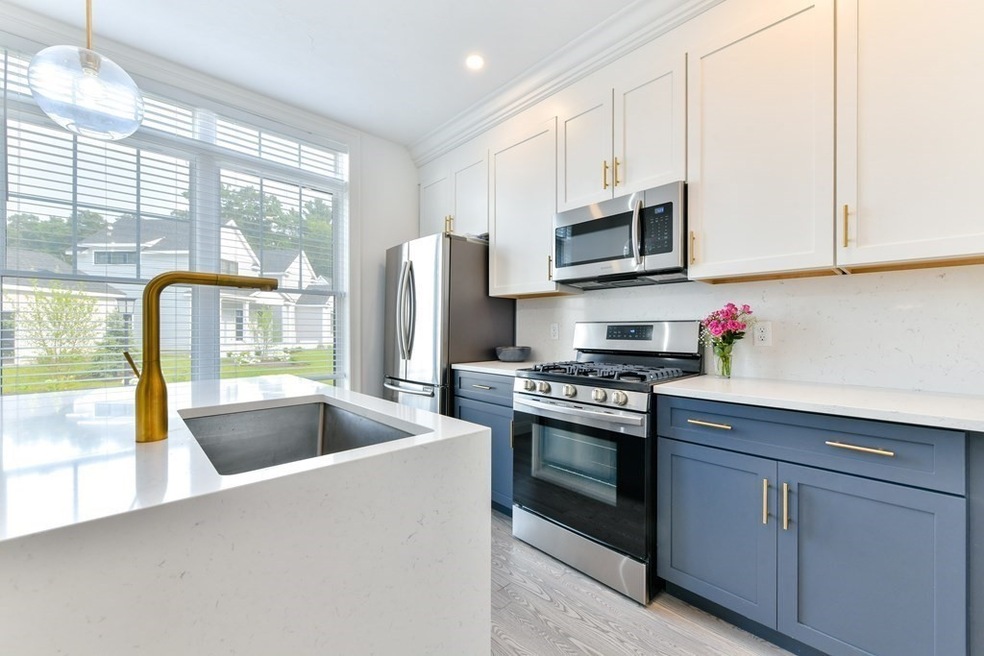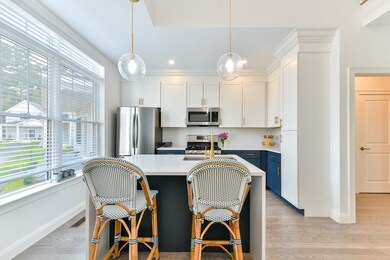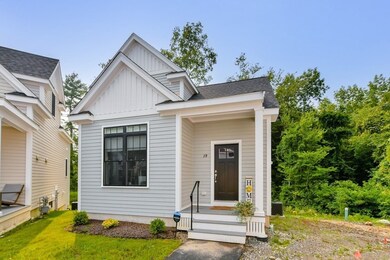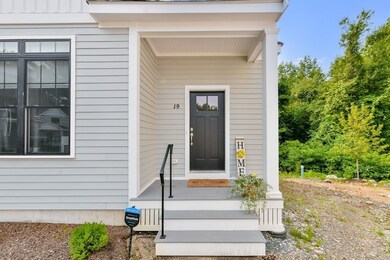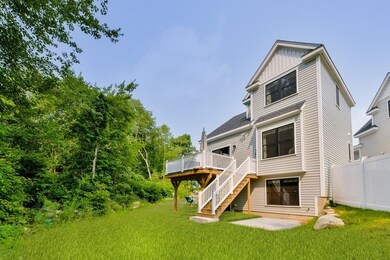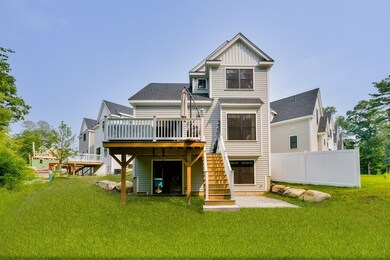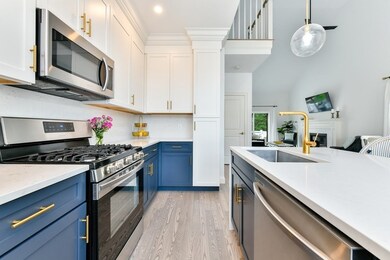
19 Lenox Ln Unit 19 South Easton, MA 02375
South Easton NeighborhoodEstimated Value: $468,000 - $626,000
Highlights
- Medical Services
- Open Floorplan
- Landscaped Professionally
- Easton Middle School Rated A-
- Custom Closet System
- Clubhouse
About This Home
As of August 2021OPEN HOUSE CANCELLED- offer accepted. Stylish & sophisticated 2020 built, freestanding cottage style home in Eastondale. This home has it all! Every imaginable upgrade & amenity spread over 3 levels of living. 2+ bedrooms, 3 full baths, open & airy floor plan w/abundant natural light & soaring ceilings. Custom kitchen, complete w/quartz backsplash & waterfall island. Stainless steel appliances, gas cooking & slow close, to the ceiling cabinetry. HW floors throughout. Custom walk in closets & blinds. 1st flr laundry hookups. Only home in neighborhood w/ a full, finished walkout basement & private backyard featuring large composite deck & stone patio & irrigation. Detached garage, steps from the home, w/storage & back door for easy access. Energy efficient features give this home a HERS rating of 55. High efficiency heating & cooling, tankless hot water & spray foam insulation contribute to low utility bills. Neighborhood is sold out and nearing completion.
Last Agent to Sell the Property
Ray Lacouture & Associates Listed on: 07/19/2021
Home Details
Home Type
- Single Family
Est. Annual Taxes
- $999
Year Built
- Built in 2020
Lot Details
- Near Conservation Area
- Landscaped Professionally
- Sprinkler System
- Property is zoned Condo
HOA Fees
- $249 Monthly HOA Fees
Parking
- 1 Car Detached Garage
- Parking Storage or Cabinetry
- Deeded Parking
Home Design
- Frame Construction
- Shingle Roof
Interior Spaces
- 1,800 Sq Ft Home
- 3-Story Property
- Open Floorplan
- Cathedral Ceiling
- Ceiling Fan
- Recessed Lighting
- Decorative Lighting
- Light Fixtures
- Insulated Windows
- Picture Window
- Sliding Doors
- Living Room with Fireplace
- Dining Area
- Bonus Room
- Exterior Basement Entry
- Home Security System
Kitchen
- Stove
- Microwave
- ENERGY STAR Qualified Refrigerator
- Freezer
- ENERGY STAR Qualified Dishwasher
- Stainless Steel Appliances
- ENERGY STAR Range
- Kitchen Island
- Solid Surface Countertops
Flooring
- Wood
- Laminate
- Ceramic Tile
Bedrooms and Bathrooms
- 2 Bedrooms
- Primary bedroom located on second floor
- Custom Closet System
- Linen Closet
- Walk-In Closet
- 3 Full Bathrooms
- Bathtub with Shower
- Separate Shower
- Linen Closet In Bathroom
Laundry
- Laundry on main level
- Washer and Electric Dryer Hookup
Outdoor Features
- Balcony
- Deck
- Patio
- Porch
Schools
- Center Elementary School
- EMS Middle School
- Oa High School
Utilities
- Forced Air Heating and Cooling System
- 3 Cooling Zones
- 3 Heating Zones
- Heating System Uses Natural Gas
- Individual Controls for Heating
- Natural Gas Connected
- Tankless Water Heater
- Gas Water Heater
- Private Sewer
- High Speed Internet
- Cable TV Available
Additional Features
- Energy-Efficient Thermostat
- Property is near schools
Community Details
Overview
- Association fees include sewer, insurance, maintenance structure, road maintenance, ground maintenance, snow removal, trash, reserve funds
- Eastondale Community
Amenities
- Medical Services
- Community Garden
- Shops
- Clubhouse
Recreation
- Park
- Jogging Path
Similar Homes in South Easton, MA
Home Values in the Area
Average Home Value in this Area
Property History
| Date | Event | Price | Change | Sq Ft Price |
|---|---|---|---|---|
| 08/20/2021 08/20/21 | Sold | $555,000 | +2.8% | $308 / Sq Ft |
| 07/23/2021 07/23/21 | Pending | -- | -- | -- |
| 07/19/2021 07/19/21 | For Sale | $539,900 | -- | $300 / Sq Ft |
Tax History Compared to Growth
Tax History
| Year | Tax Paid | Tax Assessment Tax Assessment Total Assessment is a certain percentage of the fair market value that is determined by local assessors to be the total taxable value of land and additions on the property. | Land | Improvement |
|---|---|---|---|---|
| 2025 | $6,996 | $560,600 | $0 | $560,600 |
| 2024 | $6,460 | $483,900 | $0 | $483,900 |
| 2023 | $7,200 | $493,500 | $0 | $493,500 |
| 2022 | $6,819 | $443,100 | $0 | $443,100 |
Agents Affiliated with this Home
-
Colleen Fitzpatrick

Seller's Agent in 2021
Colleen Fitzpatrick
Ray Lacouture & Associates
(617) 828-4133
9 in this area
108 Total Sales
-
Paula Noonan

Buyer's Agent in 2021
Paula Noonan
Pleasant View Real Estate
(508) 335-8820
2 in this area
50 Total Sales
Map
Source: MLS Property Information Network (MLS PIN)
MLS Number: 72868052
APN: EAST M:0043U B:0094A L:0019
- 103 Pine St
- 104 Dongary Rd
- 165 Pine Street (23 Lili Way)
- 10 Janet Rd Unit 11
- 6 Janet Rd Unit 10
- 14 Nancy Rd Unit 5
- 9 Jennifer Way
- 9 Jennifer Way Unit 4
- 11 Nancy Rd Unit 9
- 6 Nancy Rd Unit 5
- 442 Purchase St
- 305 Turnpike St Unit 173
- 302 6th St
- 479 West St
- 210 Purchase St
- 8 Nutmeg Ln
- 3 Prospect St
- 4 County Ln
- 13 Welch Rd Unit 13
- 595 Washington St
- 19 Lenox Ln Unit 19
- 2 Lenox Ln Unit 2
- 10 Lenox Ln
- 22 Lenox Ln
- 14 Lenox Ln Unit 14
- 10 Lenox Ln Unit 10
- 28 Lenox Ln Unit 28
- 22 Lenox Ln Unit 22
- 20 Lenox Ln Unit 20
- 2 Lenox Ln Unit 3
- 842 Washington St
- 838 Washington St
- 15 Lenox Ln Unit 15
- 15 Lenox Ln
- 1 Lenox Ln Unit 1
- 24 Lenox Ln Unit 24
- 844 Washington St
- 12 Lenox Ln Unit 12
- 850 Washington St
- 4 Lenox Ln Unit 8
