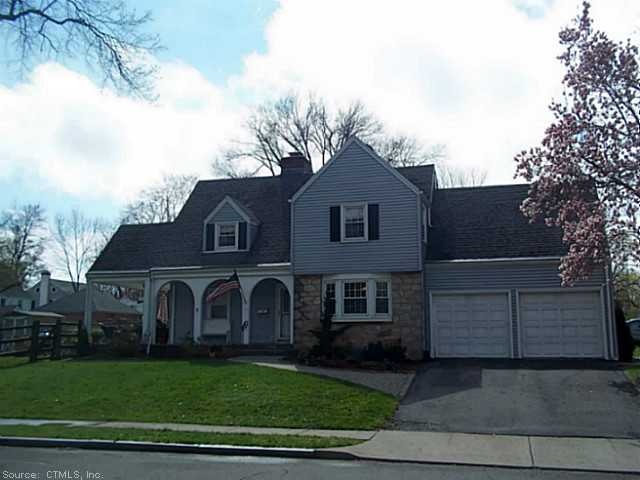
19 Linbrook Rd West Hartford, CT 06107
Estimated Value: $626,000 - $837,000
Highlights
- Colonial Architecture
- Deck
- 2 Fireplaces
- Bugbee School Rated A
- Attic
- Corner Lot
About This Home
As of July 2014Vintage charm combined with updates for today's lifestyle. This house has it all: 4 bdrms., 2 1/2 Ba, ca, remod kit w/ granite, 2 car garage. Fin. Lower level w/ fplc adds 200+ sq ft. Beautifully decorated & maintained-just move in! Walk to whc, bbs!
Last Agent to Sell the Property
William Raveis Real Estate License #RES.0289814 Listed on: 04/26/2014

Home Details
Home Type
- Single Family
Est. Annual Taxes
- $8,573
Year Built
- Built in 1941
Lot Details
- 10,019 Sq Ft Lot
- Corner Lot
- Garden
Home Design
- Colonial Architecture
- Stone Siding
- Vinyl Siding
Interior Spaces
- 1,923 Sq Ft Home
- 2 Fireplaces
- Thermal Windows
- Partially Finished Basement
- Basement Fills Entire Space Under The House
- Pull Down Stairs to Attic
Kitchen
- Oven or Range
- Microwave
- Dishwasher
- Disposal
Bedrooms and Bathrooms
- 4 Bedrooms
Laundry
- Dryer
- Washer
Parking
- 2 Car Attached Garage
- Parking Deck
- Automatic Garage Door Opener
- Driveway
Outdoor Features
- Deck
- Outdoor Storage
Schools
- Bugbee Elementary School
- King Philip Middle School
- Hall High School
Utilities
- Central Air
- Heating System Uses Natural Gas
- Cable TV Available
Ownership History
Purchase Details
Home Financials for this Owner
Home Financials are based on the most recent Mortgage that was taken out on this home.Purchase Details
Home Financials for this Owner
Home Financials are based on the most recent Mortgage that was taken out on this home.Purchase Details
Home Financials for this Owner
Home Financials are based on the most recent Mortgage that was taken out on this home.Similar Homes in West Hartford, CT
Home Values in the Area
Average Home Value in this Area
Purchase History
| Date | Buyer | Sale Price | Title Company |
|---|---|---|---|
| Garelick Adam M | $440,000 | -- | |
| Negus Scott L | $205,000 | -- | |
| Loveman Richard | $215,000 | -- |
Mortgage History
| Date | Status | Borrower | Loan Amount |
|---|---|---|---|
| Open | Garelick Adam M | $316,000 | |
| Closed | Garelick Adam M | $352,000 | |
| Previous Owner | Loveman Richard | $175,243 | |
| Previous Owner | Loveman Richard | $200,000 | |
| Previous Owner | Loveman Richard | $160,000 | |
| Previous Owner | Loveman Richard | $161,250 |
Property History
| Date | Event | Price | Change | Sq Ft Price |
|---|---|---|---|---|
| 07/02/2014 07/02/14 | Sold | $440,000 | 0.0% | $229 / Sq Ft |
| 04/27/2014 04/27/14 | Pending | -- | -- | -- |
| 04/26/2014 04/26/14 | For Sale | $439,900 | -- | $229 / Sq Ft |
Tax History Compared to Growth
Tax History
| Year | Tax Paid | Tax Assessment Tax Assessment Total Assessment is a certain percentage of the fair market value that is determined by local assessors to be the total taxable value of land and additions on the property. | Land | Improvement |
|---|---|---|---|---|
| 2024 | $12,234 | $288,890 | $125,370 | $163,520 |
| 2023 | $11,821 | $288,890 | $125,370 | $163,520 |
| 2022 | $11,752 | $288,890 | $125,370 | $163,520 |
| 2021 | $11,536 | $271,950 | $125,370 | $146,580 |
| 2020 | $11,154 | $266,840 | $127,610 | $139,230 |
| 2019 | $11,154 | $266,840 | $127,610 | $139,230 |
| 2018 | $10,940 | $266,840 | $127,610 | $139,230 |
| 2017 | $10,951 | $266,840 | $127,610 | $139,230 |
| 2016 | $9,890 | $250,320 | $109,130 | $141,190 |
| 2015 | $9,582 | $250,110 | $109,130 | $140,980 |
| 2014 | $8,826 | $236,180 | $109,130 | $127,050 |
Agents Affiliated with this Home
-
Esther Roberts

Seller's Agent in 2014
Esther Roberts
William Raveis Real Estate
(860) 416-8555
13 in this area
65 Total Sales
-
Jackie Hefner
J
Buyer's Agent in 2014
Jackie Hefner
William Raveis Real Estate
(860) 559-3559
7 Total Sales
Map
Source: SmartMLS
MLS Number: G680640
APN: WHAR-000007F-003231-000019
- 8 Linnard Rd
- 111 Montclair Dr
- 1268 Trout Brook Dr
- 69 Linbrook Rd
- 3 Craigmoor Rd
- 10 Wyndwood Rd
- 8 Lincoln Ave
- 310 Auburn Rd
- 32 Brookside Blvd
- 69 Auburn Rd
- 2 High Point Ln
- 341 Quaker Ln N
- 42 N Main St Unit 83
- 40 Robin Rd Unit 305
- 88 Lawler Rd
- 67 Quaker Ln N
- 118 Keeney Ave
- 11 Dorset Rd
- 55 Arundel Ave
- 869 Farmington Ave Unit 304
