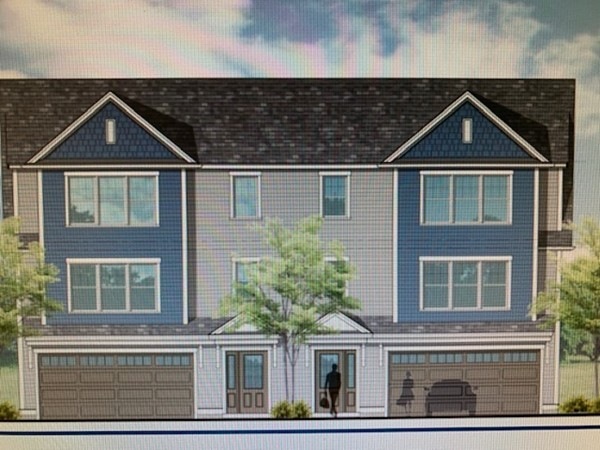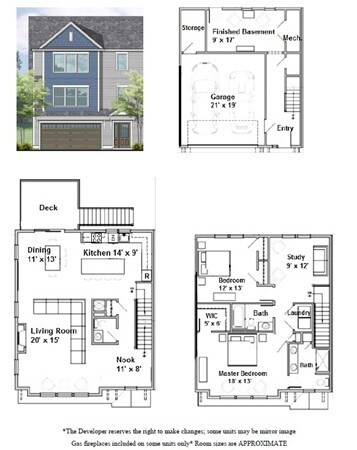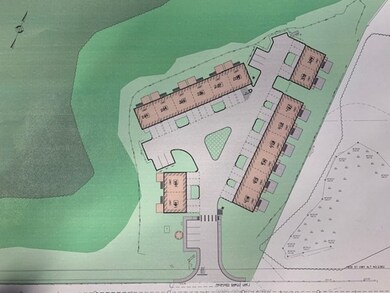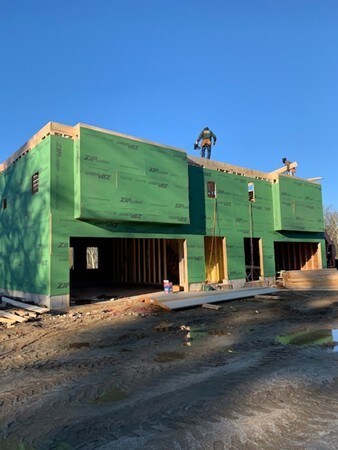
19 Littleton Rd Unit 101 Westford, MA 01886
Estimated Value: $747,723 - $784,000
Highlights
- Wood Flooring
- Abbot Elementary School Rated A
- Forced Air Heating and Cooling System
About This Home
As of September 2020Welcome to Emanouil Development's newest luxury condominium community consisting of 16 units surrounded by natural landscape. Two bedrooms with study on second floor, 2.5 bathrooms, 2 car garage with finished walkout basement. High end finishes include hardwood flooring on main level, granite countertops, stainless steel appliances with matching brushed nickel interior hardware. At this time buyers can select colors for cabinets, tile, carpet, and granite. Closings planned for approx. Spring 2020. See attached brochure for more specifications. Set up an appointment to hear about the builders price incentive
Last Agent to Sell the Property
Crimson Real Estate Agency, LLC Listed on: 11/01/2019
Townhouse Details
Home Type
- Townhome
Est. Annual Taxes
- $9,107
Year Built
- Built in 2020
Lot Details
- Year Round Access
Parking
- 2 Car Garage
Kitchen
- Range
- Microwave
- Dishwasher
Flooring
- Wood
- Wall to Wall Carpet
- Tile
Utilities
- Forced Air Heating and Cooling System
- Natural Gas Water Heater
- Private Sewer
Additional Features
- Basement
Community Details
- Call for details about the types of pets allowed
Ownership History
Purchase Details
Similar Homes in Westford, MA
Home Values in the Area
Average Home Value in this Area
Purchase History
| Date | Buyer | Sale Price | Title Company |
|---|---|---|---|
| Lal Ft | -- | None Available |
Property History
| Date | Event | Price | Change | Sq Ft Price |
|---|---|---|---|---|
| 09/02/2020 09/02/20 | Sold | $565,000 | 0.0% | $276 / Sq Ft |
| 11/04/2019 11/04/19 | Pending | -- | -- | -- |
| 11/01/2019 11/01/19 | For Sale | $565,000 | -- | $276 / Sq Ft |
Tax History Compared to Growth
Tax History
| Year | Tax Paid | Tax Assessment Tax Assessment Total Assessment is a certain percentage of the fair market value that is determined by local assessors to be the total taxable value of land and additions on the property. | Land | Improvement |
|---|---|---|---|---|
| 2025 | $9,107 | $661,400 | $0 | $661,400 |
| 2024 | $9,107 | $661,400 | $0 | $661,400 |
| 2023 | $8,977 | $608,200 | $0 | $608,200 |
| 2022 | $9,635 | $597,700 | $0 | $597,700 |
| 2021 | $5,270 | $316,700 | $0 | $316,700 |
Agents Affiliated with this Home
-
Stephanie Emanouil

Seller's Agent in 2020
Stephanie Emanouil
Crimson Real Estate Agency, LLC
(978) 758-1287
15 in this area
22 Total Sales
-
Jignesh Rajgor
J
Buyer's Agent in 2020
Jignesh Rajgor
Boston Crown Realty, LLC
1 in this area
11 Total Sales
Map
Source: MLS Property Information Network (MLS PIN)
MLS Number: 72587579
APN: WFOR M:0023.0 P:0040 S:0001
- 24 Bandon Cir
- 24 Bandon Cir Unit 24
- 10 Reinsway Cir
- 360 Littleton Rd Unit D1
- 360 Littleton Rd Unit A5
- 360 Littleton Rd Unit D2
- 19 Buckboard Dr
- 140 Morocco Ave
- 270 Littleton Rd Unit 50
- 3 Alcorn Rd
- 2 Alcorn Rd
- 10 Deer Run Dr
- 200 Pine Hill Rd
- 164 Main St Unit C
- 12 Douglas Rd
- 10 Aldrich Ln
- 16 Kirsi Cir
- 16 Balsam Cir Unit 16
- 130 Robin Hill Rd
- 2 Pomfret Rd
- 19 Littleton Rd Unit 205
- 19 Littleton Rd Unit 206
- 19 Littleton Rd Unit 310
- 19 Littleton Rd Unit 204
- 19 Littleton Rd Unit 411
- 19 Littleton Rd Unit 412
- 19 Littleton Rd Unit 102
- 19 Littleton Rd Unit 414
- 19 Littleton Rd Unit 416
- 19 Littleton Rd Unit 207
- 19 Littleton Rd Unit 208
- 19 Littleton Rd Unit 413
- 19 Littleton Rd Unit 415
- 19 Littleton Rd Unit 203
- 19 Littleton Rd Unit 101
- 8 Canter Cir
- 17 Littleton Rd
- 9 Canter Cir
- 6 Canter Cir
- 7 Canter Cir



