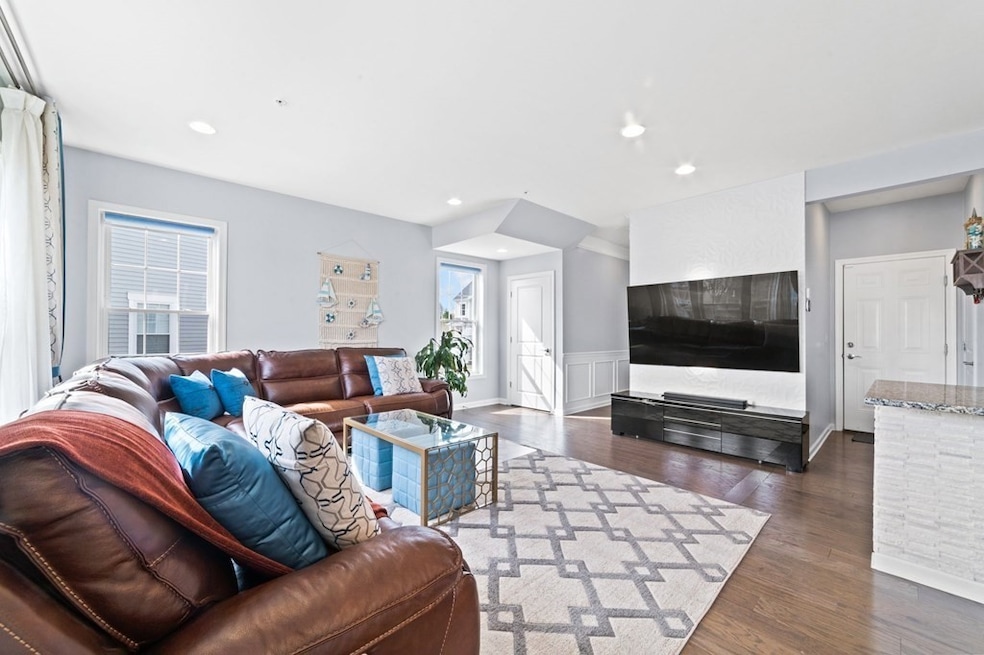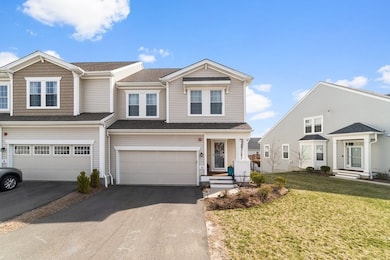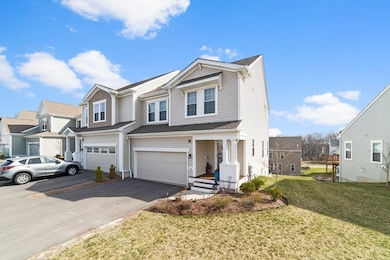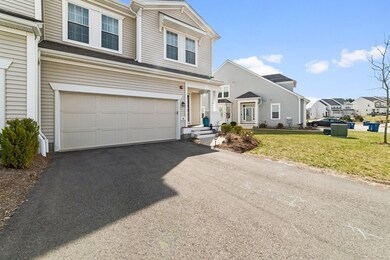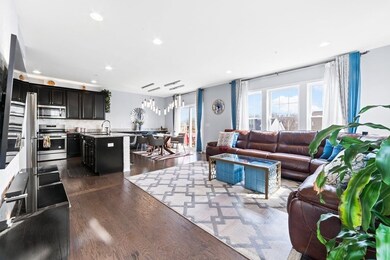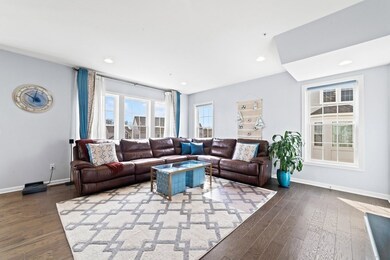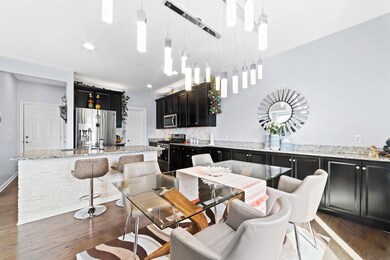
19 Locust Ln Unit 19 Hopkinton, MA 01748
Highlights
- Open Floorplan
- Custom Closet System
- Wood Flooring
- Elmwood Elementary School Rated A
- Deck
- Solid Surface Countertops
About This Home
As of July 2023Amazing opportunity to own a Rosewood model townhome in the highly sought-after Legacy Farms North community. This gorgeous home features an inviting foyer, modern kitchen with a large island, upgraded cabinetry, stainless steel appliances, a huge pantry, stellar light fixtures and stunning hardwood flooring throughout. The first floor boasts a spacious living room, a dining room with extended cabinets and a large deck that's perfect for summer cookouts. On the second floor, you'll find a king-size master suite with a huge walk-in custom closet and an elegant master bath with a dual vanity. Additionally, there's a guest bedroom with a walk-in custom closet, a full guest bath with a dual vanity, a walk-in laundry, and a spacious flex room. The house comes with a 2-car garage with epoxy flooring and a walk-out basement with a beautiful paving stone patio for a perfect entertainment. Living here, offers the best of community living with great schools and an easy commute to the city.
Townhouse Details
Home Type
- Townhome
Est. Annual Taxes
- $9,744
Year Built
- Built in 2019
HOA Fees
- $291 Monthly HOA Fees
Parking
- 2 Car Attached Garage
- Open Parking
Interior Spaces
- 1,883 Sq Ft Home
- 2-Story Property
- Open Floorplan
- Recessed Lighting
- Decorative Lighting
- Insulated Windows
- Sliding Doors
- Insulated Doors
- Dining Area
- Basement
Kitchen
- Stove
- Range<<rangeHoodToken>>
- <<microwave>>
- Dishwasher
- Stainless Steel Appliances
- Kitchen Island
- Solid Surface Countertops
Flooring
- Wood
- Wall to Wall Carpet
- Ceramic Tile
Bedrooms and Bathrooms
- 2 Bedrooms
- Custom Closet System
- Walk-In Closet
- Dual Vanity Sinks in Primary Bathroom
- Separate Shower
- Linen Closet In Bathroom
Laundry
- Dryer
- Washer
Schools
- Marathon Elementary School
- Elmwood Middle School
- Hopkinton High School
Utilities
- Forced Air Heating and Cooling System
- 2 Cooling Zones
- 2 Heating Zones
- Heating System Uses Natural Gas
- 220 Volts
- Natural Gas Connected
- Tankless Water Heater
- Gas Water Heater
Additional Features
- Energy-Efficient Thermostat
- Deck
Listing and Financial Details
- Assessor Parcel Number M:00R8 B:0038 L:43,5074812
Community Details
Overview
- Association fees include insurance, ground maintenance, snow removal, trash
- 300 Units
- Legacy Farms Community
Recreation
- Park
- Jogging Path
Pet Policy
- Call for details about the types of pets allowed
Ownership History
Purchase Details
Home Financials for this Owner
Home Financials are based on the most recent Mortgage that was taken out on this home.Similar Homes in Hopkinton, MA
Home Values in the Area
Average Home Value in this Area
Purchase History
| Date | Type | Sale Price | Title Company |
|---|---|---|---|
| Condominium Deed | $551,835 | -- |
Mortgage History
| Date | Status | Loan Amount | Loan Type |
|---|---|---|---|
| Open | $622,500 | Purchase Money Mortgage | |
| Closed | $510,400 | Stand Alone Refi Refinance Of Original Loan | |
| Closed | $524,244 | Adjustable Rate Mortgage/ARM |
Property History
| Date | Event | Price | Change | Sq Ft Price |
|---|---|---|---|---|
| 06/02/2025 06/02/25 | Pending | -- | -- | -- |
| 05/27/2025 05/27/25 | For Sale | $956,000 | +15.2% | $435 / Sq Ft |
| 07/14/2023 07/14/23 | Sold | $830,000 | +4.4% | $441 / Sq Ft |
| 04/23/2023 04/23/23 | Pending | -- | -- | -- |
| 04/18/2023 04/18/23 | For Sale | $795,000 | -- | $422 / Sq Ft |
Tax History Compared to Growth
Tax History
| Year | Tax Paid | Tax Assessment Tax Assessment Total Assessment is a certain percentage of the fair market value that is determined by local assessors to be the total taxable value of land and additions on the property. | Land | Improvement |
|---|---|---|---|---|
| 2025 | $11,816 | $833,300 | $0 | $833,300 |
| 2024 | $10,050 | $687,900 | $0 | $687,900 |
| 2023 | $9,744 | $616,300 | $0 | $616,300 |
| 2022 | $9,554 | $561,000 | $0 | $561,000 |
| 2021 | $9,452 | $553,400 | $0 | $553,400 |
| 2020 | $8,916 | $530,100 | $0 | $530,100 |
Agents Affiliated with this Home
-
Campos Homes
C
Seller's Agent in 2025
Campos Homes
RE/MAX
(508) 544-0519
25 in this area
332 Total Sales
-
Alan Connell

Seller Co-Listing Agent in 2025
Alan Connell
RE/MAX
(401) 744-9877
21 in this area
89 Total Sales
-
Satish Bhogadi
S
Seller's Agent in 2023
Satish Bhogadi
Key Prime Realty LLC
42 in this area
91 Total Sales
-
Chris Byrne

Buyer's Agent in 2023
Chris Byrne
Berkshire Hathaway HomeServices Commonwealth Real Estate
(781) 249-0442
4 in this area
64 Total Sales
Map
Source: MLS Property Information Network (MLS PIN)
MLS Number: 73100225
APN: HOPK M:00R8 B:0038 L:43
- 5 Redwood Path Unit 5
- 35 Spruce St Unit 35
- 12 Waterville Ln Unit 12
- 14 Waterville Ln Unit 14
- 13 Birkdale Ln Unit 13
- 0 Cross St
- 75 Wilson St
- 12 Braeburn Ln
- 85 E Main St Unit 85
- 84 E Main St
- 12 Grandview Dr
- 14 Oak Ridge Ln
- 3 Sweetwater Way Unit 3
- 13 Wayside Dr Unit 13
- 15 Pennock Rd
- 29 Ramblewood Dr
- 22 Irene Cir
- 0 Cordaville Rd
- 8 Heartwood Way Unit 8
- 11 Dianne Ln
