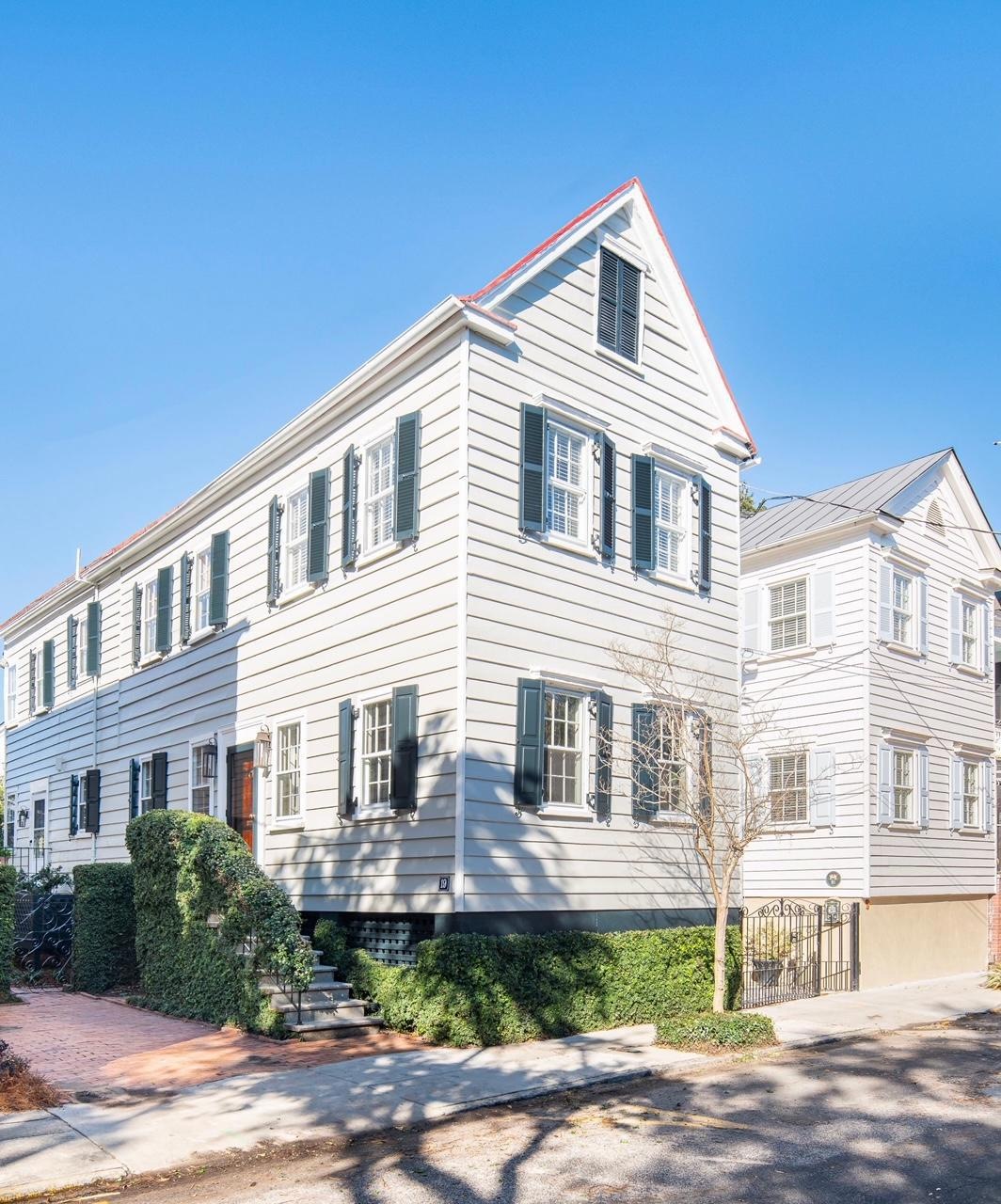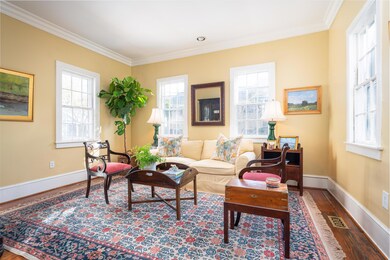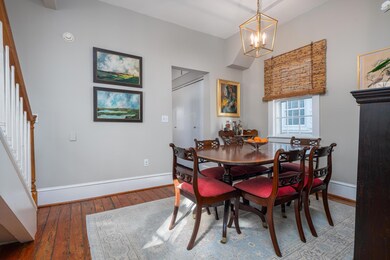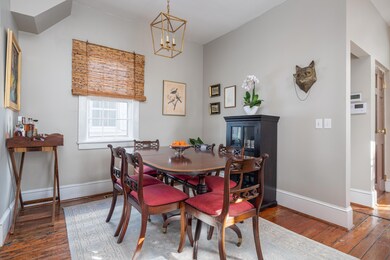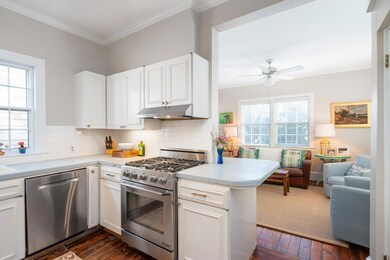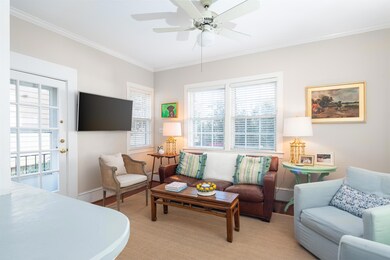
19 Logan St Charleston, SC 29401
South of Broad NeighborhoodHighlights
- Charleston Architecture
- Separate Formal Living Room
- Formal Dining Room
- Wood Flooring
- High Ceiling
- 1-minute walk to Colonial Lake Park
About This Home
As of November 202419 Logan Street sits in the heart of the lower peninsula. A circa 1870 Charleston single house, the house is elevated and the exterior was freshly painted in January 2021. The house has three bedrooms, one full bath and one powder room. The house is light-filled, bright and features hardwood floors, inviting colors and lighting by Visual Comfort and Ro Sham Beaux. Ideally located between Tradd and Broad Streets, you can walk to the Battery to the south, King Street to the east, Colonial Lake and Moultrie playground and tennis courts to the west, and local schools to the north. Both the front living room and upstairs master bedroom feature views of tree-lined Logan Street down to Tradd Street.The back bedroom features a quintessential view of historic Charleston rooftops, chimneys and commanding trees. The kitchen features a Dacor range, Bosch dishwasher and Samsung refrigerator along with concrete countertops. The house also has a Rinnai tankless water heater. There is an off-street parking space, and through the adjoining ivy-covered privacy wall with Charleston green wrought iron gate, you can follow the serpentine brick walkway to a brick patio and back yard that features fresh landscaping and year-round turf.
Last Agent to Sell the Property
Carriage Properties LLC License #57211 Listed on: 02/05/2021
Home Details
Home Type
- Single Family
Est. Annual Taxes
- $4,023
Year Built
- Built in 1870
Lot Details
- 2,614 Sq Ft Lot
- Privacy Fence
Parking
- Off-Street Parking
Home Design
- Charleston Architecture
- Metal Roof
- Wood Siding
Interior Spaces
- 1,590 Sq Ft Home
- 2-Story Property
- Smooth Ceilings
- High Ceiling
- Ceiling Fan
- Family Room
- Separate Formal Living Room
- Formal Dining Room
- Wood Flooring
- Crawl Space
- Storm Doors
- Dishwasher
Bedrooms and Bathrooms
- 3 Bedrooms
- Walk-In Closet
Laundry
- Laundry Room
- Dryer
- Washer
Outdoor Features
- Patio
Schools
- Memminger Elementary School
- Courtenay Middle School
- Burke High School
Utilities
- Cooling Available
- Forced Air Heating System
Community Details
- South Of Broad Subdivision
- Community Storage Space
- Security Service
Ownership History
Purchase Details
Home Financials for this Owner
Home Financials are based on the most recent Mortgage that was taken out on this home.Purchase Details
Home Financials for this Owner
Home Financials are based on the most recent Mortgage that was taken out on this home.Purchase Details
Home Financials for this Owner
Home Financials are based on the most recent Mortgage that was taken out on this home.Purchase Details
Home Financials for this Owner
Home Financials are based on the most recent Mortgage that was taken out on this home.Purchase Details
Purchase Details
Purchase Details
Purchase Details
Similar Homes in the area
Home Values in the Area
Average Home Value in this Area
Purchase History
| Date | Type | Sale Price | Title Company |
|---|---|---|---|
| Deed | $2,350,000 | None Listed On Document | |
| Warranty Deed | $862,500 | None Available | |
| Quit Claim Deed | -- | -- | |
| Deed | $580,000 | -- | |
| Deed | $770,000 | Attorney | |
| Interfamily Deed Transfer | -- | -- | |
| Joint Tenancy Deed | $475,000 | -- | |
| Deed | $425,000 | -- |
Mortgage History
| Date | Status | Loan Amount | Loan Type |
|---|---|---|---|
| Previous Owner | $296,000 | Credit Line Revolving | |
| Previous Owner | $275,000 | New Conventional | |
| Previous Owner | $504,000 | New Conventional | |
| Previous Owner | $530,000 | Seller Take Back | |
| Previous Owner | $1,050,000 | New Conventional |
Property History
| Date | Event | Price | Change | Sq Ft Price |
|---|---|---|---|---|
| 11/19/2024 11/19/24 | Sold | $2,350,000 | +4.4% | $1,094 / Sq Ft |
| 10/17/2024 10/17/24 | For Sale | $2,250,000 | +160.9% | $1,047 / Sq Ft |
| 03/24/2021 03/24/21 | Sold | $862,500 | 0.0% | $542 / Sq Ft |
| 02/22/2021 02/22/21 | Pending | -- | -- | -- |
| 02/05/2021 02/05/21 | For Sale | $862,500 | -- | $542 / Sq Ft |
Tax History Compared to Growth
Tax History
| Year | Tax Paid | Tax Assessment Tax Assessment Total Assessment is a certain percentage of the fair market value that is determined by local assessors to be the total taxable value of land and additions on the property. | Land | Improvement |
|---|---|---|---|---|
| 2023 | $5,752 | $32,500 | $0 | $0 |
| 2022 | $3,906 | $34,500 | $0 | $0 |
| 2021 | $3,877 | $30,680 | $0 | $0 |
| 2020 | $4,023 | $30,680 | $0 | $0 |
| 2019 | $3,571 | $26,680 | $0 | $0 |
| 2017 | $3,445 | $26,680 | $0 | $0 |
| 2016 | $3,298 | $26,680 | $0 | $0 |
| 2015 | $3,411 | $26,680 | $0 | $0 |
| 2014 | $2,910 | $0 | $0 | $0 |
| 2011 | -- | $0 | $0 | $0 |
Agents Affiliated with this Home
-
Lois Lane

Seller's Agent in 2024
Lois Lane
Lois Lane Properties
(843) 270-2797
17 in this area
105 Total Sales
-
Mary Cutler
M
Buyer's Agent in 2024
Mary Cutler
William Means Real Estate, LLC
(843) 343-4858
12 in this area
35 Total Sales
-
Jane Stoney Cook
J
Buyer Co-Listing Agent in 2024
Jane Stoney Cook
The Cassina Group
(843) 270-0716
4 in this area
28 Total Sales
-
James Maybank

Seller's Agent in 2021
James Maybank
Carriage Properties LLC
(843) 478-1093
3 in this area
6 Total Sales
-
Mary Lou Wertz

Buyer's Agent in 2021
Mary Lou Wertz
Maison Real Estate
(843) 822-2500
25 in this area
126 Total Sales
Map
Source: CHS Regional MLS
MLS Number: 21003106
APN: 457-12-03-085
