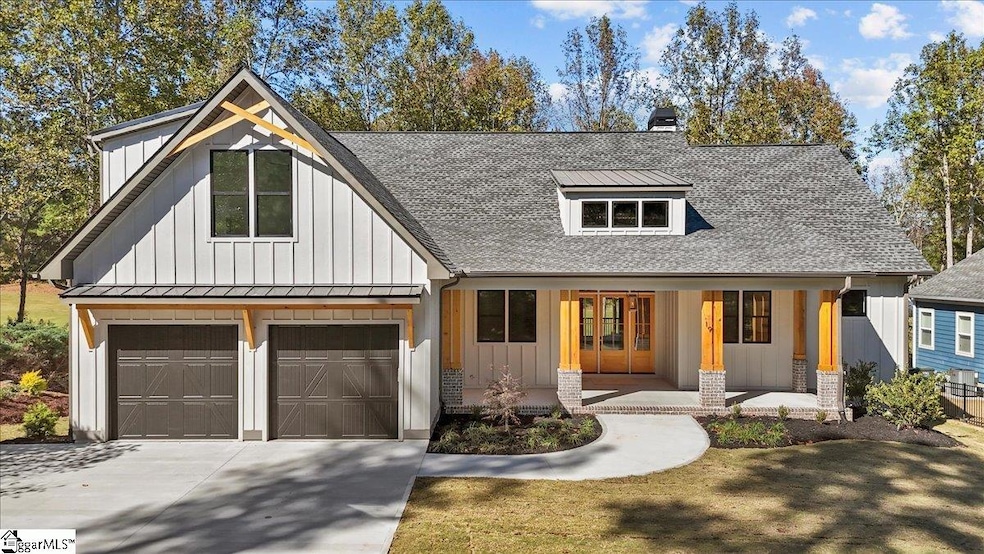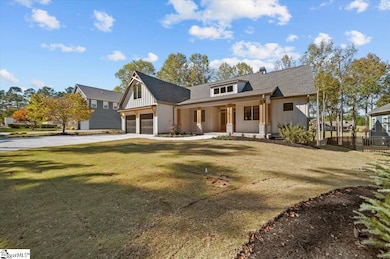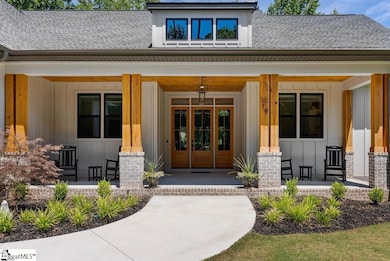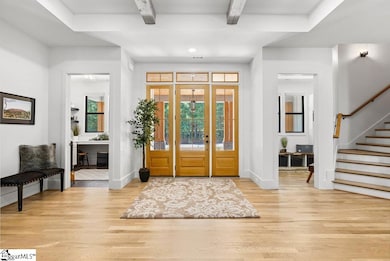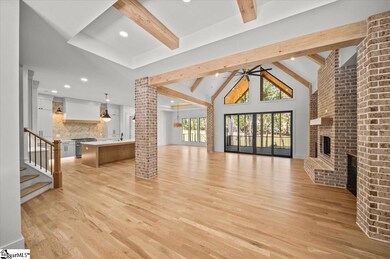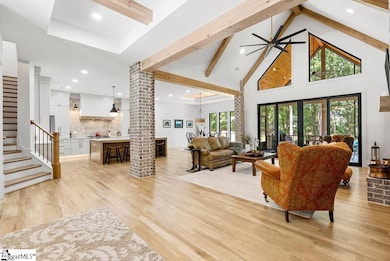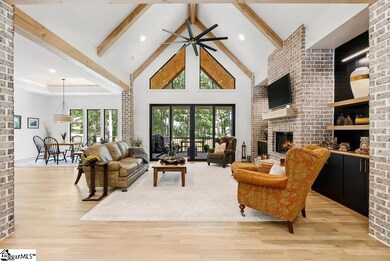
19 Lord Byron Ln Travelers Rest, SC 29690
Estimated payment $5,586/month
Highlights
- On Golf Course
- Open Floorplan
- Deck
- Tigerville Elementary School Rated A
- Mountain View
- Contemporary Architecture
About This Home
Custom Woodcrafters Home in The Summit at Cherokee Valley! Welcome to 19 Lord Byron Ln, an exquisite custom home situated on the 8th fairway of the renowned Cherokee Valley golf course. This meticulously crafted residence by Woodcrafters blends timeless architecture with modern sophistication, offering breathtaking mountain views and upscale finishes throughout. From the moment you arrive, you'll be captivated by the home's curb appeal—complete with a gas lantern, tongue-and-groove ceiling, and a glass and wood entry door with complimenting sidelights. Step into a grand foyer with soaring vaulted ceilings accented by natural wood beams, gleaming hardwood floors, and an open-concept floor plan tailored for both comfort and entertaining. The living room features a masonry gas fireplace flanked by custom built-in bookshelves, and double glass doors open to a spacious screened-in porch—ideal for enjoying the tranquil golf course and mountain backdrop. The adjoining chef’s kitchen is a showstopper, boasting quartz countertops, professional-grade stainless steel appliances, custom soft-close cabinetry with under-cabinet lighting, and a walk-in pantry complete with shelving, a built-in microwave, and a dedicated coffee bar area. The primary suite is a private retreat, featuring oversized windows, a tray ceiling with recessed lighting, and a spa-inspired bathroom with dual vanities, a walk-in tile shower, a soaking tub, and a walk-in closet outfitted with custom built-ins. A true split floor plan offers privacy for all, with two additional bedrooms and a full custom-tiled bathroom on the opposite side of the home. Upstairs, a secondary suite offers flexibility for guests or teens, with a spacious bedroom, walk-in closet, and en-suite bathroom. Additional highlights worth mentioning include the walk-in laundry room with custom cabinetry and a utility sink and the separate mudroom - a perfect drop zone when you're coming in through the two car garage. Outside a Trex deck and ground level brick patio is perfect for outdoor entertaining or just relaxing with your morning coffee. Storage space is no challenge at this residence with it's custom closets, walk-in attic space and additional storage under the deck - perfect for your law equipment or golf cart! Residents of Cherokee Valley enjoy an active lifestyle with access to golf, dining, a fitness center, a family-friendly, resort-style pool and a sense of community that is second to none. Despite being just minutes from Downtown Greenville, Downtown Travelers Rest, and North Greenville University, the serene mountain backdrop makes you feel like you're a world away. This home has been immaculately maintained and is move-in ready—offering the luxury of a custom build without the wait. Don’t miss the opportunity to make this stunning residence your own.
Home Details
Home Type
- Single Family
Est. Annual Taxes
- $1,479
Year Built
- Built in 2024
Lot Details
- 0.43 Acre Lot
- On Golf Course
- Sprinkler System
- Few Trees
HOA Fees
- $30 Monthly HOA Fees
Home Design
- Contemporary Architecture
- Brick Exterior Construction
- Architectural Shingle Roof
- Hardboard
Interior Spaces
- 2,800-2,999 Sq Ft Home
- Open Floorplan
- Bookcases
- Tray Ceiling
- Smooth Ceilings
- Cathedral Ceiling
- Ceiling Fan
- Gas Log Fireplace
- Fireplace Features Masonry
- Window Treatments
- Two Story Entrance Foyer
- Living Room
- Dining Room
- Screened Porch
- Mountain Views
- Crawl Space
- Fire and Smoke Detector
Kitchen
- Walk-In Pantry
- Free-Standing Gas Range
- Range Hood
- Built-In Microwave
- Dishwasher
- Quartz Countertops
- Disposal
Flooring
- Wood
- Carpet
- Ceramic Tile
Bedrooms and Bathrooms
- 4 Bedrooms | 3 Main Level Bedrooms
- Walk-In Closet
- 3 Full Bathrooms
- Garden Bath
Laundry
- Laundry Room
- Laundry on main level
- Dryer
- Washer
- Sink Near Laundry
Parking
- 2 Car Attached Garage
- Parking Pad
- Driveway
Outdoor Features
- Deck
- Patio
Schools
- Tigerville Elementary School
- Blue Ridge Middle School
- Blue Ridge High School
Utilities
- Central Air
- Heating System Uses Natural Gas
- Underground Utilities
- Tankless Water Heater
- Gas Water Heater
- Cable TV Available
Community Details
- Built by Woodcrafters
- The Summit At Cherokee Valley Subdivision, Alder Floorplan
- Mandatory home owners association
Listing and Financial Details
- Tax Lot 98
- Assessor Parcel Number 0656.06-01-320.00
Map
Home Values in the Area
Average Home Value in this Area
Tax History
| Year | Tax Paid | Tax Assessment Tax Assessment Total Assessment is a certain percentage of the fair market value that is determined by local assessors to be the total taxable value of land and additions on the property. | Land | Improvement |
|---|---|---|---|---|
| 2024 | $1,479 | $4,500 | $4,500 | $0 |
| 2023 | $1,479 | $2,420 | $2,420 | $0 |
| 2022 | $757 | $2,420 | $2,420 | $0 |
| 2021 | $752 | $2,420 | $2,420 | $0 |
| 2020 | $134 | $320 | $320 | $0 |
| 2019 | $134 | $320 | $320 | $0 |
| 2018 | $131 | $320 | $320 | $0 |
| 2017 | $129 | $320 | $320 | $0 |
| 2016 | $112 | $35,000 | $35,000 | $0 |
| 2015 | $112 | $35,000 | $35,000 | $0 |
| 2014 | $209 | $75,000 | $75,000 | $0 |
Property History
| Date | Event | Price | Change | Sq Ft Price |
|---|---|---|---|---|
| 07/10/2025 07/10/25 | Pending | -- | -- | -- |
| 07/07/2025 07/07/25 | For Sale | $999,000 | -- | $357 / Sq Ft |
Purchase History
| Date | Type | Sale Price | Title Company |
|---|---|---|---|
| Quit Claim Deed | -- | None Listed On Document | |
| Quit Claim Deed | -- | None Listed On Document | |
| Deed | $770,000 | None Listed On Document | |
| Deed | $75,000 | None Listed On Document | |
| Quit Claim Deed | -- | None Listed On Document | |
| Limited Warranty Deed | $201,103 | -- | |
| Special Warranty Deed | $647,016 | -- |
Mortgage History
| Date | Status | Loan Amount | Loan Type |
|---|---|---|---|
| Previous Owner | $606,400 | New Conventional | |
| Previous Owner | $129,403 | Stand Alone Second | |
| Previous Owner | $517,613 | Purchase Money Mortgage |
Similar Homes in Travelers Rest, SC
Source: Greater Greenville Association of REALTORS®
MLS Number: 1562503
APN: 0656.06-01-320.00
- 120 Club Cart Rd
- 200 Lord Byron Ln
- 6 Laurelcrest Ln
- 5 Laurelcrest Ln
- 204 Lord Byron Ln
- 10 Laurelcrest Ln
- 2 Signature Dr
- 305 Meadow Tree Ct
- 28 Laurelcrest Ln
- 104 Bryans Way
- 308 Wedge Way
- 11 Silkvine Ct
- 121 Laurel Valley Way
- 1411 Bailey Mill Rd
- 19 Timberline Dr
- 4 Laurel Valley Way
- 39 Timberline Dr
- 14 Valley Crest Ct
- 309 Laurel Valley Way
