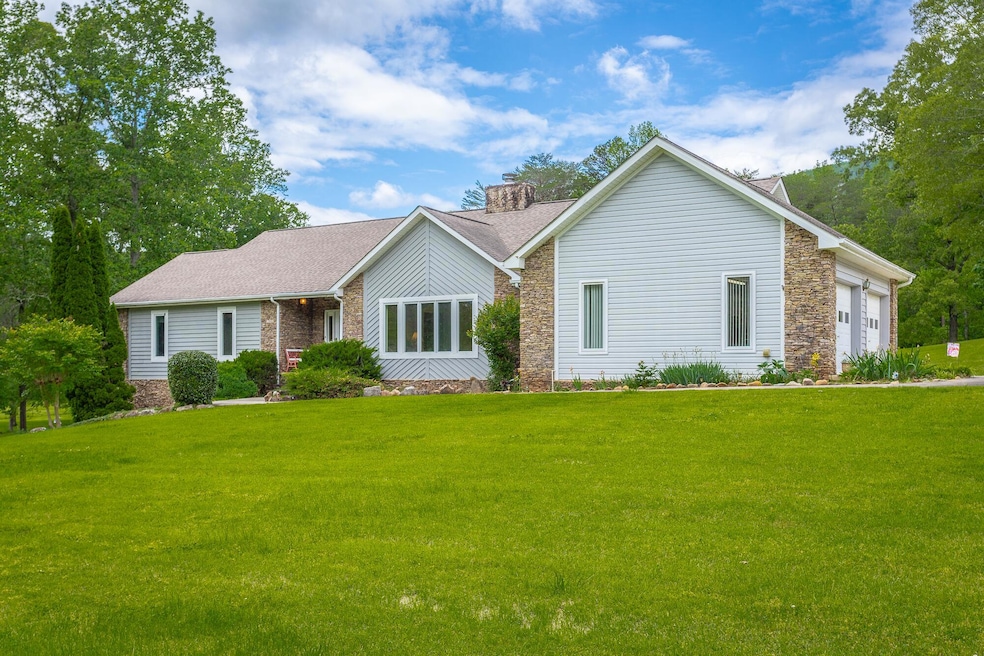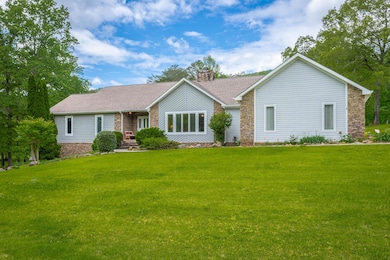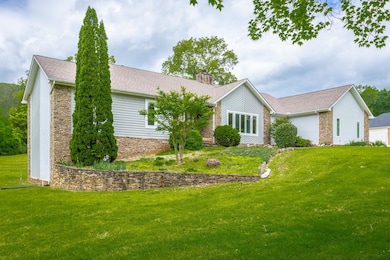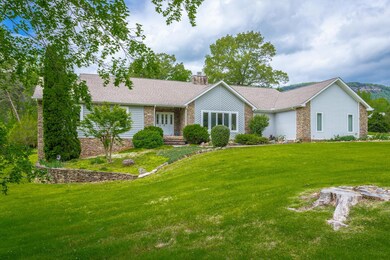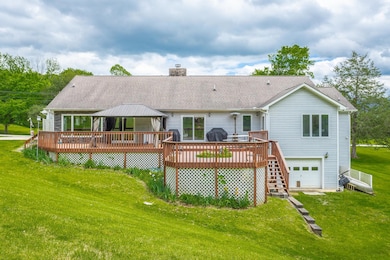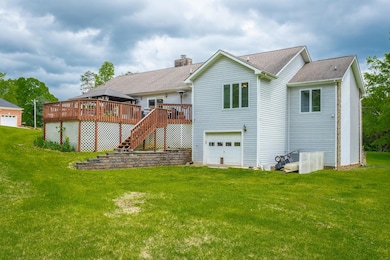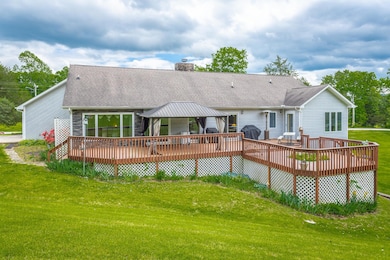19 Lower Brow Rd Dunlap, TN 37327
Estimated payment $2,741/month
Highlights
- Deck
- Cathedral Ceiling
- Corner Lot
- 2-Story Property
- Wood Flooring
- Granite Countertops
About This Home
Large 5 bedroom and 3.5 bath home located in Dunlap convenient to Hwy 111. Ranch home over a full finished basement with lots of storage and full of possibilities. The kitchen, open to the family room, has solid surface countertops and a breakfast bar. The family room and large den share a two sided wood burning fireplace. Hardwood floors are found in the kitchen, family room and foyer: LVT in the hallway, carpet in den and bedrooms, tile in all bathrooms. 3 bedrooms and 2.5 baths are on the main level along with a 2 car garage. The finished basement can be an in-law suite, an awesome teenage getaway or would be great for an adult child, with a kitchen, 2 bedrooms, huge living area, full bath and a utility garage. There are 2 laundry areas, large laundry room on the main level and washer/dryer hookups in the basement garage. All of this on a large .7 acre lot. There are 2 additional lots that can be purchased if you would like additional acreage. Great rural setting but also convenient to Soddy Daisy and Hixson, live in the quiet countryside but only 35-40 minutes away from shopping and restaurants. Call your favorite Realtor today to schedule your appointment to view this home!
Home Details
Home Type
- Single Family
Est. Annual Taxes
- $1,738
Year Built
- Built in 1996
Lot Details
- 0.7 Acre Lot
- Lot Dimensions are 207 x 154 x 194 x 150
- Rural Setting
- Corner Lot
- Rectangular Lot
- Level Lot
- Irrigation Equipment
- Front and Back Yard Sprinklers
- Cleared Lot
- Few Trees
- Private Yard
- Back and Front Yard
Parking
- 2 Car Attached Garage
- Parking Available
- Parking Accessed On Kitchen Level
- Side Facing Garage
- Driveway
- Off-Street Parking
Home Design
- 2-Story Property
- Block Foundation
- Wood Siding
- Vinyl Siding
- Stone
Interior Spaces
- Central Vacuum
- Sound System
- Cathedral Ceiling
- Ceiling Fan
- Double Sided Fireplace
- Wood Burning Fireplace
- Decorative Fireplace
- Awning
- Entrance Foyer
- Family Room with Fireplace
- Den with Fireplace
- Utility Room in Garage
- Property Views
Kitchen
- Breakfast Bar
- Electric Range
- Dishwasher
- Granite Countertops
- Laminate Countertops
Flooring
- Wood
- Painted or Stained Flooring
- Carpet
- Laminate
- Concrete
- Tile
- Luxury Vinyl Tile
Bedrooms and Bathrooms
- 5 Bedrooms
- Walk-In Closet
- In-Law or Guest Suite
- Bathtub with Shower
- Separate Shower
Laundry
- Laundry Room
- Laundry in multiple locations
- Washer and Electric Dryer Hookup
Attic
- Attic Floors
- Storage In Attic
- Pull Down Stairs to Attic
Finished Basement
- Basement Fills Entire Space Under The House
- Laundry in Basement
Outdoor Features
- Deck
- Covered Patio or Porch
- Rain Gutters
Schools
- Pikeville Elementary School
- Bledsoe County Middle School
- Bledsoe County High School
Utilities
- Central Heating and Cooling System
- Heating System Uses Natural Gas
- Natural Gas Connected
- Gas Available
- Private Water Source
- Water Heater
- Septic Tank
- Sewer Not Available
- Phone Available
- Cable TV Available
Community Details
- No Home Owners Association
- Old Madison Ests Subdivision
Listing and Financial Details
- Assessor Parcel Number 114m B 001.00
- $84,225 per year additional tax assessments
Map
Tax History
| Year | Tax Paid | Tax Assessment Tax Assessment Total Assessment is a certain percentage of the fair market value that is determined by local assessors to be the total taxable value of land and additions on the property. | Land | Improvement |
|---|---|---|---|---|
| 2025 | $1,738 | $84,225 | $7,500 | $76,725 |
| 2024 | $1,738 | $84,225 | $7,500 | $76,725 |
| 2023 | $1,738 | $84,225 | $7,500 | $76,725 |
| 2022 | $1,578 | $84,225 | $7,500 | $76,725 |
| 2021 | $1,425 | $59,725 | $5,000 | $54,725 |
| 2020 | $1,425 | $59,725 | $5,000 | $54,725 |
| 2019 | $1,425 | $59,725 | $5,000 | $54,725 |
| 2018 | $1,318 | $59,725 | $5,000 | $54,725 |
| 2017 | $1,318 | $59,725 | $5,000 | $54,725 |
| 2016 | $1,408 | $62,150 | $5,000 | $57,150 |
| 2015 | $1,377 | $62,150 | $5,000 | $57,150 |
| 2014 | $1,377 | $62,150 | $5,000 | $57,150 |
Property History
| Date | Event | Price | List to Sale | Price per Sq Ft |
|---|---|---|---|---|
| 11/20/2025 11/20/25 | Price Changed | $499,900 | -8.3% | $194 / Sq Ft |
| 06/09/2025 06/09/25 | For Sale | $545,000 | -- | $211 / Sq Ft |
Purchase History
| Date | Type | Sale Price | Title Company |
|---|---|---|---|
| Deed | $186,750 | -- | |
| Warranty Deed | $24,000 | -- |
Source: Greater Chattanooga REALTORS®
MLS Number: 1514467
APN: 114M-B-001.00
- 515 Old Us Highway 28
- 1 Old Highway 28
- 16 Old State Hwy 28
- 500 Old Highway 28
- 91 Hidden View Dr
- 91 Lightning Ln
- 844 Big Cedar Dr
- 0 Bill Pope Dr
- 30 Big Cedar Dr
- 76 Big Cedar Dr
- 35 River Ridge Dr
- 0 Dry Branch Way
- 100 River Dr
- 121 River Dr
- 63 River Dr
- 125 River Dr
- Lot 35 River Ridge Dr
- 55 River Ridge Dr
- Lot 112 Pinnacle Pt Ln
- Lot 105 Pinnacle Point Ln
- 59 Redbud Trail
- 10 Garden Court Loop
- 122 Creamery Way
- 264 Goose Creek Cir
- 11932 Dayton Pike
- 9449 Dayton Pike
- 115 Shearer St
- 250 Mt Della Rd Unit ID1094258P
- 471 Idaho Ave
- 2505 Dowler Cir
- 8625 Leatherwood Trail
- 360 Main St
- 345 Yoakum St
- 151 Integra Vista Dr
- 183 Colony Cir Unit 183
- 1030 Bryan Dr
- 7521 Middle Valley Rd
- 164 Deer Ridge Dr Unit A
- 7005 Sterling Rd
- 910 Wesley Dr
