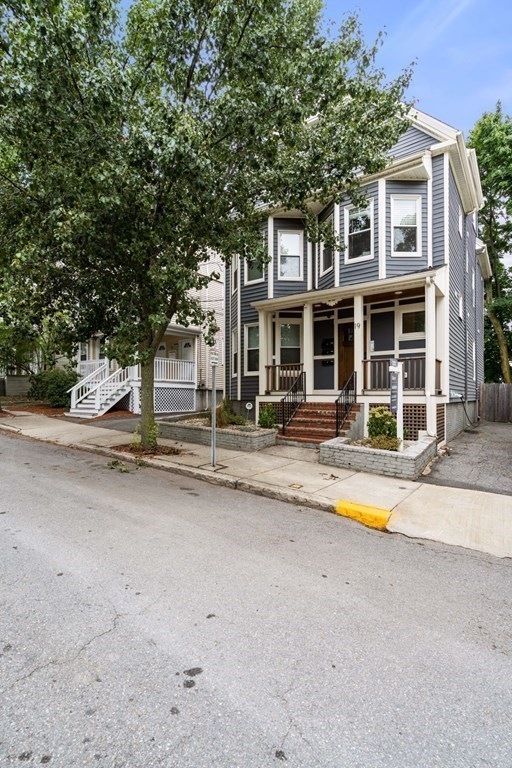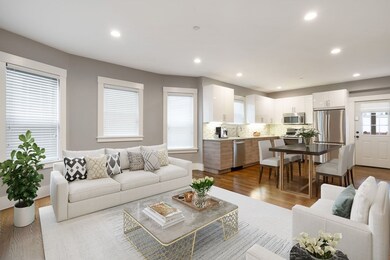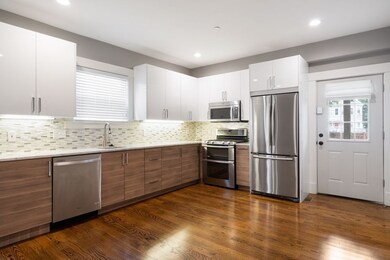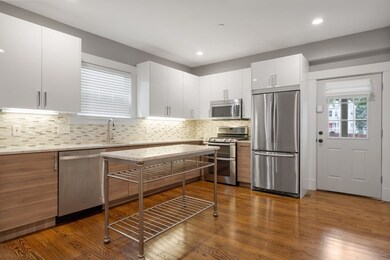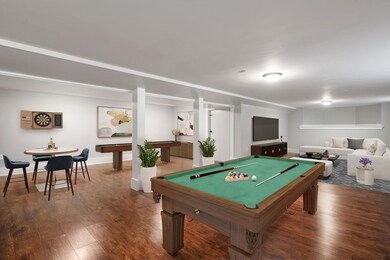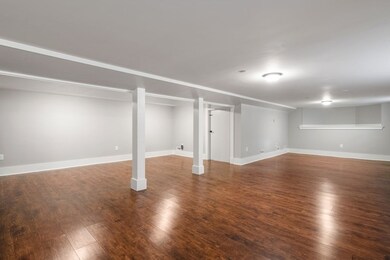
19 Macarthur St Unit 1 Somerville, MA 02145
East Somerville NeighborhoodHighlights
- Wood Flooring
- Forced Air Heating and Cooling System
- 3-minute walk to Deanna Cremin Playground
- Somerville High School Rated A-
- ENERGY STAR Qualified Dryer
About This Home
As of October 2020Sellers are very motivated! Incredible opportunity to own this recently updated 2 bed 2 bath condo conveniently located on a tree lined street of like homes near Mcgrath Highway, Rte 93, Assembly Square and Winter Hill. This property offers a 2 level modern open floor plan design with a stunning living area and eat in kitchen with stainless steel appliances, sleek upgraded cabinetry and quartzite countertops. 2 large bedrooms, one with a master bath, in unit laundry and gleaming hardwoods throughout complete the main living area. Tons of possibilities as you enter downstairs to the 1st level with options for a large family bonus room ideal for the growing family. Included is 1 deeded off street parking space. Pets ok. Very easy to show.
Last Agent to Sell the Property
Gibson Sotheby's International Realty Listed on: 08/20/2020

Property Details
Home Type
- Condominium
Est. Annual Taxes
- $8,097
Year Built
- Built in 1890
Lot Details
- Year Round Access
Kitchen
- Range
- Microwave
- ENERGY STAR Qualified Refrigerator
- ENERGY STAR Qualified Dishwasher
- Disposal
Flooring
- Wood
- Laminate
- Tile
Laundry
- Laundry in unit
- ENERGY STAR Qualified Dryer
- ENERGY STAR Qualified Washer
Schools
- SHS High School
Utilities
- Forced Air Heating and Cooling System
- Heating System Uses Gas
- Natural Gas Water Heater
Additional Features
- Basement
Listing and Financial Details
- Assessor Parcel Number M:90 B:A L:7 U:1
Ownership History
Purchase Details
Home Financials for this Owner
Home Financials are based on the most recent Mortgage that was taken out on this home.Purchase Details
Home Financials for this Owner
Home Financials are based on the most recent Mortgage that was taken out on this home.Purchase Details
Home Financials for this Owner
Home Financials are based on the most recent Mortgage that was taken out on this home.Similar Homes in Somerville, MA
Home Values in the Area
Average Home Value in this Area
Purchase History
| Date | Type | Sale Price | Title Company |
|---|---|---|---|
| Not Resolvable | $685,000 | None Available | |
| Deed | $585,000 | -- | |
| Not Resolvable | $587,500 | -- |
Mortgage History
| Date | Status | Loan Amount | Loan Type |
|---|---|---|---|
| Open | $650,750 | New Conventional | |
| Previous Owner | $468,000 | No Value Available | |
| Previous Owner | -- | No Value Available | |
| Previous Owner | $411,000 | Stand Alone Refi Refinance Of Original Loan | |
| Previous Owner | $417,000 | New Conventional |
Property History
| Date | Event | Price | Change | Sq Ft Price |
|---|---|---|---|---|
| 10/28/2020 10/28/20 | Sold | $685,000 | -2.1% | $403 / Sq Ft |
| 09/23/2020 09/23/20 | Pending | -- | -- | -- |
| 08/20/2020 08/20/20 | For Sale | $699,900 | +19.1% | $412 / Sq Ft |
| 07/28/2015 07/28/15 | Sold | $587,500 | 0.0% | $352 / Sq Ft |
| 06/15/2015 06/15/15 | Off Market | $587,500 | -- | -- |
| 06/13/2015 06/13/15 | Price Changed | $579,900 | -7.2% | $347 / Sq Ft |
| 06/05/2015 06/05/15 | For Sale | $625,000 | -- | $374 / Sq Ft |
Tax History Compared to Growth
Tax History
| Year | Tax Paid | Tax Assessment Tax Assessment Total Assessment is a certain percentage of the fair market value that is determined by local assessors to be the total taxable value of land and additions on the property. | Land | Improvement |
|---|---|---|---|---|
| 2025 | $8,097 | $742,200 | $0 | $742,200 |
| 2024 | $7,653 | $727,500 | $0 | $727,500 |
| 2023 | $7,425 | $718,100 | $0 | $718,100 |
| 2022 | $7,037 | $691,300 | $0 | $691,300 |
| 2021 | $7,282 | $714,600 | $0 | $714,600 |
| 2020 | $6,981 | $691,900 | $0 | $691,900 |
| 2019 | $5,973 | $555,100 | $0 | $555,100 |
| 2018 | $6,599 | $583,500 | $0 | $583,500 |
| 2017 | $6,149 | $526,900 | $0 | $526,900 |
Agents Affiliated with this Home
-
Kenny Leva

Seller's Agent in 2020
Kenny Leva
Gibson Sothebys International Realty
(978) 877-8194
2 in this area
164 Total Sales
-
Jovonie Houston

Buyer's Agent in 2020
Jovonie Houston
Coldwell Banker Realty - Dorchester
(617) 710-8378
1 in this area
58 Total Sales
-

Seller's Agent in 2015
Olga Bassa
Century 21 Seaport
(617) 569-6044
-
Greg McCarthy
G
Buyer's Agent in 2015
Greg McCarthy
Riverfront REALTORS®
(508) 868-0801
116 Total Sales
Map
Source: MLS Property Information Network (MLS PIN)
MLS Number: 72712862
APN: SOME-000090-A000000-000007-000001
- 59 Bonair St
- 25 Cross St Unit 4
- 10 Wellington Ave
- 9 Pearl Street Place Unit 2
- 148 Pearl St
- 24 Rush St Unit C
- 125 Walnut St
- 10 Brook St Unit 2
- 45 Sargent Ave
- 280 Broadway Unit 5
- 84 Cross St
- 60 Cross St E Unit 105
- 60 Cross St E Unit 227
- 60 Cross St E Unit 330
- 81 Gilman St
- 106 Walnut St Unit 4
- 110 Pearl St Unit 2
- 13 Sargent Ave Unit 1
- 102 Gilman St
- 7 Mortimer Place Unit 6
