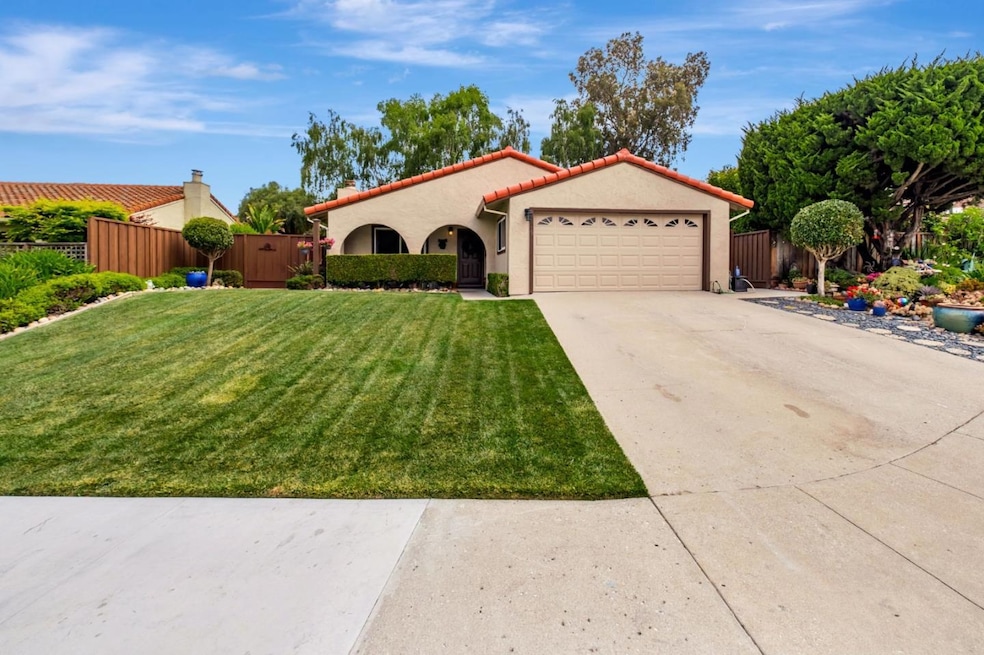
19 Magnolia Ct Watsonville, CA 95076
Highlights
- Solar Power Battery
- Neighborhood Views
- Double Pane Windows
- Spanish Architecture
- Balcony
- Walk-In Closet
About This Home
As of July 2025This well-maintained single-story home features 3 bedrooms and 2 bathrooms, new owned solar panels with a two battery backup on a new tile roof, perfectly situated on a cul-de-sac. The welcoming front lawn adds curb appeal, while the backyard offers a charming garden oasis with a spacious covered patio, ideal for BBQ's and outdoor living. Inside, enjoy the bright comfortable living spaces with an open floor plan. This home is perfect for commuters with easy access to Monterey and Santa Cruz. Whether you're just starting out or a seasoned buyer, this property could be your forever home. Don't miss this opportunity!
Last Agent to Sell the Property
Coldwell Banker Realty License #01875872 Listed on: 05/19/2025

Home Details
Home Type
- Single Family
Est. Annual Taxes
- $1,852
Year Built
- Built in 1979
Lot Details
- 6,839 Sq Ft Lot
- Back Yard Fenced
- Gentle Sloping Lot
- Sprinkler System
Parking
- 2 Car Garage
- Garage Door Opener
Home Design
- Spanish Architecture
- Mediterranean Architecture
- Slab Foundation
- Wood Frame Construction
- Tile Roof
- Stucco
Interior Spaces
- 1,352 Sq Ft Home
- Double Pane Windows
- Living Room with Fireplace
- Dining Area
- Neighborhood Views
- Laundry in Garage
Kitchen
- Electric Oven
- Electric Cooktop
- Dishwasher
- Tile Countertops
- Disposal
Flooring
- Carpet
- Tile
Bedrooms and Bathrooms
- 3 Bedrooms
- Walk-In Closet
- 2 Full Bathrooms
Eco-Friendly Details
- Solar Power Battery
Outdoor Features
- Balcony
- Shed
- Barbecue Area
Utilities
- Forced Air Heating System
- Vented Exhaust Fan
Listing and Financial Details
- Assessor Parcel Number 015-072-12-000
Ownership History
Purchase Details
Home Financials for this Owner
Home Financials are based on the most recent Mortgage that was taken out on this home.Purchase Details
Similar Homes in the area
Home Values in the Area
Average Home Value in this Area
Purchase History
| Date | Type | Sale Price | Title Company |
|---|---|---|---|
| Grant Deed | $860,000 | Cornerstone Title | |
| Interfamily Deed Transfer | -- | None Available |
Mortgage History
| Date | Status | Loan Amount | Loan Type |
|---|---|---|---|
| Open | $360,000 | New Conventional | |
| Previous Owner | $220,000 | Unknown |
Property History
| Date | Event | Price | Change | Sq Ft Price |
|---|---|---|---|---|
| 07/01/2025 07/01/25 | Sold | $860,000 | -1.7% | $636 / Sq Ft |
| 06/05/2025 06/05/25 | Pending | -- | -- | -- |
| 05/29/2025 05/29/25 | Price Changed | $875,000 | -1.7% | $647 / Sq Ft |
| 05/19/2025 05/19/25 | For Sale | $890,000 | -- | $658 / Sq Ft |
Tax History Compared to Growth
Tax History
| Year | Tax Paid | Tax Assessment Tax Assessment Total Assessment is a certain percentage of the fair market value that is determined by local assessors to be the total taxable value of land and additions on the property. | Land | Improvement |
|---|---|---|---|---|
| 2025 | $1,852 | $158,522 | $45,270 | $113,252 |
| 2023 | $1,822 | $152,367 | $43,512 | $108,855 |
| 2022 | $1,787 | $149,379 | $42,659 | $106,720 |
| 2021 | $1,754 | $146,450 | $41,822 | $104,628 |
| 2020 | $1,729 | $144,948 | $41,393 | $103,555 |
| 2019 | $1,697 | $142,106 | $40,582 | $101,524 |
| 2018 | $1,652 | $139,320 | $39,786 | $99,534 |
| 2017 | $1,636 | $136,588 | $39,006 | $97,582 |
| 2016 | $1,592 | $133,910 | $38,241 | $95,669 |
| 2015 | $1,584 | $131,899 | $37,667 | $94,232 |
| 2014 | $1,549 | $129,315 | $36,929 | $92,386 |
Agents Affiliated with this Home
-
John Skillicorn

Seller's Agent in 2025
John Skillicorn
Coldwell Banker Realty
(831) 818-1540
20 Total Sales
-
Ramon Vazquez

Buyer's Agent in 2025
Ramon Vazquez
RE/MAX
(831) 751-6900
18 Total Sales
Map
Source: MLSListings
MLS Number: ML82007550
APN: 015-072-12-000
- 74 Meadow Terrace
- 79 Meadow Terrace
- 501 S Green Valley Rd Unit 89
- 501 S Green Valley Rd Unit 10
- 97 Maranatha Dr
- 8 Kralj Dr
- 61 Shady Oaks Dr
- 9 Pera Dr Unit 9
- 45 Crescent Dr
- 144 Holm Rd Unit 93
- 144 Holm Rd Unit 5
- 144 Holm Rd Unit 85
- 144 Holm Rd Unit 55
- 40 Eileen St
- 23 Jeanette Way
- 417 Annie Dr
- 117 Skyline Vista Way
- 124 Clifford Ave
- 34 Kenyon Ave
- 444 Sherwood Ct
