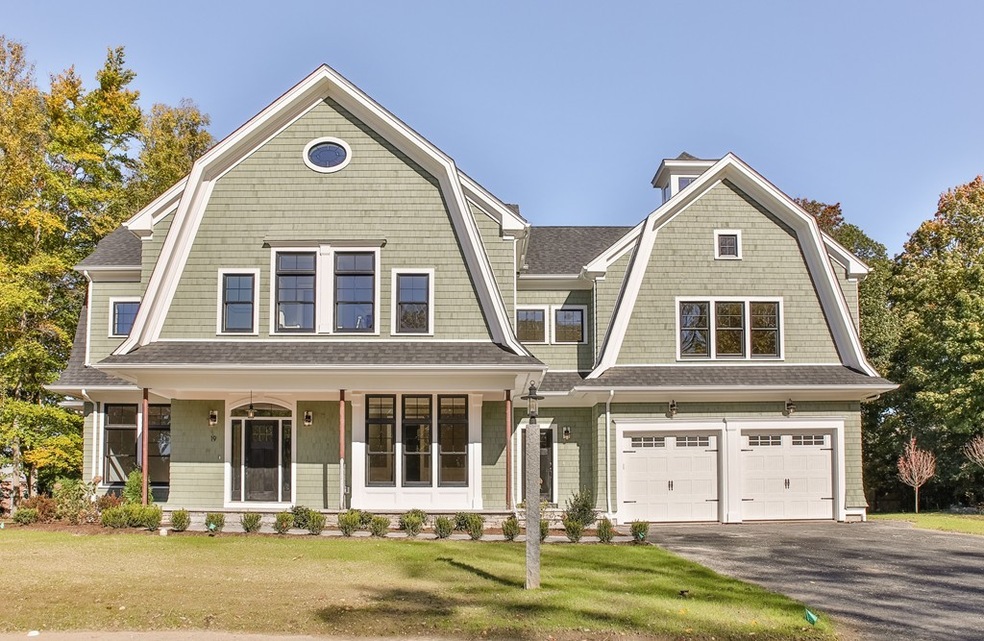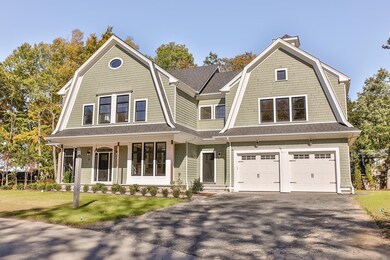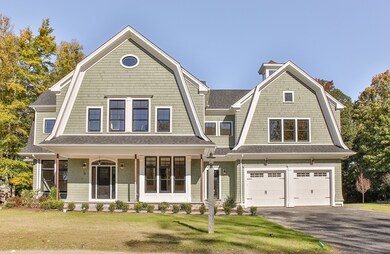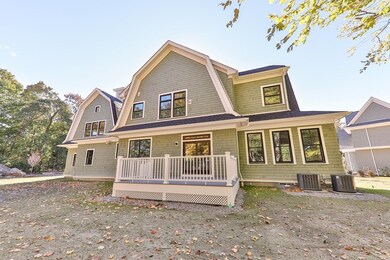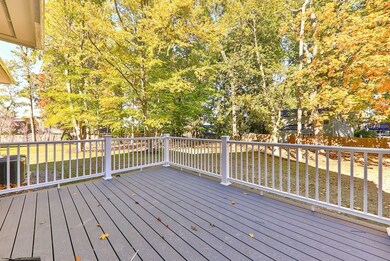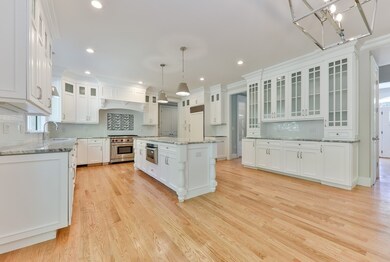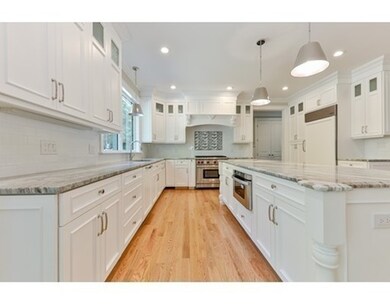
19 Mariella Way Dedham, MA 02026
Oakdale NeighborhoodEstimated Value: $1,818,000 - $2,160,000
Highlights
- Landscaped Professionally
- Deck
- Attic
- Dedham High School Rated A-
- Wood Flooring
- Porch
About This Home
As of February 2019One of only four homes to be built on new cul de sac! Beautiful brand new 8 room, 4 bedroom, 3.5 bath colonial located on sought after Woodleigh Rd in desired Endicott neighborhood (chosen as a "top spot to live" in Boston Globe Magazine - 2015). This stately home features a grand family room with custom built ins and sliding door to private deck, a huge custom chef's kitchen with stainless steel Wolf stove, sub zero refrigerator, massive island and pantry, beautiful dining room off of built in bar, walk in pantry and first floor den/office. The second story offers a luxurious master bedroom suite w over sized walk-in closets, fire place, spectacular master bathroom with a huge walk in shower and soaking tub. Other bedrooms are of generous size. One bedroom has full ensuite, other 2 bedrooms have jack/jill bathroom and great closet space. Central vacuum, alarm system, custom built ins through out and a bonus walk up third floor perfect for future additional finished space if need
Last Buyer's Agent
Rotary Homes Team
Keller Williams Realty
Home Details
Home Type
- Single Family
Est. Annual Taxes
- $24,485
Year Built
- Built in 2018
Lot Details
- 0.48
Parking
- 2 Car Garage
Interior Spaces
- Wet Bar
- Central Vacuum
- Window Screens
- Attic
- Basement
Kitchen
- Range Hood
- Microwave
Flooring
- Wood
- Tile
Outdoor Features
- Deck
- Porch
Utilities
- Central Air
- Heating System Uses Gas
- Natural Gas Water Heater
Additional Features
- Whole House Vacuum System
- Landscaped Professionally
Community Details
- Security Service
Ownership History
Purchase Details
Home Financials for this Owner
Home Financials are based on the most recent Mortgage that was taken out on this home.Similar Homes in Dedham, MA
Home Values in the Area
Average Home Value in this Area
Purchase History
| Date | Buyer | Sale Price | Title Company |
|---|---|---|---|
| Kruglak Carl R | $1,425,000 | -- |
Mortgage History
| Date | Status | Borrower | Loan Amount |
|---|---|---|---|
| Open | Kruglak Carl R | $374,000 | |
| Closed | Kruglak Carl R | $377,000 | |
| Closed | Kruglak Carl R | $380,000 | |
| Closed | Kruglak Carl R | $200,000 | |
| Closed | Kruglak Carl R | $484,350 |
Property History
| Date | Event | Price | Change | Sq Ft Price |
|---|---|---|---|---|
| 02/01/2019 02/01/19 | Sold | $1,425,000 | -1.7% | $372 / Sq Ft |
| 12/16/2018 12/16/18 | Pending | -- | -- | -- |
| 10/19/2018 10/19/18 | For Sale | $1,450,000 | -- | $378 / Sq Ft |
Tax History Compared to Growth
Tax History
| Year | Tax Paid | Tax Assessment Tax Assessment Total Assessment is a certain percentage of the fair market value that is determined by local assessors to be the total taxable value of land and additions on the property. | Land | Improvement |
|---|---|---|---|---|
| 2025 | $24,485 | $1,940,200 | $434,100 | $1,506,100 |
| 2024 | $23,180 | $1,854,400 | $377,800 | $1,476,600 |
| 2023 | $20,909 | $1,628,400 | $359,600 | $1,268,800 |
| 2022 | $19,017 | $1,424,500 | $321,200 | $1,103,300 |
| 2021 | $18,095 | $1,323,700 | $346,900 | $976,800 |
| 2020 | $18,781 | $1,368,900 | $353,100 | $1,015,800 |
| 2019 | $4,681 | $330,800 | $330,800 | $0 |
Agents Affiliated with this Home
-
Marcella Musto

Seller's Agent in 2019
Marcella Musto
Discover Properties
(781) 326-1800
9 in this area
39 Total Sales
-
R
Buyer's Agent in 2019
Rotary Homes Team
Keller Williams Realty
Map
Source: MLS Property Information Network (MLS PIN)
MLS Number: 72413247
APN: 111 69
- 110 Mount Vernon St
- 16 Bailey Ln
- 178 Mount Vernon St
- 56 Mount Vernon St
- 188 Walnut St
- 218 High St Unit 1
- 20 Puritan Ln
- 62 Abbott Rd
- 73 Walnut St
- 90 High St Unit 309
- 40 High St Unit 210
- 475 East St
- 42 Churchill Place
- 3 S Stone Mill Dr Unit 221
- 7 S Stone Mill Dr Unit 403
- 7 S Stone Mill Dr Unit 522
- 116 Milton St Unit 231
- 36 N Stone Mill Dr Unit 1224
- 30 N Stone Mill Dr Unit 1211
- 85 Emmett Ave
- 19 Mariella Way
- 42 Woodleigh Rd
- 15 Mariella Way
- 25 Mariella Way
- 82 Morse Ave
- 88 Morse Ave
- 76 Morse Ave
- 155 Whiting Ave
- 29 Mariella Way
- 147 Whiting Ave
- 163 Whiting Ave
- 50 Woodleigh Rd
- 141 Whiting Ave Unit SF
- 70 Morse Ave
- 83 Morse Ave
- 36 Woodleigh Rd
- 175 Whiting Ave
- 52 Woodleigh Rd
- 52 Woodleigh Rd Unit 1
- 135 Whiting Ave
