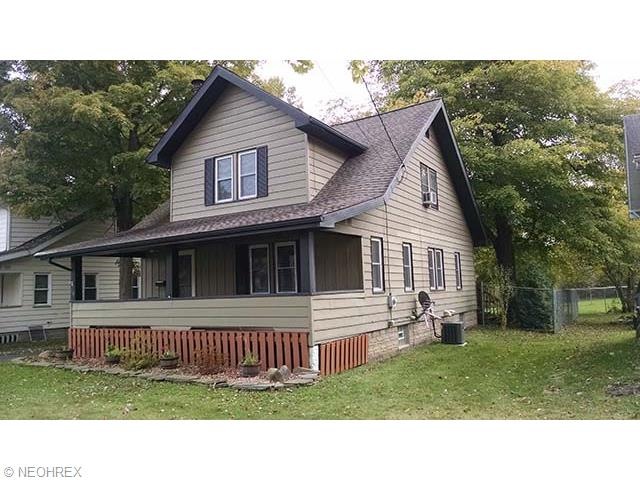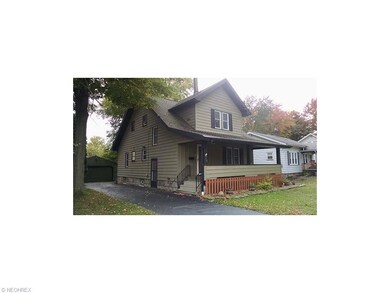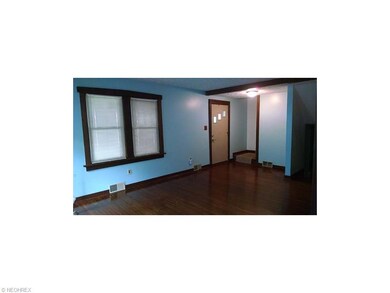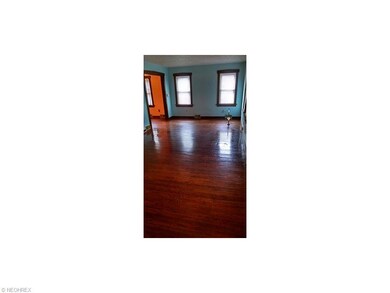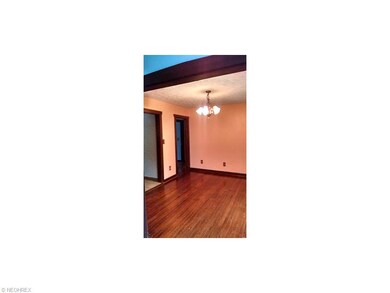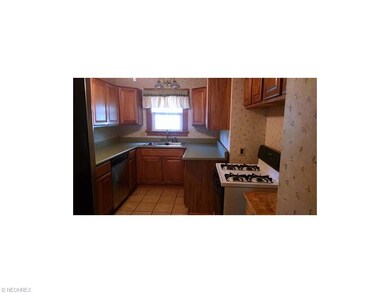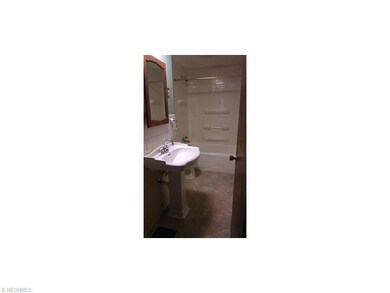
19 Massachusetts Ave Youngstown, OH 44514
Highlights
- Cape Cod Architecture
- 1 Car Detached Garage
- Forced Air Heating and Cooling System
- 1 Fireplace
- Porch
About This Home
As of December 2021This unique Cape Cod-style home will surprise you. Larger than expected, on the main floor includes a living room, formal dining area, kitchen (stove, refrigerator, dishwasher) and full bath, along with two bedrooms -- one of which opens up to a lovely tree-shaded deck. The uppermost floor is almost a second living area and offers options to the creative. There is a vaulted-ceiling room complete with wood-burning fireplace, two more bedrooms, another full bath, and extra storage areas. There are hardwood floors throughout. The basement (washer and dryer stay) is large and well-lit partially due to the unusually large glass-block windows. The irregular-shaped backyard is fenced and offers protective shade near the house, sun for gardening, and still plenty of space to play! The roof was replaced in 2008; the furnace in 2005 (high energy Trane). There is a 50-gallon forced-air water heater – new in 2008. The air conditioner was installed in 2005. The basement walls have been professionally water-proofed, with a French drain installed around the perimeter. The house is old – imperfections remain in the basement floor. The location is quiet yet conveniently close to parks, shopping, and more.
Last Agent to Sell the Property
Berkshire Hathaway HomeServices Stouffer Realty License #2014001656 Listed on: 10/10/2014

Home Details
Home Type
- Single Family
Year Built
- Built in 1929
Lot Details
- 0.31 Acre Lot
- Chain Link Fence
Home Design
- Cape Cod Architecture
- Asphalt Roof
Interior Spaces
- 1,644 Sq Ft Home
- 2-Story Property
- 1 Fireplace
- Basement Fills Entire Space Under The House
- Fire and Smoke Detector
Kitchen
- Built-In Oven
- Range
- Dishwasher
Bedrooms and Bathrooms
- 4 Bedrooms
Parking
- 1 Car Detached Garage
- Garage Door Opener
Outdoor Features
- Porch
Utilities
- Forced Air Heating and Cooling System
- Heating System Uses Gas
Community Details
- Poland Village Community
Listing and Financial Details
- Assessor Parcel Number 36-002-0-128.00-0
Ownership History
Purchase Details
Home Financials for this Owner
Home Financials are based on the most recent Mortgage that was taken out on this home.Purchase Details
Home Financials for this Owner
Home Financials are based on the most recent Mortgage that was taken out on this home.Purchase Details
Home Financials for this Owner
Home Financials are based on the most recent Mortgage that was taken out on this home.Purchase Details
Home Financials for this Owner
Home Financials are based on the most recent Mortgage that was taken out on this home.Purchase Details
Home Financials for this Owner
Home Financials are based on the most recent Mortgage that was taken out on this home.Purchase Details
Similar Homes in Youngstown, OH
Home Values in the Area
Average Home Value in this Area
Purchase History
| Date | Type | Sale Price | Title Company |
|---|---|---|---|
| Warranty Deed | $125,000 | None Available | |
| Warranty Deed | $68,600 | Attorney | |
| Survivorship Deed | $104,900 | -- | |
| Warranty Deed | $83,000 | -- | |
| Deed | $73,500 | -- | |
| Deed | $58,500 | -- |
Mortgage History
| Date | Status | Loan Amount | Loan Type |
|---|---|---|---|
| Open | $100,000 | New Conventional | |
| Previous Owner | $54,864 | New Conventional | |
| Previous Owner | $83,920 | Purchase Money Mortgage | |
| Previous Owner | $79,325 | No Value Available | |
| Previous Owner | $58,065 | New Conventional | |
| Closed | $15,735 | No Value Available |
Property History
| Date | Event | Price | Change | Sq Ft Price |
|---|---|---|---|---|
| 12/30/2021 12/30/21 | Sold | $125,000 | 0.0% | $81 / Sq Ft |
| 11/26/2021 11/26/21 | Pending | -- | -- | -- |
| 11/23/2021 11/23/21 | For Sale | $125,000 | 0.0% | $81 / Sq Ft |
| 11/15/2021 11/15/21 | Pending | -- | -- | -- |
| 11/10/2021 11/10/21 | For Sale | $125,000 | +82.3% | $81 / Sq Ft |
| 06/23/2015 06/23/15 | Sold | $68,580 | -29.7% | $42 / Sq Ft |
| 05/15/2015 05/15/15 | Pending | -- | -- | -- |
| 10/10/2014 10/10/14 | For Sale | $97,500 | -- | $59 / Sq Ft |
Tax History Compared to Growth
Tax History
| Year | Tax Paid | Tax Assessment Tax Assessment Total Assessment is a certain percentage of the fair market value that is determined by local assessors to be the total taxable value of land and additions on the property. | Land | Improvement |
|---|---|---|---|---|
| 2024 | $2,275 | $42,290 | $7,110 | $35,180 |
| 2023 | $2,249 | $42,290 | $7,110 | $35,180 |
| 2022 | $1,762 | $28,370 | $6,020 | $22,350 |
| 2021 | $1,687 | $28,370 | $6,020 | $22,350 |
| 2020 | $1,694 | $28,370 | $6,020 | $22,350 |
| 2019 | $1,586 | $24,640 | $6,020 | $18,620 |
| 2018 | $1,539 | $24,640 | $6,020 | $18,620 |
| 2017 | $1,537 | $24,640 | $6,020 | $18,620 |
| 2016 | $1,927 | $29,410 | $5,470 | $23,940 |
| 2015 | $1,783 | $29,410 | $5,470 | $23,940 |
| 2014 | $1,789 | $29,410 | $5,470 | $23,940 |
| 2013 | $1,767 | $29,410 | $5,470 | $23,940 |
Agents Affiliated with this Home
-

Seller's Agent in 2021
Robert Dull
NextHome GO30 Realty
(330) 629-8888
54 in this area
231 Total Sales
-
K
Buyer's Agent in 2021
Karen Mamula
Zamarelli Realty, LLC
(330) 240-8007
5 in this area
23 Total Sales
-

Seller's Agent in 2015
Elayne Bozick
BHHS Northwood
(330) 360-3799
2 in this area
21 Total Sales
Map
Source: MLS Now
MLS Number: 3659941
APN: 36-002-0-128.00-0
- 1991 Cover Dr
- 16 Island Dr
- 25 Water St
- 725 N Main St
- 1846 Johnston Place
- 1 Michigan Ave
- 34 Venloe Dr
- 1826 Johnston Place
- 2035 Woodward Ave
- 42 Edgewater Dr
- 2379 Clyde St
- 43 Hamilton Ave
- 2407 Clyde St
- 2284 Venloe Dr
- 6470 Duncan Dr
- 2307 Hamilton Ave
- 6074 Frontier Dr
- 433 S Main St
- 2450 Venloe Dr
- 2128 Lyon Blvd
