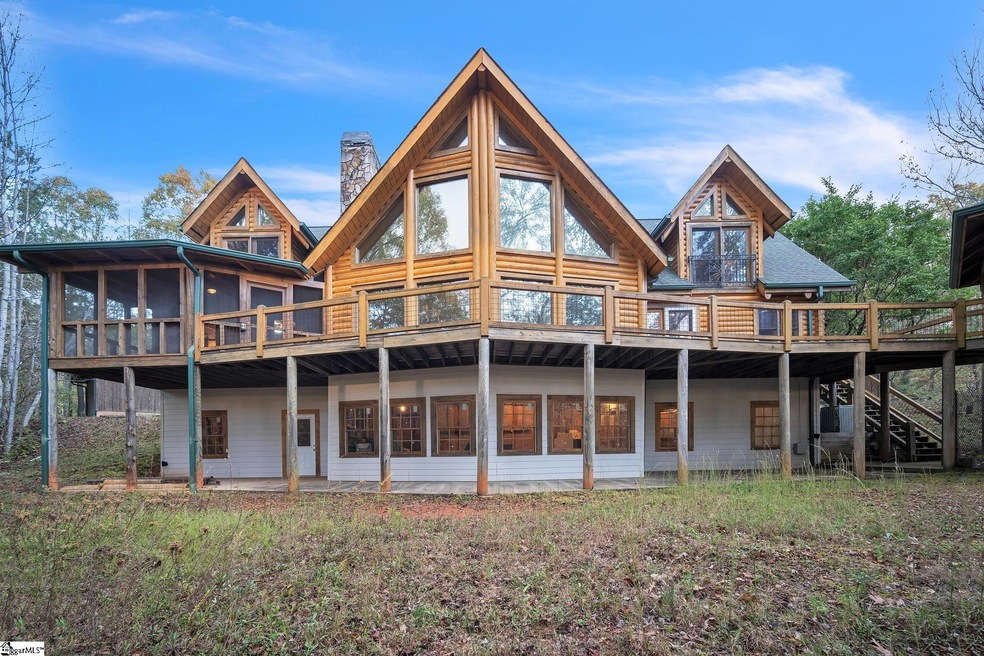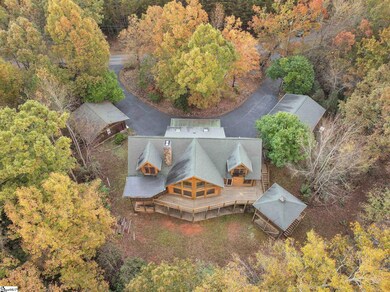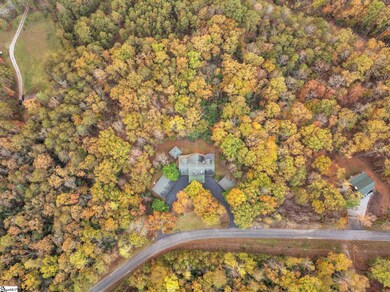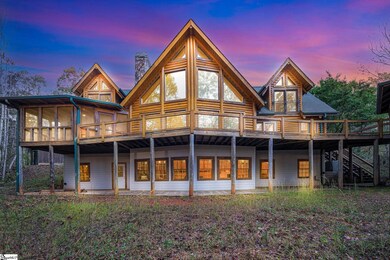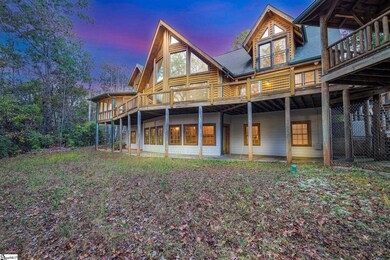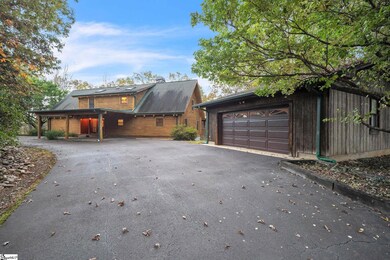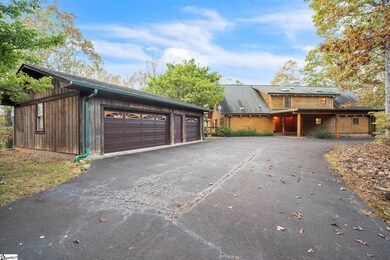
19 Matthews Creek Ln Cleveland, SC 29635
Slater-Marietta NeighborhoodHighlights
- 3 Acre Lot
- Mountainous Lot
- Cathedral Ceiling
- Deck
- Wooded Lot
- Wood Flooring
About This Home
As of February 2025Discover unparalleled mountain living in this extraordinary 3-bedroom, 2.5-bath log home at 19 Matthews Creek Lane. Set on a serene acreage, this over 3,400-square-foot residence reveals its grandeur from the back, where expansive deck and gazebo with awe-inspiring views, which invite outdoor gatherings surrounded by nature's peace and privacy. The heart of the home is a breathtaking great room with soaring 20-foot cathedral ceilings and floor-to-ceiling windows that bathe the space in natural light. Adjacent is a formal dining room, ideal for hosting large gatherings, and a chef-inspired kitchen with Corian countertops, stainless steel appliances, pantry and abundant cabinetry. The main-level owner’s suite is a retreat in itself, with space for a bedroom and formal sitting area, a luxurious walk-in shower, and private access to a screened porch where you can savor morning coffee amid nature’s quietude. Ascend the custom-built log staircase to a loft with spectacular views—perfect for a home office. Two additional upstairs bedrooms, both with expansive views, are generously sized and provide plenty of closet space. Storage abounds, including an impressive unfinished walk-out basement with over 2,000 square feet, ready for any vision, whether a private gym, workshop, or in-law suite, with plumbing and A/C unit already in place. There are two garages (a two-car & a three-car), providing ample parking and storage space. Located within easy access to local treasures like Table Rock State Park and Mountain Bridge Wilderness Area, you’re minutes from hiking, fishing, and scenic adventures. Enjoy the seclusion of mountain life while being just a short drive from Travelers Rest, Greenville, and Hendersonville’s amenities. At 19 Matthews Creek Lane, experience a lifestyle where natural beauty, privacy, and luxury converge.
Home Details
Home Type
- Single Family
Est. Annual Taxes
- $2,787
Lot Details
- 3 Acre Lot
- Sloped Lot
- Mountainous Lot
- Wooded Lot
Home Design
- Log Cabin
- Architectural Shingle Roof
- Hardboard
Interior Spaces
- 3,396 Sq Ft Home
- 3,400-3,599 Sq Ft Home
- 2-Story Property
- Cathedral Ceiling
- Ceiling Fan
- Skylights
- Gas Log Fireplace
- Window Treatments
- Great Room
- Dining Room
- Loft
- Workshop
- Screened Porch
- Storage In Attic
- Fire and Smoke Detector
Kitchen
- Walk-In Pantry
- Self-Cleaning Convection Oven
- Electric Oven
- Range Hood
- Warming Drawer
- Dishwasher
- Solid Surface Countertops
- Disposal
Flooring
- Wood
- Concrete
- Ceramic Tile
Bedrooms and Bathrooms
- 3 Bedrooms | 1 Main Level Bedroom
- 2.5 Bathrooms
Laundry
- Laundry Room
- Washer
Unfinished Basement
- Walk-Out Basement
- Basement Fills Entire Space Under The House
- Laundry in Basement
- Basement Storage
Parking
- 5 Car Detached Garage
- Workshop in Garage
- Circular Driveway
Outdoor Features
- Balcony
- Deck
- Outbuilding
Schools
- Slater Marietta Elementary School
- Northwest Middle School
- Travelers Rest High School
Utilities
- Central Air
- Floor Furnace
- Heating System Uses Propane
- Underground Utilities
- Well
- Electric Water Heater
- Septic Tank
Community Details
- Matthews Creek Subdivision
Listing and Financial Details
- Assessor Parcel Number 0687-09-01-032.00
Ownership History
Purchase Details
Similar Homes in Cleveland, SC
Home Values in the Area
Average Home Value in this Area
Purchase History
| Date | Type | Sale Price | Title Company |
|---|---|---|---|
| Deed Of Distribution | -- | -- |
Mortgage History
| Date | Status | Loan Amount | Loan Type |
|---|---|---|---|
| Previous Owner | $30,000 | Credit Line Revolving | |
| Previous Owner | $222,000 | New Conventional | |
| Previous Owner | $222,000 | New Conventional |
Property History
| Date | Event | Price | Change | Sq Ft Price |
|---|---|---|---|---|
| 02/06/2025 02/06/25 | Sold | $775,000 | -1.9% | $228 / Sq Ft |
| 11/14/2024 11/14/24 | For Sale | $790,000 | -- | $232 / Sq Ft |
Tax History Compared to Growth
Tax History
| Year | Tax Paid | Tax Assessment Tax Assessment Total Assessment is a certain percentage of the fair market value that is determined by local assessors to be the total taxable value of land and additions on the property. | Land | Improvement |
|---|---|---|---|---|
| 2024 | $2,671 | $18,180 | $800 | $17,380 |
| 2023 | $2,671 | $18,180 | $800 | $17,380 |
| 2022 | $2,594 | $18,180 | $800 | $17,380 |
| 2021 | $2,320 | $18,180 | $800 | $17,380 |
| 2020 | $2,292 | $17,110 | $640 | $16,470 |
| 2019 | $2,306 | $17,110 | $640 | $16,470 |
| 2018 | $2,301 | $17,110 | $640 | $16,470 |
| 2017 | $2,300 | $17,110 | $640 | $16,470 |
| 2016 | $2,215 | $427,630 | $16,000 | $411,630 |
| 2015 | $2,233 | $427,630 | $16,000 | $411,630 |
| 2014 | $2,048 | $397,733 | $15,704 | $382,029 |
Agents Affiliated with this Home
-
Diane Blackwell

Seller's Agent in 2025
Diane Blackwell
Keller Williams DRIVE
(209) 595-9630
1 in this area
105 Total Sales
-
Rex Galloway

Buyer's Agent in 2025
Rex Galloway
Blackstream International RE
(864) 630-1111
2 in this area
180 Total Sales
Map
Source: Greater Greenville Association of REALTORS®
MLS Number: 1542013
APN: 0687.09-01-032.00
- 15 Matthews Creek Ln
- 106 Matthews Creek Ln
- 11 Matthews Creek Ln
- 114 Pipe Line Ln
- 242 Hagood Rd
- 00 Emerald Crest Ln
- 0 Ledge Rd
- 198 Dry Lake Rd
- 8 Woods Pond Crt Woods Pond Ct
- 8 Woods Pond Cr Woods Pond Ct
- 4277 Highway 11
- 00 Red Bird Hill Ln
- 00 White Crest Way
- 300 Castle Creek Dr
- 116 Dorothy Ln
- 5 Sunrise Dr
- 183 Wittmore Ln
- 495 Pleasant Grove Rd
- 123 Church View Ct
- 123 Church View Ct Unit 117 Church View Crt
