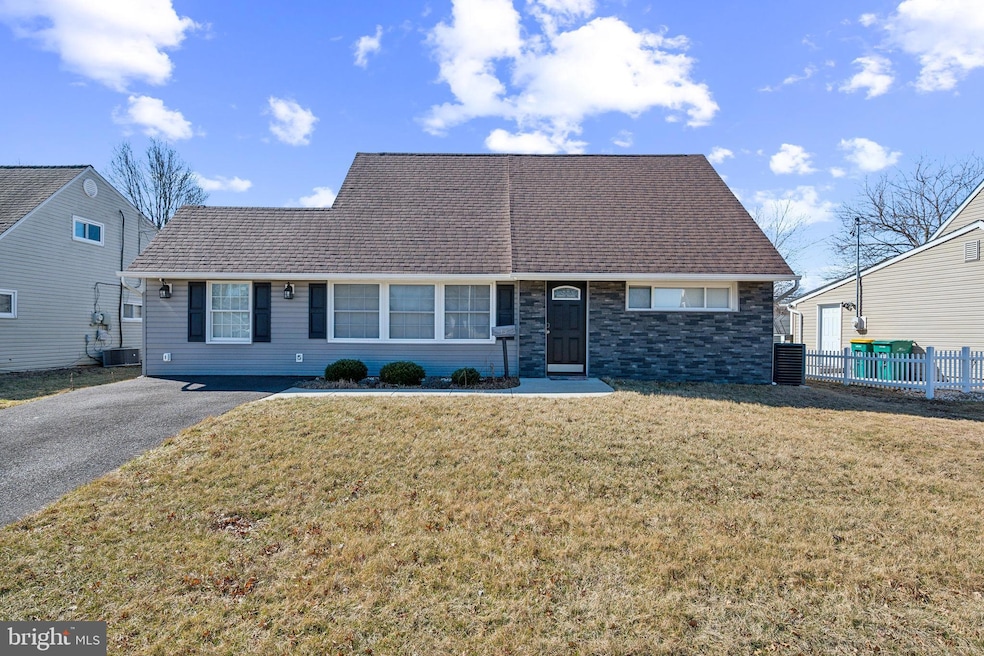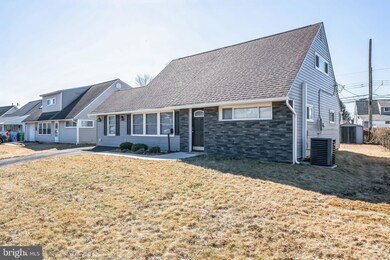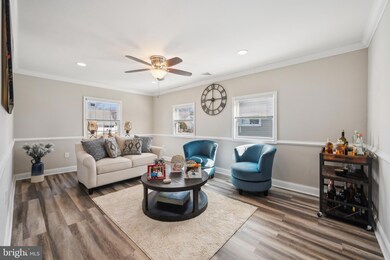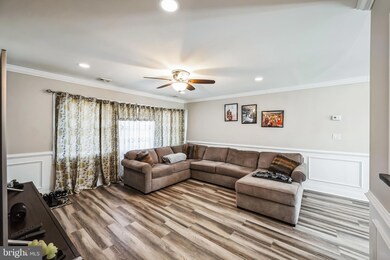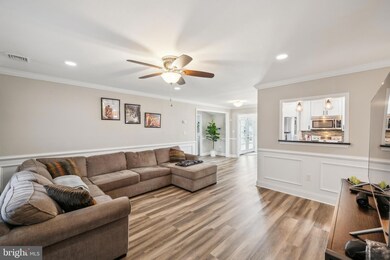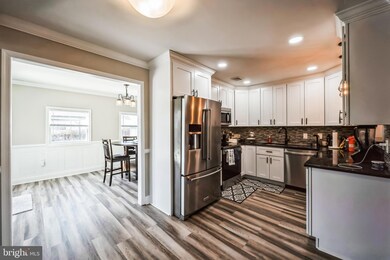
19 Mayflower Rd Levittown, PA 19056
Mill Creek Falls NeighborhoodHighlights
- Cape Cod Architecture
- Enclosed patio or porch
- 3-minute walk to Mill Creek Falls Park
- No HOA
- Central Heating and Cooling System
About This Home
As of April 2025Come take a look at this recently remodeled, move-in-ready Cape Cod home. This home offers four bedrooms and two bathrooms, showcasing a "just like new" feel with waterproof laminate flooring, upgraded trim, and abundant natural light from numerous Pella windows. The designer kitchen boasts white shaker cabinets, granite countertops, a new refrigerator, stainless steel appliances, and a pass-through to the living room, ideal for entertaining. The converted garage serves as a recreation and laundry room with a newer washer/dryer. The first-floor bedrooms feature new carpeting, while the remodeled bathrooms offer modern amenities like ceramic tile floors and custom vanities. Upstairs, find spacious bedrooms and a bonus room for flexible use. The exterior updates include a newer roof, sider, driveway, and professional landscaping. Also, complemented by a large rear yard featuring a gazebo, paver patio, and a new steel storage shed, as well as a covered patio. Additional features include a newer heat pump, electrical and plumbing systems, modern finishes throughout, and an ADT security system with front and back cameras. All this while conveniently located near major highways, public transportation, and shopping, making this home a perfect blend of style, security, and convenience. Schedule a showing soon, this one won't last!
Last Agent to Sell the Property
Tesla Realty Group, LLC License #RS289967 Listed on: 02/24/2025

Home Details
Home Type
- Single Family
Est. Annual Taxes
- $5,825
Year Built
- Built in 1954
Lot Details
- 6,800 Sq Ft Lot
- Lot Dimensions are 68.00 x 100.00
- Property is zoned R3
Home Design
- Cape Cod Architecture
- Slab Foundation
- Frame Construction
Interior Spaces
- 1,786 Sq Ft Home
- Property has 1.5 Levels
Bedrooms and Bathrooms
Parking
- Driveway
- On-Street Parking
Outdoor Features
- Enclosed patio or porch
Utilities
- Central Heating and Cooling System
- Cooling System Utilizes Natural Gas
- Natural Gas Water Heater
Community Details
- No Home Owners Association
- Levittown Subdivision
Listing and Financial Details
- Tax Lot 464
- Assessor Parcel Number 05-021-464
Ownership History
Purchase Details
Home Financials for this Owner
Home Financials are based on the most recent Mortgage that was taken out on this home.Purchase Details
Home Financials for this Owner
Home Financials are based on the most recent Mortgage that was taken out on this home.Purchase Details
Purchase Details
Home Financials for this Owner
Home Financials are based on the most recent Mortgage that was taken out on this home.Purchase Details
Home Financials for this Owner
Home Financials are based on the most recent Mortgage that was taken out on this home.Purchase Details
Home Financials for this Owner
Home Financials are based on the most recent Mortgage that was taken out on this home.Purchase Details
Home Financials for this Owner
Home Financials are based on the most recent Mortgage that was taken out on this home.Similar Homes in Levittown, PA
Home Values in the Area
Average Home Value in this Area
Purchase History
| Date | Type | Sale Price | Title Company |
|---|---|---|---|
| Deed | $465,000 | Keystone Title | |
| Deed | $349,000 | H&H Settlement Services Llc | |
| Deed | $152,000 | All Service Abstract | |
| Deed | $152,000 | None Available | |
| Interfamily Deed Transfer | -- | None Available | |
| Interfamily Deed Transfer | $32,579 | Lawyers Title Insurance Corp | |
| Corporate Deed | $94,000 | -- |
Mortgage History
| Date | Status | Loan Amount | Loan Type |
|---|---|---|---|
| Open | $452,787 | FHA | |
| Previous Owner | $331,550 | New Conventional | |
| Previous Owner | $155,000 | Purchase Money Mortgage | |
| Previous Owner | $133,900 | New Conventional | |
| Previous Owner | $104,000 | No Value Available | |
| Previous Owner | $89,300 | No Value Available |
Property History
| Date | Event | Price | Change | Sq Ft Price |
|---|---|---|---|---|
| 04/14/2025 04/14/25 | Sold | $465,000 | 0.0% | $260 / Sq Ft |
| 03/08/2025 03/08/25 | Pending | -- | -- | -- |
| 03/03/2025 03/03/25 | Price Changed | $464,900 | -1.1% | $260 / Sq Ft |
| 02/24/2025 02/24/25 | Price Changed | $469,900 | -1.1% | $263 / Sq Ft |
| 02/24/2025 02/24/25 | For Sale | $474,900 | +36.1% | $266 / Sq Ft |
| 03/05/2021 03/05/21 | Sold | $349,000 | +0.1% | $189 / Sq Ft |
| 01/27/2021 01/27/21 | Pending | -- | -- | -- |
| 01/22/2021 01/22/21 | For Sale | $348,600 | -- | $188 / Sq Ft |
Tax History Compared to Growth
Tax History
| Year | Tax Paid | Tax Assessment Tax Assessment Total Assessment is a certain percentage of the fair market value that is determined by local assessors to be the total taxable value of land and additions on the property. | Land | Improvement |
|---|---|---|---|---|
| 2024 | $5,869 | $21,610 | $4,080 | $17,530 |
| 2023 | $5,825 | $21,610 | $4,080 | $17,530 |
| 2022 | $5,825 | $21,610 | $4,080 | $17,530 |
| 2021 | $4,637 | $17,200 | $4,080 | $13,120 |
| 2020 | $4,637 | $17,200 | $4,080 | $13,120 |
| 2019 | $4,619 | $17,200 | $4,080 | $13,120 |
| 2018 | $4,545 | $17,200 | $4,080 | $13,120 |
| 2017 | $4,476 | $17,200 | $4,080 | $13,120 |
| 2016 | $4,476 | $17,200 | $4,080 | $13,120 |
| 2015 | $3,471 | $17,200 | $4,080 | $13,120 |
| 2014 | $3,471 | $17,200 | $4,080 | $13,120 |
Agents Affiliated with this Home
-
Garrett Norton

Seller's Agent in 2025
Garrett Norton
Tesla Realty Group, LLC
(484) 580-9510
2 in this area
33 Total Sales
-
Wendy Holbrook

Buyer's Agent in 2025
Wendy Holbrook
Coldwell Banker Realty
(267) 273-8885
1 in this area
55 Total Sales
-
Ronald Saltzman

Seller's Agent in 2021
Ronald Saltzman
HomeSmart Nexus Realty Group - Newtown
(215) 431-5310
1 in this area
77 Total Sales
Map
Source: Bright MLS
MLS Number: PABU2088604
APN: 05-021-464
- 17 Middle Rd
- 261 Devon Way Unit 1418
- 36 Lauren Ct Unit 213
- 161 Naomi Ct Unit 905
- 4 Michele Ct Unit 109
- 19 Parkside Cir
- 35 Beechtree Rd
- 117 Pamela Ct Unit 608
- 3021 Bath Rd
- 72 Basswood Rd
- 370 Blue Ridge Dr
- 46 Yellowood Dr
- 35 Long Loop Rd
- 66 Yellowood Dr
- 3715 Reedman Ave
- 48 Lower Orchard Dr
- 165 Idlewild Rd
- 1019 Green Ln
- 15 Wildflower Rd
- 107 Juniper Dr
